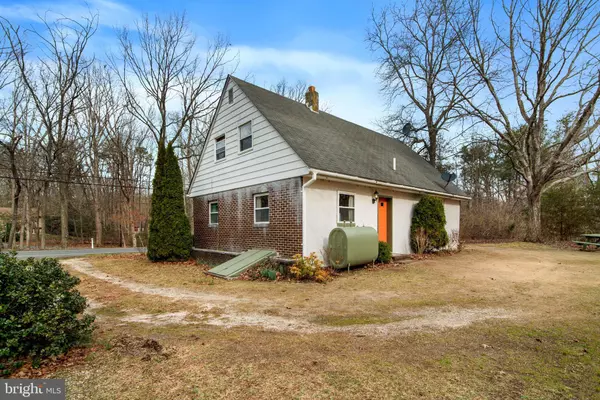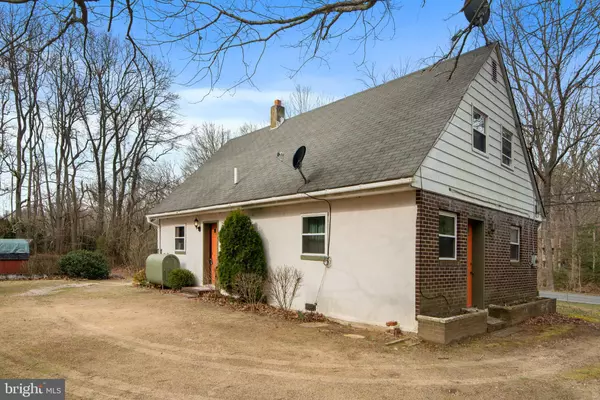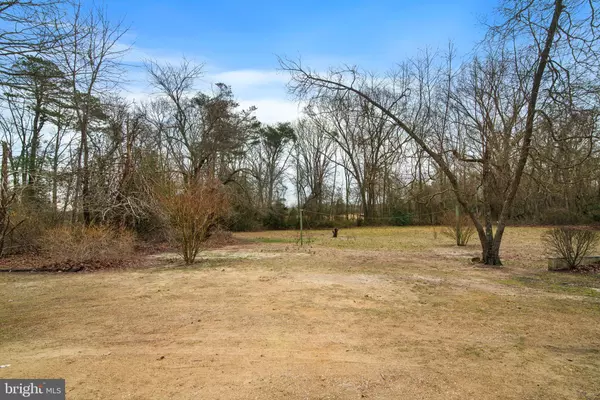$182,000
$175,000
4.0%For more information regarding the value of a property, please contact us for a free consultation.
520 FRIESBURG ALDINE RD Elmer, NJ 08318
3 Beds
2 Baths
1,113 SqFt
Key Details
Sold Price $182,000
Property Type Single Family Home
Sub Type Detached
Listing Status Sold
Purchase Type For Sale
Square Footage 1,113 sqft
Price per Sqft $163
Subdivision None Available
MLS Listing ID NJSA141268
Sold Date 05/14/21
Style Cape Cod
Bedrooms 3
Full Baths 2
HOA Y/N N
Abv Grd Liv Area 1,113
Originating Board BRIGHT
Year Built 1964
Annual Tax Amount $3,279
Tax Year 2020
Lot Size 0.890 Acres
Acres 0.89
Lot Dimensions 0.00 x 0.00
Property Description
Adorable brick cape cod home perfect for anyone starting out or looking to downsize! Walk through the front door into the entryway that opens to the living room featuring wood floors and flowing into the eat-in country kitchen with built ins and a pantry. There is a main floor master bedroom, full bath with tub/shower combination and a large laundry area that could double as a home office. Upstairs you will find wood floors throughout with a loft area, 2 bedrooms, and a full bathroom with tub. Outside you will find almost an acre of yard space surrounded by woods and backing to preserved farmland offering peaceful privacy. Great opportunity to own an affordable home with low taxes in Alloway Township. Septic certification already complete!!
Location
State NJ
County Salem
Area Alloway Twp (21701)
Zoning RES
Rooms
Basement Outside Entrance, Other
Main Level Bedrooms 1
Interior
Interior Features Built-Ins, Entry Level Bedroom, Kitchen - Eat-In, Pantry, Wood Floors
Hot Water Electric
Heating Forced Air
Cooling None
Equipment Dishwasher, Dryer, Washer, Oven/Range - Electric, Range Hood, Refrigerator
Fireplace N
Window Features Replacement
Appliance Dishwasher, Dryer, Washer, Oven/Range - Electric, Range Hood, Refrigerator
Heat Source Oil
Laundry Main Floor
Exterior
Garage Spaces 6.0
Utilities Available Above Ground
Water Access N
Roof Type Architectural Shingle
Accessibility None
Total Parking Spaces 6
Garage N
Building
Story 2
Foundation Crawl Space
Sewer On Site Septic
Water Well
Architectural Style Cape Cod
Level or Stories 2
Additional Building Above Grade, Below Grade
New Construction N
Schools
High Schools Woodstown H.S.
School District Alloway Township Public Schools
Others
Senior Community No
Tax ID 01-00038-00014
Ownership Fee Simple
SqFt Source Assessor
Acceptable Financing Cash, Conventional, FHA, FHA 203(k)
Listing Terms Cash, Conventional, FHA, FHA 203(k)
Financing Cash,Conventional,FHA,FHA 203(k)
Special Listing Condition Standard
Read Less
Want to know what your home might be worth? Contact us for a FREE valuation!

Our team is ready to help you sell your home for the highest possible price ASAP

Bought with Dawn Proto • BHHS Fox & Roach-Mullica Hill North
GET MORE INFORMATION





