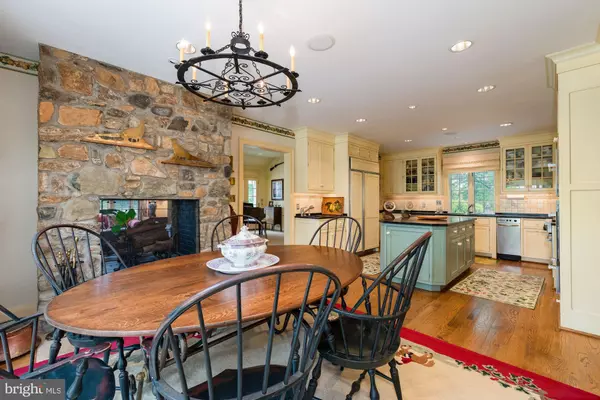$4,425,000
$4,475,000
1.1%For more information regarding the value of a property, please contact us for a free consultation.
22876 FOXCROFT RD Middleburg, VA 20117
6 Beds
7 Baths
7,906 SqFt
Key Details
Sold Price $4,425,000
Property Type Single Family Home
Sub Type Detached
Listing Status Sold
Purchase Type For Sale
Square Footage 7,906 sqft
Price per Sqft $559
Subdivision Middleburg
MLS Listing ID VALO433158
Sold Date 06/30/21
Style Other,Manor,Traditional
Bedrooms 6
Full Baths 5
Half Baths 2
HOA Y/N N
Abv Grd Liv Area 7,906
Originating Board BRIGHT
Year Built 1930
Annual Tax Amount $24,188
Tax Year 2021
Lot Size 22.130 Acres
Acres 22.13
Property Description
Glenbrook combines country ambience in a traditional stone manor house, with all the luxuries of modern living. Set on 22 acres just a mile from Middleburg, Glenbrook offers convenience and yet privacy with lovely vistas over its extensive professionally landscaped gardens. Built in the 1920s, it was tastefully renovated in 2000 with the help of Hunt Country architect Tommy Beach, renowned kitchen designer Jan Forte, and the late dean of Washington decorators Dudley Brown, to retain its traditional character in combination with todays high-end finishes and an unusually generous list of amenities. The 6-bedroom house is loaded with coveted features such as a first-floor bedroom suite, a home office, large family room, formal living and dining rooms, a sun-filled garden room, a spectacular terrace for grand scale entertaining, duplicate top-of-the-line kitchen and laundry appliances, his-and-her bathrooms in the master suite, 4-car garage, generator, dumb waiter, state-of-the-art water purification system, and extensive storage space. There is a separate stone two-story carriage house with an apartment or office above and a large party or exercise room below. A beautifully landscaped pool and pool house complete the manor complex. Horse facilities accessed from a separate entrance include seven fields with four-board fencing; 4 run-in sheds with water and electrical; a large 2- story barn with six stalls, heated tack room, and bathroom plus extensive utility/storage space; a two stall barn; and a one bedroom tenant house. This beautiful estate has been featured on the Virginia Historic Garden Tour, has been maintained to the highest standards and is in turn-key condition. SEE DOCUMENTS SECTION FOR LIST OF FEATURES.
Location
State VA
County Loudoun
Zoning 01
Rooms
Basement Partial, Connecting Stairway, Daylight, Partial, Drainage System, Garage Access, Heated, Improved, Outside Entrance, Partially Finished, Walkout Level
Main Level Bedrooms 1
Interior
Interior Features Butlers Pantry, Cedar Closet(s), Central Vacuum, Combination Kitchen/Living, Crown Moldings, Curved Staircase, Dining Area, Entry Level Bedroom, Family Room Off Kitchen, Floor Plan - Traditional, Formal/Separate Dining Room, Kitchen - Island, Pantry, WhirlPool/HotTub, Wine Storage, Wood Floors, Kitchen - Gourmet
Hot Water Electric
Heating Forced Air, Heat Pump - Gas BackUp, Hot Water
Cooling Central A/C, Heat Pump(s), Zoned
Fireplaces Number 8
Fireplaces Type Equipment, Gas/Propane, Mantel(s), Wood
Equipment Built-In Microwave, Central Vacuum, Built-In Range, Commercial Range, Compactor, Dishwasher, Dryer, Extra Refrigerator/Freezer, Instant Hot Water, Microwave, Six Burner Stove, Washer
Fireplace Y
Appliance Built-In Microwave, Central Vacuum, Built-In Range, Commercial Range, Compactor, Dishwasher, Dryer, Extra Refrigerator/Freezer, Instant Hot Water, Microwave, Six Burner Stove, Washer
Heat Source Propane - Owned
Laundry Lower Floor, Upper Floor
Exterior
Parking Features Additional Storage Area, Basement Garage, Built In, Garage - Side Entry, Garage Door Opener, Inside Access
Garage Spaces 4.0
Fence Board, Invisible, Wood
Pool Fenced, In Ground
Water Access N
View Garden/Lawn, Mountain, Panoramic, Pasture, Scenic Vista
Roof Type Slate
Street Surface Black Top
Accessibility Other
Attached Garage 4
Total Parking Spaces 4
Garage Y
Building
Story 3
Sewer On Site Septic
Water Well
Architectural Style Other, Manor, Traditional
Level or Stories 3
Additional Building Above Grade, Below Grade
New Construction N
Schools
School District Loudoun County Public Schools
Others
Senior Community No
Tax ID 537480438000
Ownership Fee Simple
SqFt Source Assessor
Horse Property Y
Horse Feature Stable(s), Paddock
Special Listing Condition Standard
Read Less
Want to know what your home might be worth? Contact us for a FREE valuation!

Our team is ready to help you sell your home for the highest possible price ASAP

Bought with John Coles • Thomas and Talbot Estate Properties, Inc.
GET MORE INFORMATION





