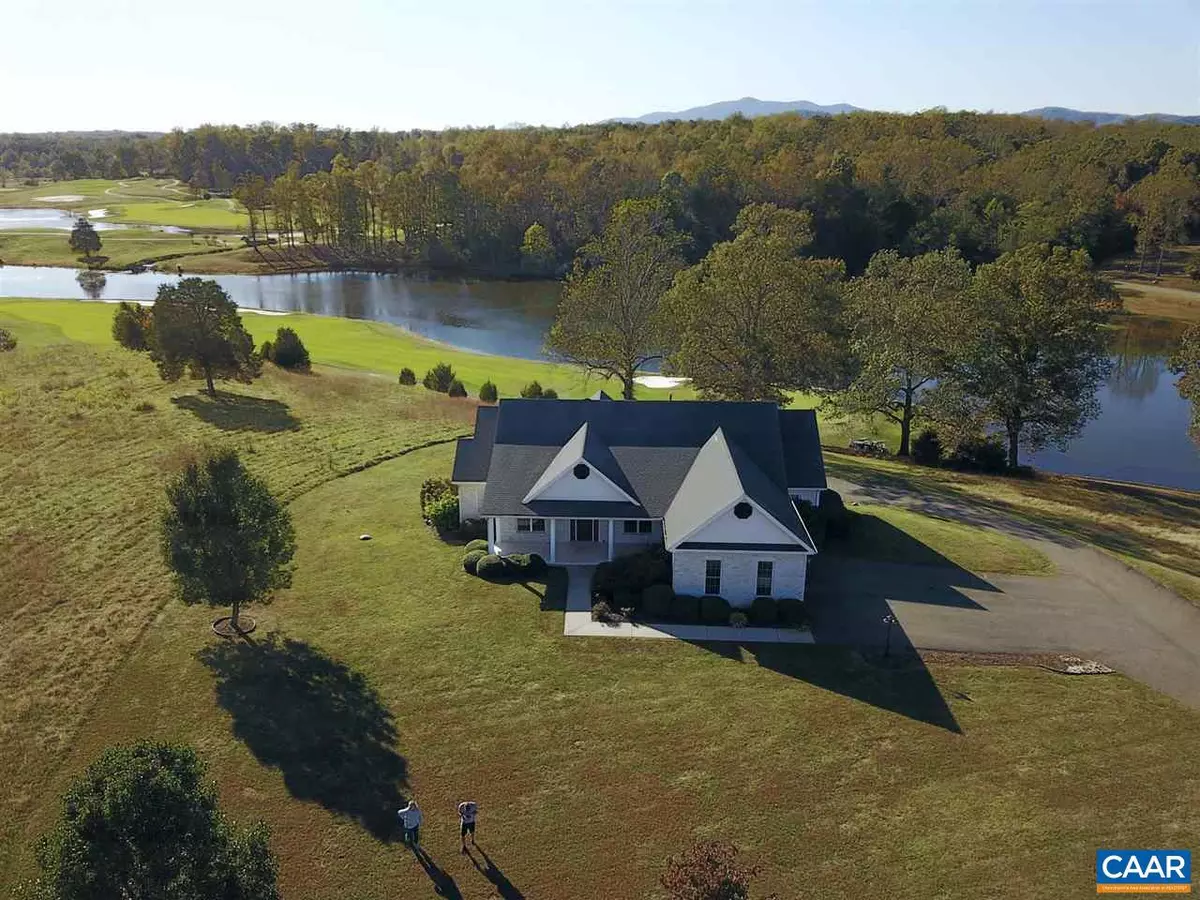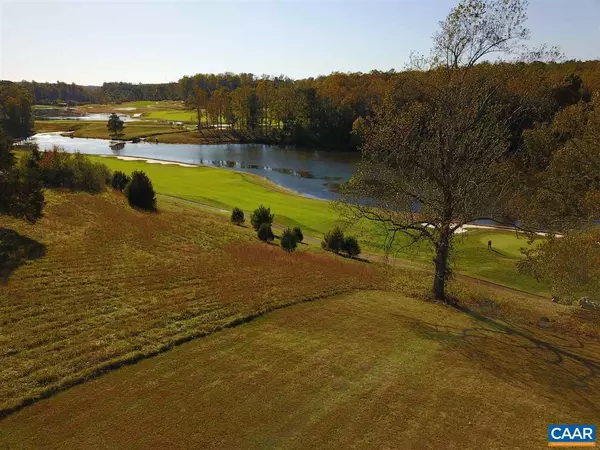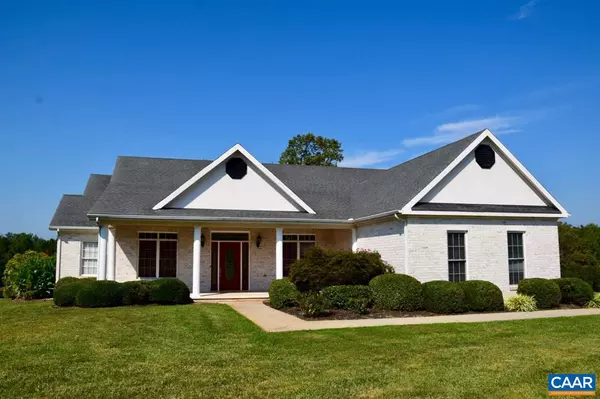$440,000
$430,000
2.3%For more information regarding the value of a property, please contact us for a free consultation.
487 LONDON LN LN Amherst, VA 24521
4 Beds
3 Baths
3,454 SqFt
Key Details
Sold Price $440,000
Property Type Single Family Home
Sub Type Detached
Listing Status Sold
Purchase Type For Sale
Square Footage 3,454 sqft
Price per Sqft $127
Subdivision Poplar Grove
MLS Listing ID 602920
Sold Date 12/20/21
Style Ranch/Rambler
Bedrooms 4
Full Baths 3
HOA Fees $85/mo
HOA Y/N Y
Abv Grd Liv Area 2,356
Originating Board CAAR
Year Built 2003
Annual Tax Amount $2,200
Tax Year 2020
Lot Size 1.540 Acres
Acres 1.54
Property Description
Wonderful brick ranch with a great spilt floor plan situated on 1.54 acres with a beautiful view overlooking the lakes on Hole #2 of Poplar Grove Golf Course. The main floor has a great room leading out to a sun porch, formal living room, formal dining room. Large eat-in kitchen, 3 bedrooms (2 master suites), 2 baths and main floor laundry and a 2-car garage. The lower level could be an in-law suite with 1 bedroom, 1 bath and large den/rec room (48 x 24) small kitchen and its own 1-car garage. The view off of the deck is beautiful overlooking a lake on Poplar Grove golf course, which was designed by Sam Snead. They offer memberships (not required), lessons and a club house for events.,Oak Cabinets,Solid Surface Counter,Fireplace in Den,Fireplace in Great Room
Location
State VA
County Amherst
Zoning R-1
Rooms
Other Rooms Living Room, Dining Room, Primary Bedroom, Kitchen, Den, Sun/Florida Room, Great Room, Additional Bedroom
Basement Fully Finished, Full, Heated, Interior Access, Outside Entrance, Walkout Level, Windows
Main Level Bedrooms 3
Interior
Interior Features 2nd Kitchen, Walk-in Closet(s), Breakfast Area, Entry Level Bedroom
Heating Heat Pump(s)
Cooling Heat Pump(s)
Flooring Carpet, Ceramic Tile, Hardwood, Laminated
Fireplaces Number 2
Fireplaces Type Gas/Propane
Equipment Washer/Dryer Hookups Only, Dishwasher, Oven/Range - Electric, Microwave, Refrigerator
Fireplace Y
Window Features Double Hung,Insulated
Appliance Washer/Dryer Hookups Only, Dishwasher, Oven/Range - Electric, Microwave, Refrigerator
Exterior
Exterior Feature Deck(s), Patio(s), Porch(es)
Parking Features Garage - Side Entry
Roof Type Architectural Shingle
Accessibility None
Porch Deck(s), Patio(s), Porch(es)
Attached Garage 2
Garage Y
Building
Lot Description Landscaping
Story 1
Foundation Block
Sewer Septic Exists
Water Public
Architectural Style Ranch/Rambler
Level or Stories 1
Additional Building Above Grade, Below Grade
New Construction N
Schools
Elementary Schools Central
Middle Schools Amherst
High Schools Amherst
School District Amherst County Public Schools
Others
HOA Fee Include Road Maintenance,Snow Removal
Senior Community No
Ownership Other
Special Listing Condition Standard
Read Less
Want to know what your home might be worth? Contact us for a FREE valuation!

Our team is ready to help you sell your home for the highest possible price ASAP

Bought with LIBBY HOWELL • KELLER WILLIAMS REALTY - LYNCHBURG
GET MORE INFORMATION





