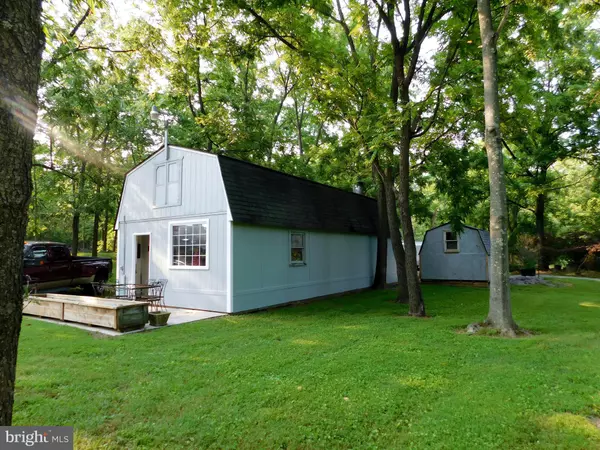$475,000
$485,000
2.1%For more information regarding the value of a property, please contact us for a free consultation.
239 KIMBLE RD Berryville, VA 22611
3 Beds
2 Baths
1,812 SqFt
Key Details
Sold Price $475,000
Property Type Single Family Home
Sub Type Detached
Listing Status Sold
Purchase Type For Sale
Square Footage 1,812 sqft
Price per Sqft $262
Subdivision Old Russell Farm
MLS Listing ID VACL2000106
Sold Date 08/30/21
Style Ranch/Rambler
Bedrooms 3
Full Baths 2
HOA Y/N N
Abv Grd Liv Area 1,812
Originating Board BRIGHT
Year Built 1985
Annual Tax Amount $1,987
Tax Year 2021
Lot Size 7.000 Acres
Acres 7.0
Property Description
Welcome to one level living on 7 amazingly landscaped acres minutes to Berryville. The owner of this lovely home is a professional landscaper and it shows. As you stroll around this park-like land, there are wonderful islands of tastefully arranged flowers, bushes and trees. Before these owners, there were horses here. There is a one stall barn, now used as an outbuilding that has 4 board fencing around it. It is perfect for a few ponies, goats etc. There was also a 40' x 16' two story building that was a barn as well. It is now being used as an office and workshop for a landscaping and lawncare business. It was approved for a home occupation. There are also other usable outbuildings as well. The large building has oil heat, cable, a water hydrant and lots of shelving and work space. The slate walkway that leads to the house has lush landscaping and a beautiful fountain. This cozy home is all brick accept for the Family Room addition which is T-1-11. There is a spacious living room w/ brick wood burning fireplace, formal dining room, eat-in kitchen with new vinyl plank flooring and the family room has a glass fronted woodstove. There are 3 spacious bedrooms including a primary suite with a dressing room and full bath. The 2nd full bath in the hallway has been up-dated and has a skylight. There are mostly hardwood floors throughout with ceramic tile in the bathrooms & carpet in the family room.
Location
State VA
County Clarke
Zoning AOC
Rooms
Other Rooms Living Room, Dining Room, Primary Bedroom, Bedroom 2, Bedroom 3, Kitchen, Family Room
Main Level Bedrooms 3
Interior
Interior Features Entry Level Bedroom, Primary Bath(s), Wood Stove, Wood Floors, Ceiling Fan(s), Carpet, Floor Plan - Traditional, Formal/Separate Dining Room, Kitchen - Country, Kitchen - Eat-In, Kitchen - Table Space, Tub Shower, Window Treatments
Hot Water Electric
Heating Baseboard - Electric
Cooling Window Unit(s)
Flooring Hardwood, Carpet, Ceramic Tile
Fireplaces Number 1
Fireplaces Type Brick, Mantel(s)
Equipment Dishwasher, Oven/Range - Electric, Refrigerator, Washer, Water Heater, Dryer
Fireplace Y
Appliance Dishwasher, Oven/Range - Electric, Refrigerator, Washer, Water Heater, Dryer
Heat Source Electric
Laundry Hookup, Has Laundry
Exterior
Exterior Feature Deck(s)
Fence Partially, Rear
Water Access N
View Garden/Lawn, Scenic Vista
Roof Type Architectural Shingle
Accessibility Level Entry - Main
Porch Deck(s)
Garage N
Building
Lot Description Front Yard, Landscaping, Level, Partly Wooded, Private, Road Frontage, SideYard(s), Unrestricted
Story 1
Foundation Crawl Space
Sewer Septic Exists
Water Well Permit on File, Well
Architectural Style Ranch/Rambler
Level or Stories 1
Additional Building Above Grade, Below Grade
New Construction N
Schools
School District Clarke County Public Schools
Others
Pets Allowed Y
Senior Community No
Tax ID 7--A-65D
Ownership Fee Simple
SqFt Source Estimated
Horse Property Y
Horse Feature Stable(s), Horse Trails
Special Listing Condition Standard
Pets Allowed No Pet Restrictions
Read Less
Want to know what your home might be worth? Contact us for a FREE valuation!

Our team is ready to help you sell your home for the highest possible price ASAP

Bought with Leslie L Carpenter • Compass
GET MORE INFORMATION





