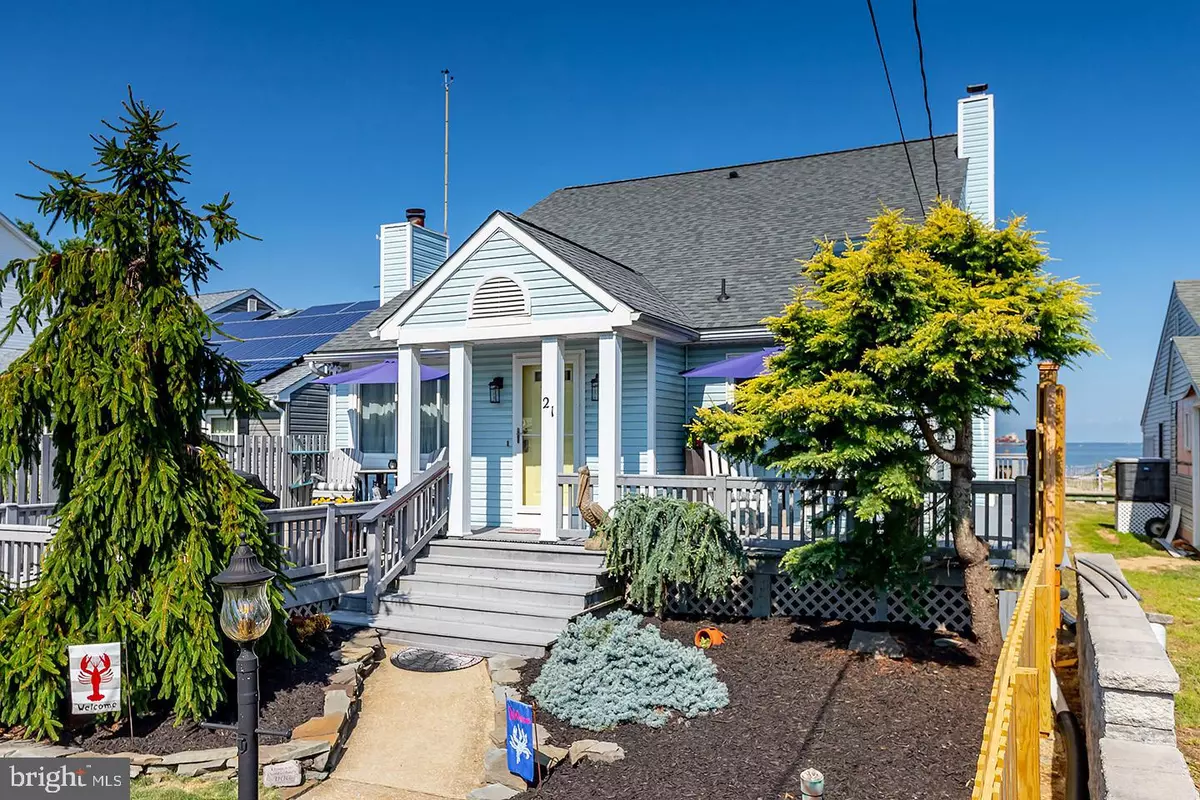$325,000
$369,900
12.1%For more information regarding the value of a property, please contact us for a free consultation.
21 S LOCUST AVE Salem, NJ 08079
3 Beds
3 Baths
1,845 SqFt
Key Details
Sold Price $325,000
Property Type Single Family Home
Sub Type Detached
Listing Status Sold
Purchase Type For Sale
Square Footage 1,845 sqft
Price per Sqft $176
Subdivision Oakwood Beach
MLS Listing ID NJSA2005122
Sold Date 09/28/22
Style Cape Cod
Bedrooms 3
Full Baths 2
Half Baths 1
HOA Y/N N
Abv Grd Liv Area 1,845
Originating Board BRIGHT
Year Built 1991
Annual Tax Amount $7,207
Tax Year 2021
Lot Dimensions 40.30 x 0.00
Property Sub-Type Detached
Property Description
Fantastic Location on the Delaware River at Oakwood Beach!! This lovely home built in 1991 is in excellent condition and features, 3 bedrooms, 2.5 bathrooms, wood flooring, vaulted ceiling, skylights, wood burning fireplace, central air, baseboard hot water heat. Kitchen has granite countertops, tile backsplash, skylights, custom cabinets and stainless steel appliances. The large primary bedroom is on the first floor and offers views of the river, 2 walk-in closets and full private bathroom. Main hall full bathroom was recently remodeled and the laundry room is on the main floor. Family room and Sunroom are located in the rear of the home, with both having beautiful views of the river. The large rear deck and walkways are a combination of Trek and wood planking. Walk off of the deck right to the beach and enjoy all the outdoor beach and water activities. 2nd floor has 2 large bedrooms, half bathroom and a storage area. The property also comes with an additional lot which is across the street and features an oversized 2 car garage, huge asphalt driveway, and a 14 x 28 storage barn with high ceiling. A second storage shed 8 x 12 is on the main property and has electric. Sit back relax and watch the boats, cargo ships, military ships and wildlife work their way up and down the river!!!
Location
State NJ
County Salem
Area Elsinboro Twp (21704)
Zoning RES
Rooms
Other Rooms Living Room, Bedroom 2, Bedroom 3, Kitchen, Family Room, Sun/Florida Room
Main Level Bedrooms 1
Interior
Interior Features Carpet, Ceiling Fan(s), Combination Kitchen/Living, Recessed Lighting, Skylight(s), Walk-in Closet(s), Water Treat System, Window Treatments, Wood Floors
Hot Water Tankless, Oil
Heating Baseboard - Hot Water, Zoned
Cooling Central A/C, Ceiling Fan(s), Zoned
Flooring Carpet, Hardwood, Luxury Vinyl Plank, Vinyl
Fireplaces Number 1
Fireplaces Type Mantel(s), Stone, Wood, Fireplace - Glass Doors
Equipment Dishwasher, Refrigerator, Stainless Steel Appliances, Microwave, Cooktop, Oven - Wall, Dryer, Washer
Fireplace Y
Window Features Double Pane,Replacement,Vinyl Clad
Appliance Dishwasher, Refrigerator, Stainless Steel Appliances, Microwave, Cooktop, Oven - Wall, Dryer, Washer
Heat Source Oil
Laundry Main Floor
Exterior
Exterior Feature Porch(es), Deck(s)
Parking Features Garage - Front Entry, Garage Door Opener, Oversized
Garage Spaces 8.0
Fence Picket, Vinyl, Wood
Water Access N
View River, Panoramic, Scenic Vista
Roof Type Asphalt,Shingle
Accessibility None
Porch Porch(es), Deck(s)
Total Parking Spaces 8
Garage Y
Building
Lot Description Additional Lot(s), Front Yard, Landscaping
Story 1.5
Foundation Crawl Space
Sewer On Site Septic
Water Well
Architectural Style Cape Cod
Level or Stories 1.5
Additional Building Above Grade, Below Grade
Structure Type Cathedral Ceilings,Dry Wall
New Construction N
Schools
Elementary Schools Elsinboro Township School
Middle Schools Elsinboro Township School
High Schools Salem H.S.
School District Elsinboro Township Public Schools
Others
Senior Community No
Tax ID 04-00019-00006 15
Ownership Fee Simple
SqFt Source Assessor
Acceptable Financing Cash, Conventional
Listing Terms Cash, Conventional
Financing Cash,Conventional
Special Listing Condition Standard
Read Less
Want to know what your home might be worth? Contact us for a FREE valuation!

Our team is ready to help you sell your home for the highest possible price ASAP

Bought with Jenai Noone • BHHS Fox & Roach-Mullica Hill South
GET MORE INFORMATION





