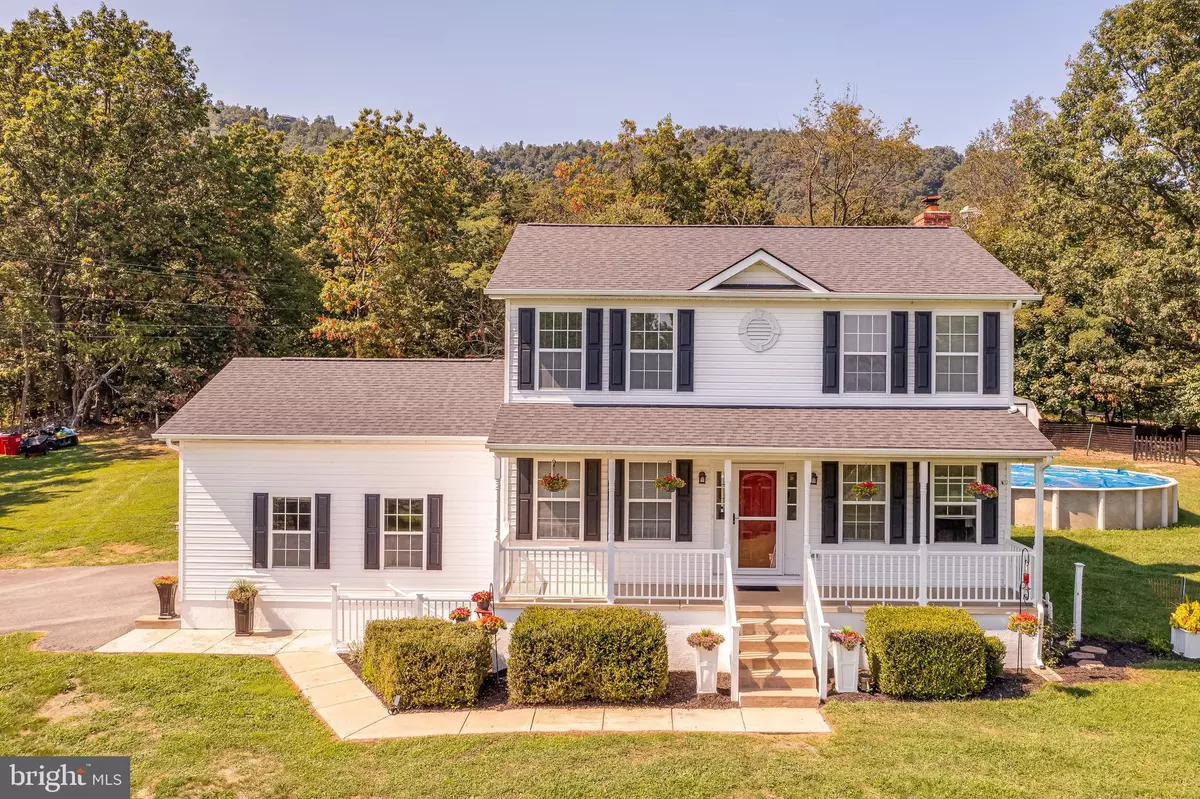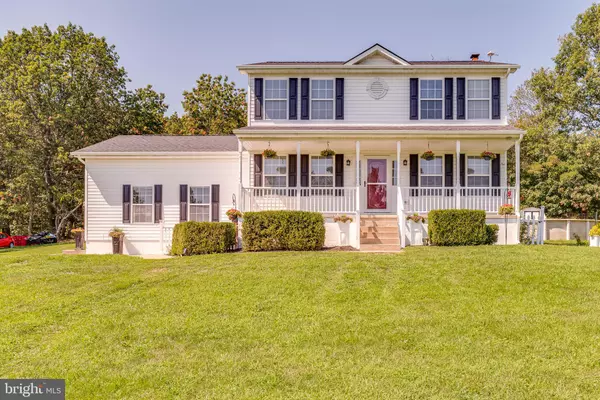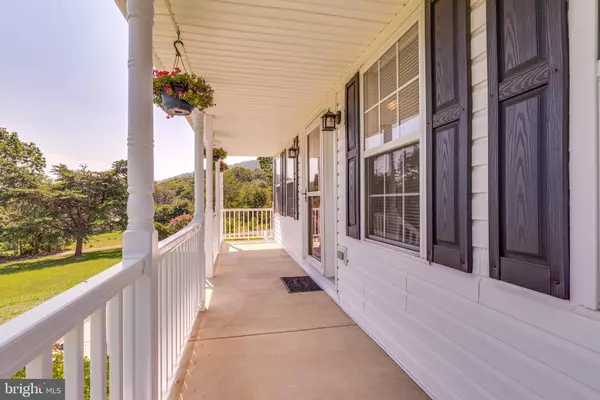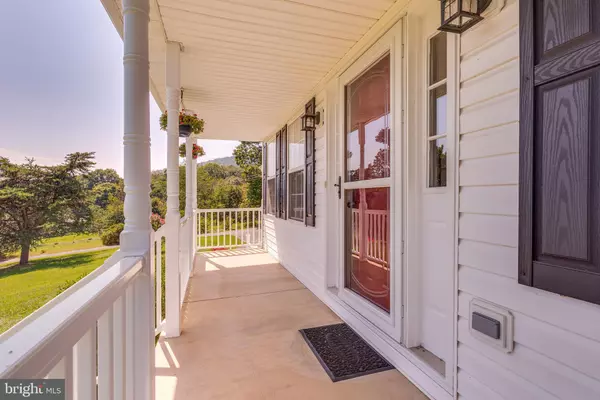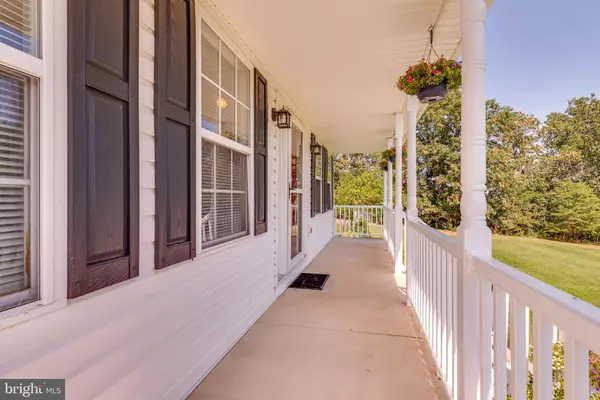$366,800
$359,900
1.9%For more information regarding the value of a property, please contact us for a free consultation.
805 LOOP RD Gerrardstown, WV 25420
3 Beds
3 Baths
1,656 SqFt
Key Details
Sold Price $366,800
Property Type Single Family Home
Sub Type Detached
Listing Status Sold
Purchase Type For Sale
Square Footage 1,656 sqft
Price per Sqft $221
Subdivision None Available
MLS Listing ID WVBE2001368
Sold Date 10/18/21
Style Colonial
Bedrooms 3
Full Baths 2
Half Baths 1
HOA Y/N N
Abv Grd Liv Area 1,656
Originating Board BRIGHT
Year Built 2001
Annual Tax Amount $3,341
Tax Year 2021
Lot Size 3.500 Acres
Acres 3.5
Property Description
MULTIPLE OFFERS. ALL OFFERS DUE FRIDAY, 9/3 BY NOON.
New to the market! 3 bedroom 2.5 bath on 3.5 acres of unrestricted land located in Gerrardstown. New roof, new stainless steel appliances, new flooring, new gutters, new black shutters, and fresh paint throughout. Master walk in closet also features a bonus laundry area with a stackable unit in place. Full size unfinished basement with rough in plumbing ready to be finished off! Above ground pool ready to be used, as well as a rear fenced in yard. Also includes a separate fenced in area for a dog run or chicken coop in rear yard. Schedule your showing today!
Location
State WV
County Berkeley
Zoning 108
Rooms
Other Rooms Living Room, Dining Room, Bedroom 2, Bedroom 3, Kitchen, Family Room, Basement, Bedroom 1, Bathroom 1
Basement Poured Concrete, Connecting Stairway, Daylight, Partial, Drain, Drainage System, Full, Improved, Interior Access, Outside Entrance, Rough Bath Plumb, Shelving, Side Entrance, Space For Rooms, Sump Pump, Unfinished, Walkout Stairs, Water Proofing System, Windows, Workshop
Interior
Interior Features Attic, Breakfast Area, Ceiling Fan(s), Combination Kitchen/Living, Dining Area, Family Room Off Kitchen, Formal/Separate Dining Room, Kitchen - Eat-In, Kitchen - Table Space, Pantry, Primary Bath(s), Recessed Lighting, Stall Shower, Tub Shower, Walk-in Closet(s), Water Treat System, WhirlPool/HotTub, Window Treatments, Wood Stove
Hot Water Electric
Heating Heat Pump(s), Central, Programmable Thermostat
Cooling Central A/C, Ceiling Fan(s), Heat Pump(s), Programmable Thermostat
Flooring Vinyl, Carpet, Concrete, Heavy Duty
Equipment Dishwasher, Dryer - Electric, Dryer, Exhaust Fan, Icemaker, Oven/Range - Electric, Range Hood, Refrigerator, Stainless Steel Appliances, Washer, Washer/Dryer Stacked, Water Dispenser, Water Heater
Furnishings No
Fireplace N
Window Features Double Pane,Screens
Appliance Dishwasher, Dryer - Electric, Dryer, Exhaust Fan, Icemaker, Oven/Range - Electric, Range Hood, Refrigerator, Stainless Steel Appliances, Washer, Washer/Dryer Stacked, Water Dispenser, Water Heater
Heat Source Electric
Laundry Basement, Upper Floor
Exterior
Exterior Feature Deck(s), Porch(es), Roof
Parking Features Garage - Side Entry, Garage Door Opener, Inside Access
Garage Spaces 7.0
Fence Wire, Wood
Pool Above Ground
Utilities Available Above Ground, Cable TV Available, Electric Available, Phone Available
Water Access N
View Mountain, Panoramic
Roof Type Architectural Shingle,Pitched
Street Surface Black Top,Paved
Accessibility 2+ Access Exits
Porch Deck(s), Porch(es), Roof
Road Frontage State
Attached Garage 2
Total Parking Spaces 7
Garage Y
Building
Story 3
Foundation Concrete Perimeter, Permanent
Sewer On Site Septic
Water Well
Architectural Style Colonial
Level or Stories 3
Additional Building Above Grade, Below Grade
Structure Type Dry Wall
New Construction N
Schools
School District Berkeley County Schools
Others
Pets Allowed Y
Senior Community No
Tax ID 0326001900000000
Ownership Fee Simple
SqFt Source Assessor
Security Features Smoke Detector
Acceptable Financing Cash, Conventional, FHA, USDA, VA, Bank Portfolio
Horse Property N
Listing Terms Cash, Conventional, FHA, USDA, VA, Bank Portfolio
Financing Cash,Conventional,FHA,USDA,VA,Bank Portfolio
Special Listing Condition Standard
Pets Allowed No Pet Restrictions
Read Less
Want to know what your home might be worth? Contact us for a FREE valuation!

Our team is ready to help you sell your home for the highest possible price ASAP

Bought with Butch L Cazin • Long & Foster Real Estate, Inc.
GET MORE INFORMATION

