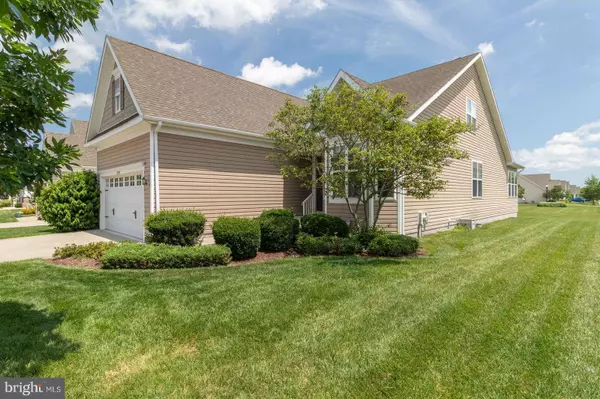$475,000
$489,900
3.0%For more information regarding the value of a property, please contact us for a free consultation.
31718 GRENACHE CT #61 Lewes, DE 19958
3 Beds
3 Baths
2,550 SqFt
Key Details
Sold Price $475,000
Property Type Single Family Home
Sub Type Detached
Listing Status Sold
Purchase Type For Sale
Square Footage 2,550 sqft
Price per Sqft $186
Subdivision Nassau Grove
MLS Listing ID DESU2002336
Sold Date 10/29/21
Style Contemporary
Bedrooms 3
Full Baths 3
HOA Fees $220/qua
HOA Y/N Y
Abv Grd Liv Area 2,550
Originating Board BRIGHT
Year Built 2007
Annual Tax Amount $1,530
Tax Year 2021
Lot Dimensions 0.00 x 0.00
Property Description
Welcome to this wonderful 3BR/3BA home in Nassau Grove! This stunning home is located at the end of a cul-de-sac has been well maintained by the owners and is ready to be your new home.
The first floor offers an abundance of natural light and a nice master suite with a full bathroom. The family room features a huge vaulted ceiling and is capped at the end by a gorgeous and well lit sun room that has sliders to out to your composite deck.
The kitchen has 42 cabinets and plenty of cabinet and counter space along with the eat in kitchen. The second floor features an open loft area overlooking the family room and a 3rd bedroom. Come check out Grenache Ct today! ** SELLERS ARE MOTIVATED **
Location
State DE
County Sussex
Area Lewes Rehoboth Hundred (31009)
Zoning MR
Rooms
Other Rooms Dining Room, Bedroom 2, Bedroom 3, Kitchen, Family Room, Bedroom 1, Sun/Florida Room, Loft
Basement Full
Main Level Bedrooms 2
Interior
Hot Water Natural Gas
Heating Forced Air
Cooling Central A/C
Fireplaces Number 1
Equipment Built-In Microwave, Disposal, Dishwasher, Oven/Range - Electric
Appliance Built-In Microwave, Disposal, Dishwasher, Oven/Range - Electric
Heat Source Propane - Leased
Exterior
Parking Features Garage - Front Entry, Garage Door Opener
Garage Spaces 2.0
Amenities Available Club House, Game Room, Gated Community, Fitness Center, Jog/Walk Path, Library, Party Room, Pool - Outdoor, Volleyball Courts, Tennis Courts, Swimming Pool
Water Access N
Roof Type Architectural Shingle
Accessibility None
Attached Garage 2
Total Parking Spaces 2
Garage Y
Building
Story 2
Sewer Public Sewer
Water Public
Architectural Style Contemporary
Level or Stories 2
Additional Building Above Grade, Below Grade
New Construction N
Schools
School District Cape Henlopen
Others
HOA Fee Include All Ground Fee,Lawn Maintenance,Management,Road Maintenance,Security Gate,Trash
Senior Community No
Tax ID 334-05.00-70.00-61
Ownership Fee Simple
SqFt Source Estimated
Acceptable Financing Cash, Conventional, FHA, VA
Listing Terms Cash, Conventional, FHA, VA
Financing Cash,Conventional,FHA,VA
Special Listing Condition Standard
Read Less
Want to know what your home might be worth? Contact us for a FREE valuation!

Our team is ready to help you sell your home for the highest possible price ASAP

Bought with ELLIOT WELAN • Active Adults Realty
GET MORE INFORMATION





