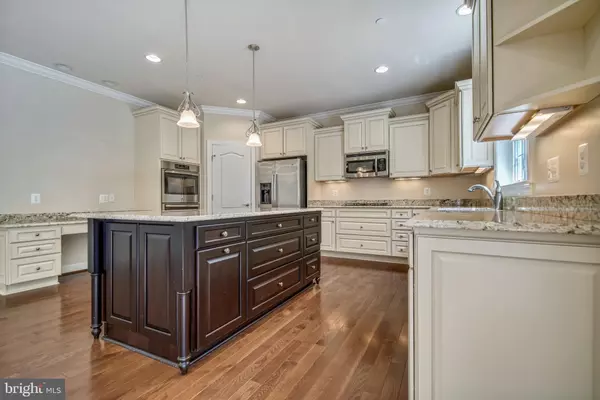$753,000
$740,000
1.8%For more information regarding the value of a property, please contact us for a free consultation.
1083 CLAYPIPE DR Huntingtown, MD 20639
5 Beds
4 Baths
5,081 SqFt
Key Details
Sold Price $753,000
Property Type Single Family Home
Sub Type Detached
Listing Status Sold
Purchase Type For Sale
Square Footage 5,081 sqft
Price per Sqft $148
Subdivision Farms At Hunting Creek
MLS Listing ID MDCA2000702
Sold Date 09/22/21
Style Colonial
Bedrooms 5
Full Baths 3
Half Baths 1
HOA Fees $33/ann
HOA Y/N Y
Abv Grd Liv Area 3,684
Originating Board BRIGHT
Year Built 2016
Annual Tax Amount $6,155
Tax Year 2021
Lot Size 1.040 Acres
Acres 1.04
Property Description
This home is in excellent condition and shows like a model home, nestled around trees but with plenty of sunshine. The two-story foyer with all the detail trim sets an elegant mode for this home. The open floor plan and numerous windows fill the house with natural light. A two-story family room flows into the entertainment-sized kitchen with an oversized island. The kitchen is bright with elegant cabinets, granite countertops, a large pantry, gas cooktop, double oven, and stainless steel appliances. The first floor has hardwood floors and upgraded trim. The office on the main level can be converted into a bedroom. The kitchen and family room have tranquil wooded views. The second-level bedroom community has open hallways, great exterior site lines, and a laundry room. The primary bedroom has vaulted ceilings and a large walk-in closet. The primary bathroom has a soaking tub and a massive shower with two shower heads and a bench. The lower level has an open design that includes an area wired for surround sound, a full bath, and a bedroom. The lower level has the potential to be an in-law suite.
The List Price is below the current appraised value.
The flat-screen TV over the fireplace comes with the house. You are not far from the Chesapeake Bay and all the activities of the Bay Life. Calvert County boasts convenient access to all the local metropolitan areas like Washington, DC, Annapolis, Northern Virginia, and more!
Location
State MD
County Calvert
Zoning RUR
Rooms
Basement Fully Finished, Rear Entrance, Walkout Level, Windows
Interior
Interior Features Ceiling Fan(s), Chair Railings, Crown Moldings, Family Room Off Kitchen, Floor Plan - Open, Formal/Separate Dining Room, Kitchen - Gourmet, Kitchen - Island, Pantry, Sprinkler System, Stall Shower, Walk-in Closet(s), Wood Floors
Hot Water Propane
Heating Heat Pump(s)
Cooling Central A/C, Heat Pump(s)
Fireplaces Number 1
Fireplaces Type Gas/Propane
Fireplace Y
Heat Source Electric, Propane - Leased
Exterior
Parking Features Garage - Side Entry
Garage Spaces 4.0
Utilities Available Propane, Electric Available, Phone Available
Amenities Available Basketball Courts, Common Grounds, Lake, Picnic Area, Soccer Field, Tot Lots/Playground
Water Access N
View Trees/Woods
Accessibility None
Attached Garage 2
Total Parking Spaces 4
Garage Y
Building
Lot Description Backs to Trees
Story 3
Sewer Septic Exists
Water Well
Architectural Style Colonial
Level or Stories 3
Additional Building Above Grade, Below Grade
New Construction N
Schools
Middle Schools Plum Point
High Schools Huntingtown
School District Calvert County Public Schools
Others
HOA Fee Include Common Area Maintenance
Senior Community No
Tax ID 0502252978
Ownership Fee Simple
SqFt Source Assessor
Horse Property N
Special Listing Condition Standard
Read Less
Want to know what your home might be worth? Contact us for a FREE valuation!

Our team is ready to help you sell your home for the highest possible price ASAP

Bought with Joseph S Bird • RE/MAX Advantage Realty
GET MORE INFORMATION





