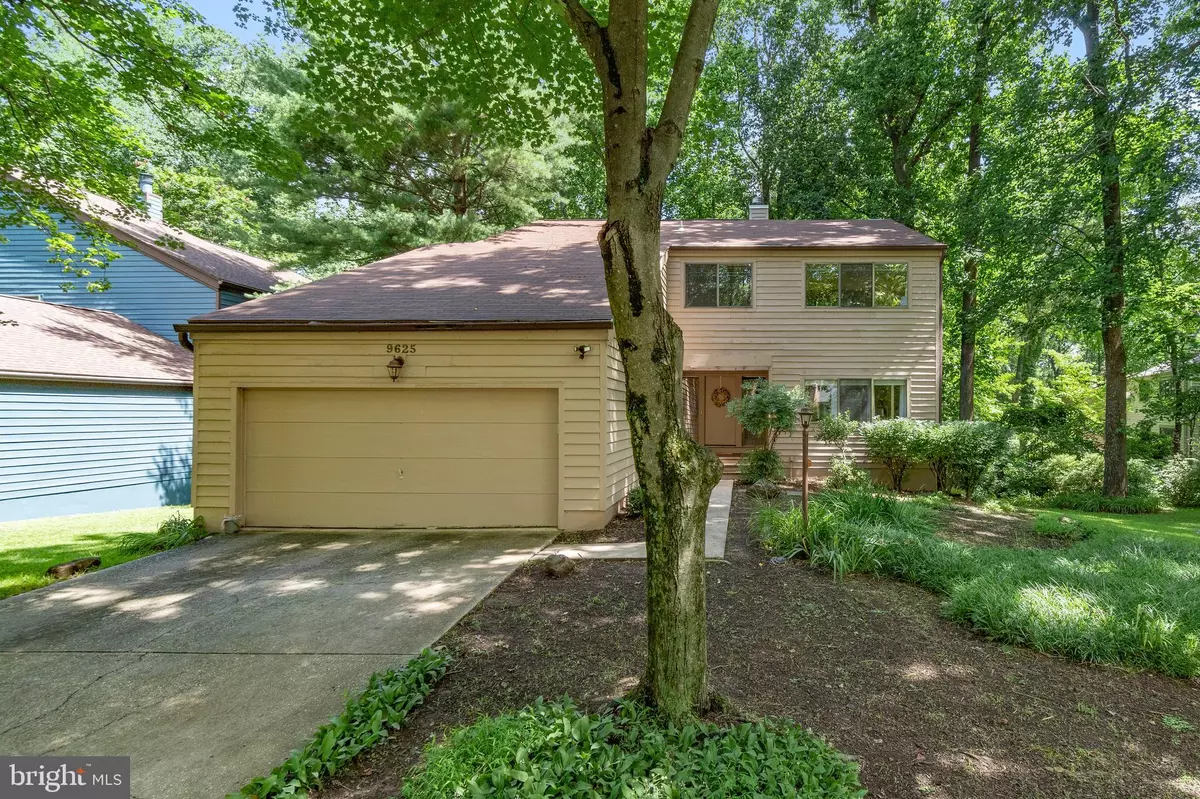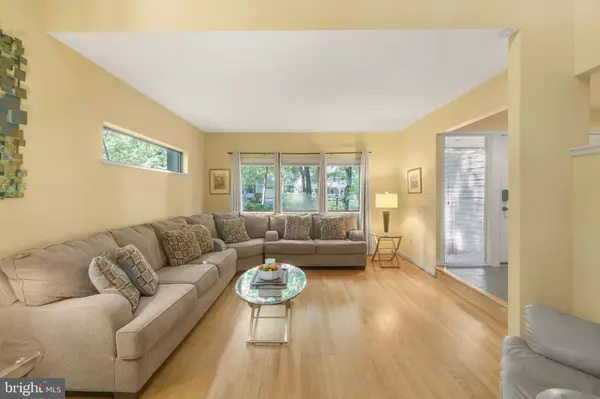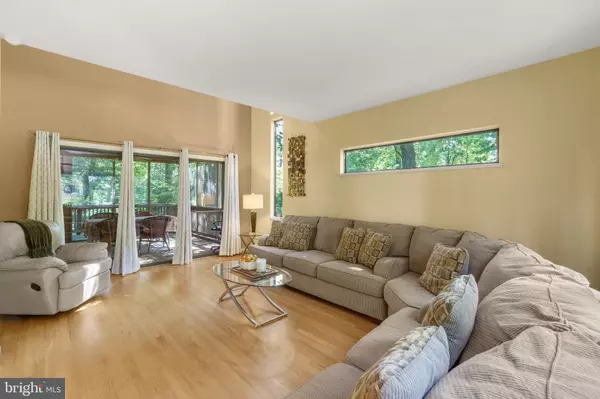$580,000
$575,000
0.9%For more information regarding the value of a property, please contact us for a free consultation.
9625 GREEN MOON PATH Columbia, MD 21046
4 Beds
3 Baths
2,868 SqFt
Key Details
Sold Price $580,000
Property Type Single Family Home
Sub Type Detached
Listing Status Sold
Purchase Type For Sale
Square Footage 2,868 sqft
Price per Sqft $202
Subdivision Huntington
MLS Listing ID MDHW2001212
Sold Date 08/24/21
Style Contemporary
Bedrooms 4
Full Baths 2
Half Baths 1
HOA Fees $138/ann
HOA Y/N Y
Abv Grd Liv Area 2,268
Originating Board BRIGHT
Year Built 1979
Annual Tax Amount $7,682
Tax Year 2020
Lot Size 0.263 Acres
Acres 0.26
Property Description
Set on a park-like .26 acre homesite in the Huntington community in The Village of Kings Contrivance is this light-filled 4 bedroom and 2.5 bath transitional design with contemporary style and flair. A celebrated cedar exterior invites you into this home offering enriched hardwoods, a living room enhanced by a vaulted ceiling, atrium windows and sliders stepping to the screened porch, an open dining room with a custom built-ins, and a family room showing a wood burning fireplace and access to the screened rear porch with deck flooring and a vaulted ceiling. Open and easily accommodating the chef in creating culinary delights, the kitchen boasts stunning crown molding, granite counters, a walk-in pantry, classic raised panel cabinetry, white appliances, and a center island with breakfast bar. Owner's suite presents a walk-in closet and a private bath. Find relaxation and comfort in the lower level highlighted by a rec room, a bonus room or study, additional storage, and a walk-up to the shaded tree-lined backyard. Presenting a fantastic Columbia location, close to Middle Patuxent River, nature trails, and only minutes away from an incredible array of restaurants, shopping, and entertainment.
Location
State MD
County Howard
Zoning NT
Rooms
Other Rooms Living Room, Dining Room, Primary Bedroom, Bedroom 2, Bedroom 3, Bedroom 4, Kitchen, Family Room, Basement, Foyer, Study, Laundry, Screened Porch
Basement Connecting Stairway, Daylight, Partial, Full, Heated, Improved, Interior Access, Outside Entrance, Rear Entrance, Walkout Level, Windows
Interior
Interior Features Attic, Carpet, Ceiling Fan(s), Dining Area, Family Room Off Kitchen, Floor Plan - Open, Floor Plan - Traditional, Formal/Separate Dining Room, Kitchen - Eat-In, Kitchen - Table Space, Primary Bath(s), Recessed Lighting, Upgraded Countertops, Walk-in Closet(s), Window Treatments, Wood Floors
Hot Water Electric
Heating Forced Air, Heat Pump(s), Programmable Thermostat
Cooling Central A/C, Ceiling Fan(s), Programmable Thermostat
Flooring Carpet, Ceramic Tile, Hardwood
Fireplaces Number 1
Fireplaces Type Wood
Equipment Built-In Microwave, Dryer, Washer, Dishwasher, Exhaust Fan, Disposal, Refrigerator, Icemaker, Oven - Self Cleaning, Oven - Single, Oven/Range - Electric
Fireplace Y
Window Features Screens
Appliance Built-In Microwave, Dryer, Washer, Dishwasher, Exhaust Fan, Disposal, Refrigerator, Icemaker, Oven - Self Cleaning, Oven - Single, Oven/Range - Electric
Heat Source Electric
Laundry Basement
Exterior
Exterior Feature Deck(s), Enclosed, Patio(s), Porch(es)
Parking Features Garage - Front Entry, Inside Access
Garage Spaces 2.0
Water Access N
View Garden/Lawn, Trees/Woods
Roof Type Asphalt,Shingle
Accessibility None
Porch Deck(s), Enclosed, Patio(s), Porch(es)
Attached Garage 2
Total Parking Spaces 2
Garage Y
Building
Lot Description Backs to Trees, Corner, Front Yard, Landscaping, Partly Wooded, Rear Yard, SideYard(s), Trees/Wooded
Story 2
Sewer Public Sewer
Water Public
Architectural Style Contemporary
Level or Stories 2
Additional Building Above Grade, Below Grade
Structure Type 2 Story Ceilings,Dry Wall
New Construction N
Schools
School District Howard County Public School System
Others
Senior Community No
Tax ID 1416149837
Ownership Fee Simple
SqFt Source Assessor
Security Features Main Entrance Lock,Monitored,Motion Detectors,Security System,Smoke Detector
Special Listing Condition Standard
Read Less
Want to know what your home might be worth? Contact us for a FREE valuation!

Our team is ready to help you sell your home for the highest possible price ASAP

Bought with Peggy Love • Long & Foster Real Estate, Inc.
GET MORE INFORMATION





