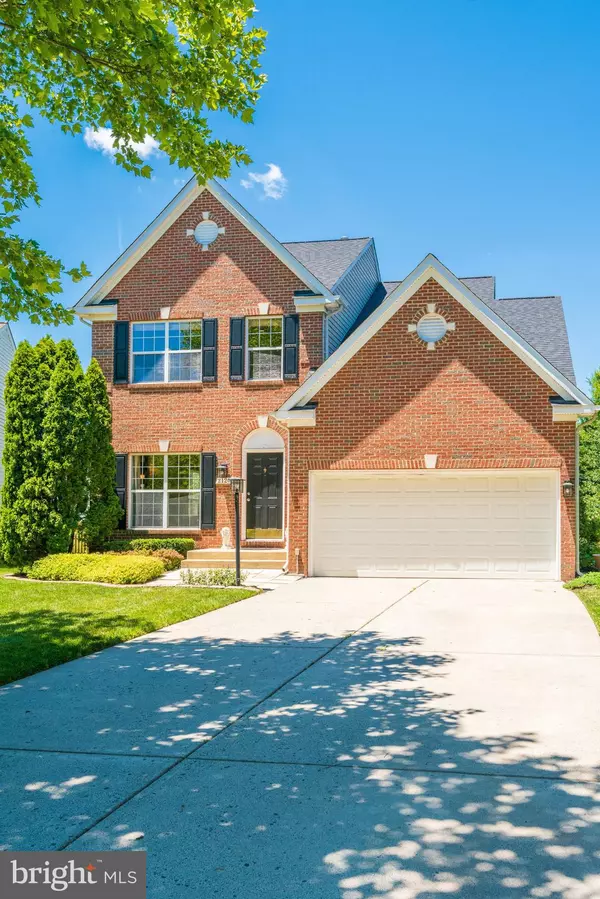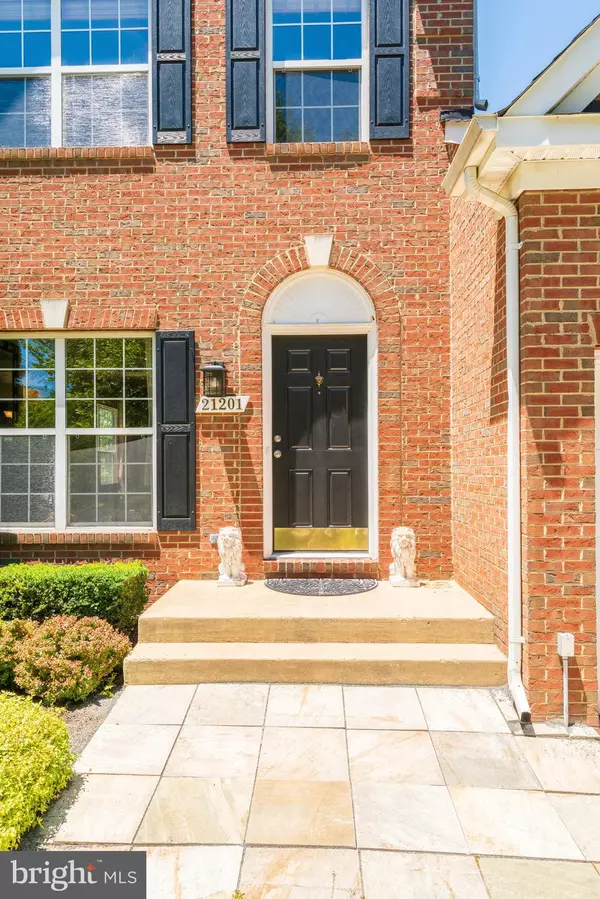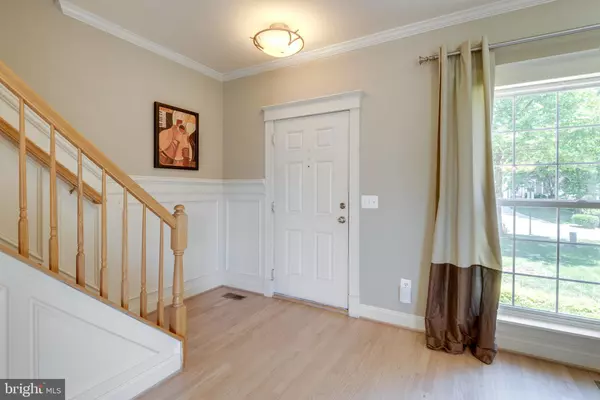$777,000
$777,000
For more information regarding the value of a property, please contact us for a free consultation.
21201 SUNDIAL CT Broadlands, VA 20148
4 Beds
4 Baths
3,078 SqFt
Key Details
Sold Price $777,000
Property Type Single Family Home
Sub Type Detached
Listing Status Sold
Purchase Type For Sale
Square Footage 3,078 sqft
Price per Sqft $252
Subdivision Broadlands
MLS Listing ID VALO440312
Sold Date 07/30/21
Style Colonial
Bedrooms 4
Full Baths 3
Half Baths 1
HOA Fees $103/mo
HOA Y/N Y
Abv Grd Liv Area 2,268
Originating Board BRIGHT
Year Built 2001
Annual Tax Amount $6,422
Tax Year 2021
Lot Size 8,276 Sqft
Acres 0.19
Property Sub-Type Detached
Property Description
Meticulously kept home! Emphasis on Quality! Brick front SFH in sought after Broadlands neighborhood. New carpet throughout. Fresh designer paint. Refinished hardwood floors, New SS kitchen appliances. (Stove is scheduled to be delivered) Wall removed to open main floor layout, new lighting fixtures. Architectural Roof, HWH and HVAC all replaced in last 2 years. Fireplace cleaned & serviced. Custom flagstone walkway, stone retaining walls, massive trek deck with corner pergola and professional landscaping. Exterior trim freshly painted. Built in bookcases in family room. New fixtures in powder room. Cathedral ceiling in Primary BR. Deluxe bath with deep soaking tub. His & Hers closets. Secondary BRs are ample size and all have walk in closets. Full wet bar in basement. Full bath and den/ Gym in lower level with high end stone tile and hand scraped engineered hardwood. Basement wired for speakers. Undercabinet lighting on wet bar is programmable. All rooms hard wired for internet. Too many details and upgrades to list. Walking distance to Clyde's restaurant and community amenities. Must See!!
Location
State VA
County Loudoun
Zoning 04
Rooms
Basement Full, Connecting Stairway, Fully Finished, Improved, Outside Entrance, Other
Interior
Hot Water Natural Gas
Heating Forced Air
Cooling Central A/C
Flooring Hardwood, Carpet, Ceramic Tile
Fireplaces Number 1
Fireplace Y
Heat Source Natural Gas
Laundry Dryer In Unit, Upper Floor, Washer In Unit
Exterior
Exterior Feature Deck(s)
Parking Features Garage - Front Entry, Garage Door Opener, Inside Access
Garage Spaces 6.0
Water Access N
Accessibility None
Porch Deck(s)
Attached Garage 2
Total Parking Spaces 6
Garage Y
Building
Story 3
Sewer Public Sewer
Water Public
Architectural Style Colonial
Level or Stories 3
Additional Building Above Grade, Below Grade
New Construction N
Schools
Elementary Schools Hillside
Middle Schools Eagle Ridge
High Schools Briar Woods
School District Loudoun County Public Schools
Others
Senior Community No
Tax ID 154198007000
Ownership Fee Simple
SqFt Source Assessor
Acceptable Financing Cash, Conventional, VA
Horse Property N
Listing Terms Cash, Conventional, VA
Financing Cash,Conventional,VA
Special Listing Condition Standard
Read Less
Want to know what your home might be worth? Contact us for a FREE valuation!

Our team is ready to help you sell your home for the highest possible price ASAP

Bought with Gayithri Abbu • Maram Realty, LLC
GET MORE INFORMATION





