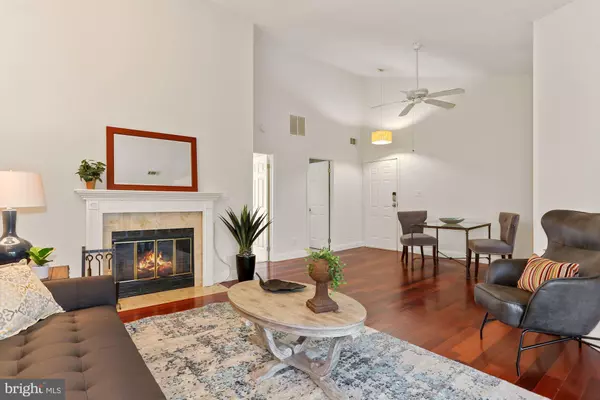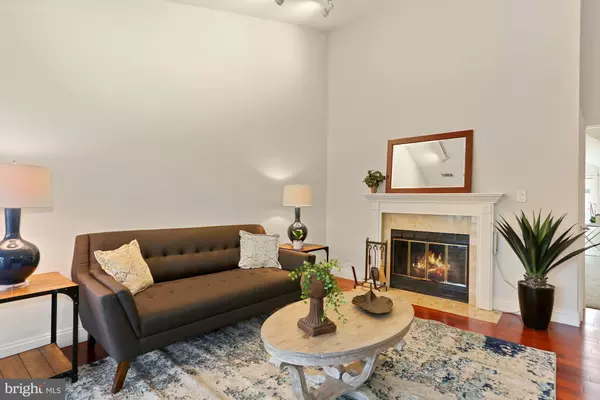$334,900
$334,900
For more information regarding the value of a property, please contact us for a free consultation.
3152-K ANCHORWAY CT #3152K Falls Church, VA 22042
1 Bed
1 Bath
951 SqFt
Key Details
Sold Price $334,900
Property Type Condo
Sub Type Condo/Co-op
Listing Status Sold
Purchase Type For Sale
Square Footage 951 sqft
Price per Sqft $352
Subdivision The Cove
MLS Listing ID VAFX2000567
Sold Date 11/23/21
Style Traditional
Bedrooms 1
Full Baths 1
Condo Fees $371/mo
HOA Y/N Y
Abv Grd Liv Area 951
Originating Board BRIGHT
Year Built 1984
Annual Tax Amount $3,411
Tax Year 2021
Property Description
Welcome home! This extremely spacious and coveted third-floor, one-bedroom unit at The Cove offers serene living with easy access to all the region has to offer. At more than 950 square feet, the unit was professionally painted in October 2021. It features a wide-open living/dining area with vaulted ceilings and a wood-burning fireplace. The spacious kitchen includes granite counters, tile flooring, and leads to a private balcony with a beautiful view. The bedroom also features a vaulted ceiling, large sleeping area, and a bright sitting area—great for those who work from home. The full bathroom leads to an extra vanity area and large walk-in closet. The in-unit washer/dryer is an added plus. In addition, a brand new HVAC system was installed in 2020! Condo amenities include an outdoor pool, clubhouse, and pier that runs alongside the beautiful lake. You can't beat the location either. Located just inside the Beltway at Rt. 50 in Falls Church, you have easy on-off access to 495. Mosaic District shopping and restaurants are only two miles away, and you're about three miles from Falls Church City. Please note, there are two associations: Lake Sequoia HOA manages amenities, and The Cove is the unit owners' association. Fees to both are paid in a single bill each month. Guest parking available.
Location
State VA
County Fairfax
Zoning 403
Rooms
Other Rooms Living Room, Dining Room, Sitting Room, Kitchen, Bedroom 1, Other, Bathroom 1
Main Level Bedrooms 1
Interior
Interior Features Ceiling Fan(s), Combination Dining/Living, Entry Level Bedroom, Floor Plan - Open, Recessed Lighting, Tub Shower, Walk-in Closet(s), Window Treatments
Hot Water Electric
Heating Heat Pump(s)
Cooling Central A/C
Fireplaces Number 1
Fireplaces Type Wood
Equipment Built-In Microwave, Dishwasher, Disposal, Dryer - Electric, Oven/Range - Electric, Refrigerator, Washer
Furnishings No
Fireplace Y
Appliance Built-In Microwave, Dishwasher, Disposal, Dryer - Electric, Oven/Range - Electric, Refrigerator, Washer
Heat Source Electric
Laundry Dryer In Unit, Washer In Unit
Exterior
Garage Spaces 1.0
Utilities Available Cable TV Available, Electric Available
Amenities Available Lake, Pool - Outdoor
Water Access N
Accessibility None
Total Parking Spaces 1
Garage N
Building
Story 1
Unit Features Garden 1 - 4 Floors
Sewer Public Sewer
Water Public
Architectural Style Traditional
Level or Stories 1
Additional Building Above Grade, Below Grade
New Construction N
Schools
School District Fairfax County Public Schools
Others
Pets Allowed Y
HOA Fee Include Common Area Maintenance,Ext Bldg Maint,Management,Pool(s),Snow Removal,Trash
Senior Community No
Tax ID 0503 25073152K
Ownership Condominium
Acceptable Financing FHA, VA, Conventional
Horse Property N
Listing Terms FHA, VA, Conventional
Financing FHA,VA,Conventional
Special Listing Condition Standard
Pets Allowed Number Limit, Cats OK, Dogs OK
Read Less
Want to know what your home might be worth? Contact us for a FREE valuation!

Our team is ready to help you sell your home for the highest possible price ASAP

Bought with Patrick M Kessler • Kessler Real Estate Group, LLC
GET MORE INFORMATION





