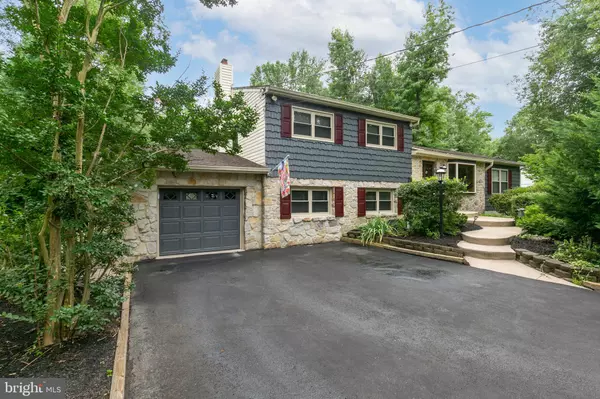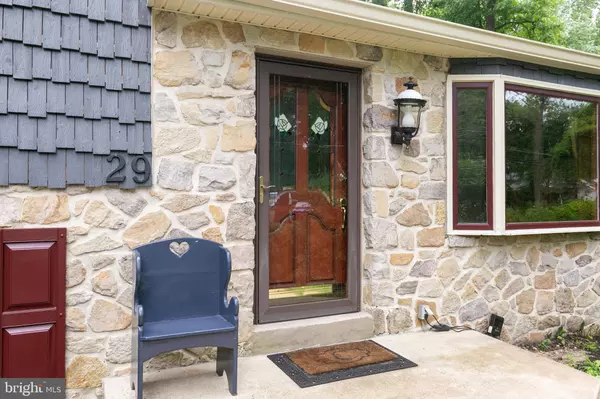$525,000
$509,900
3.0%For more information regarding the value of a property, please contact us for a free consultation.
29 CHRISTOPHER MILL RD Medford, NJ 08055
4 Beds
3 Baths
2,384 SqFt
Key Details
Sold Price $525,000
Property Type Single Family Home
Sub Type Detached
Listing Status Sold
Purchase Type For Sale
Square Footage 2,384 sqft
Price per Sqft $220
Subdivision Hoot Owl Estates
MLS Listing ID NJBL2030632
Sold Date 08/22/22
Style Split Level
Bedrooms 4
Full Baths 2
Half Baths 1
HOA Y/N N
Abv Grd Liv Area 2,384
Originating Board BRIGHT
Year Built 1968
Annual Tax Amount $9,259
Tax Year 2021
Lot Size 0.570 Acres
Acres 0.57
Lot Dimensions 0.00 x 0.00
Property Description
Beautifully Improved multi level home - Move in Condition, Attention to Detail everywhere!
Expanded 4 Bedroom with Awesome Master Suite, Large Eat In Custom Kitchen with Wood Plank Pergo Floor (2019) and all upgraded appliances (2018). Bright and Cheery Sunroom with Lovely Sun Deck overlooking an inground heated pool. Roof & Addition was done in (2016)
Vinyl Liner (2018), Pool Heater (2017), Pool Filter (2017) Pool Cover (2018)
Family Room features a full wall brick fireplace, other upgrades include Hardwood Floors, Newer Wall/Wall Carpeting ((2018), Laundry Room redone (2018), Security System (2021) Washer, Dryer (2018), New Gas Line (2020), New Sewer Line (2018), Gas Heater (2018), Awesome Cabinets in Garage - Upgrades Everywhere! Better Hurry, this won't last.
Location
State NJ
County Burlington
Area Medford Twp (20320)
Zoning GD
Rooms
Main Level Bedrooms 1
Interior
Interior Features Carpet, Entry Level Bedroom, Kitchen - Eat-In, Kitchen - Island, Kitchen - Table Space, Recessed Lighting, Walk-in Closet(s), Water Treat System, Window Treatments, Wood Floors
Hot Water Natural Gas
Heating Central
Cooling Central A/C
Flooring Hardwood, Laminate Plank, Carpet, Partially Carpeted
Fireplaces Type Brick, Gas/Propane
Equipment Dishwasher, Disposal, Dryer, Dryer - Front Loading, Icemaker, Oven - Self Cleaning, Oven - Single, Oven/Range - Gas, Refrigerator, Washer, Washer - Front Loading, Water Conditioner - Owned
Fireplace Y
Appliance Dishwasher, Disposal, Dryer, Dryer - Front Loading, Icemaker, Oven - Self Cleaning, Oven - Single, Oven/Range - Gas, Refrigerator, Washer, Washer - Front Loading, Water Conditioner - Owned
Heat Source Natural Gas
Laundry Lower Floor
Exterior
Parking Features Garage - Front Entry
Garage Spaces 1.0
Pool In Ground, Vinyl
Water Access N
Roof Type Shingle
Accessibility Other
Attached Garage 1
Total Parking Spaces 1
Garage Y
Building
Story 3
Foundation Crawl Space
Sewer Public Sewer
Water Well
Architectural Style Split Level
Level or Stories 3
Additional Building Above Grade, Below Grade
New Construction N
Schools
School District Medford Township Public Schools
Others
Pets Allowed Y
Senior Community No
Tax ID 20-02602-00006
Ownership Fee Simple
SqFt Source Assessor
Security Features Security System
Acceptable Financing Conventional, Cash
Listing Terms Conventional, Cash
Financing Conventional,Cash
Special Listing Condition Standard
Pets Allowed No Pet Restrictions
Read Less
Want to know what your home might be worth? Contact us for a FREE valuation!

Our team is ready to help you sell your home for the highest possible price ASAP

Bought with Cristin M. Holloway • EXP Realty, LLC
GET MORE INFORMATION





