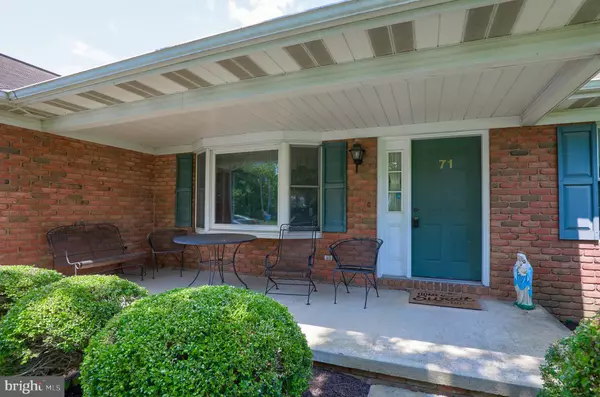$370,000
$376,000
1.6%For more information regarding the value of a property, please contact us for a free consultation.
71 S REAMSTOWN RD Stevens, PA 17578
3 Beds
2 Baths
2,655 SqFt
Key Details
Sold Price $370,000
Property Type Single Family Home
Sub Type Detached
Listing Status Sold
Purchase Type For Sale
Square Footage 2,655 sqft
Price per Sqft $139
Subdivision None Available
MLS Listing ID PALA2021720
Sold Date 09/16/22
Style Ranch/Rambler
Bedrooms 3
Full Baths 1
Half Baths 1
HOA Y/N N
Abv Grd Liv Area 1,736
Originating Board BRIGHT
Year Built 1992
Annual Tax Amount $5,792
Tax Year 2022
Lot Size 0.370 Acres
Acres 0.37
Property Description
Very well maintained 1-story home in a great area. This brick ranch is one floor living at its best! Bright and open floor plan. Large living room with nice bay window and 1 year old carpet that is hardly used. This is open to the large dining room and kitchen area. The kitchen has an above-range microwave, a dishwasher, lots of cherry cabinets, built in desk, and plenty of workspace. There is an island and a neat pantry cabinet. This is the area that you will gather on a daily basis as well as entertain most often. Off of the kitchen is a huge mudroom/laundry room and a convenient powder room. Large two-car garage with pull down stairs and attic storage above. 3 bedrooms and hall bath on this level. The primary bedroom opens conveniently to the hall bath which includes a double bowl vanity. Huge basement with high ceiling and two large rooms that are all but finished. Nice high ceilings as well. There is plenty of basement storage with another full room that could be finished or used as storage. The basement is daylight/walkout. Did I mention the location? This home backs up to the nicest view of farm fields imaginable. You will also enjoy the view for years to come from the large partially covered deck. Perfect for all weather entertaining and grilling. The home is located close to an elementary school, daycare, Reamstown Park and Reamstown Pool and all wonderful Eastern Lancaster County amenities. Also great proximity to Rt 222 and the turnpike. There is central air, a water softener (condition unknown) and central vac. The water heater is brand new and the remaining appliances will stay with the home. Really nice house! 1-yr Warranty included with acceptable offer.
Location
State PA
County Lancaster
Area East Cocalico Twp (10508)
Zoning RES
Rooms
Other Rooms Living Room, Dining Room, Primary Bedroom, Bedroom 2, Bedroom 3, Kitchen, Family Room, Laundry, Office, Bathroom 1, Half Bath
Basement Outside Entrance, Walkout Stairs, Partially Finished
Main Level Bedrooms 3
Interior
Interior Features Attic, Built-Ins, Carpet, Ceiling Fan(s), Central Vacuum, Entry Level Bedroom, Floor Plan - Open, Kitchen - Island, Tub Shower, Walk-in Closet(s)
Hot Water Electric
Heating Hot Water
Cooling Central A/C
Flooring Carpet, Vinyl
Equipment Built-In Microwave, Dishwasher, Disposal, Oven/Range - Electric, Refrigerator, Washer, Dryer, Central Vacuum
Fireplace N
Window Features Bay/Bow
Appliance Built-In Microwave, Dishwasher, Disposal, Oven/Range - Electric, Refrigerator, Washer, Dryer, Central Vacuum
Heat Source Oil
Laundry Main Floor
Exterior
Exterior Feature Deck(s), Porch(es)
Parking Features Garage - Front Entry, Garage Door Opener, Inside Access
Garage Spaces 4.0
Utilities Available Cable TV
Water Access N
Roof Type Pitched,Shingle
Accessibility None
Porch Deck(s), Porch(es)
Attached Garage 2
Total Parking Spaces 4
Garage Y
Building
Lot Description Front Yard, Rear Yard, Sloping
Story 1
Foundation Block
Sewer Public Sewer, Grinder Pump
Water Public
Architectural Style Ranch/Rambler
Level or Stories 1
Additional Building Above Grade, Below Grade
Structure Type Dry Wall
New Construction N
Schools
High Schools Cocalico
School District Cocalico
Others
Senior Community No
Tax ID 080-18720-0-0000
Ownership Fee Simple
SqFt Source Assessor
Acceptable Financing Cash, Conventional, FHA, USDA, VA
Listing Terms Cash, Conventional, FHA, USDA, VA
Financing Cash,Conventional,FHA,USDA,VA
Special Listing Condition Standard
Read Less
Want to know what your home might be worth? Contact us for a FREE valuation!

Our team is ready to help you sell your home for the highest possible price ASAP

Bought with Russ Akinin • Keller Williams Elite
GET MORE INFORMATION





