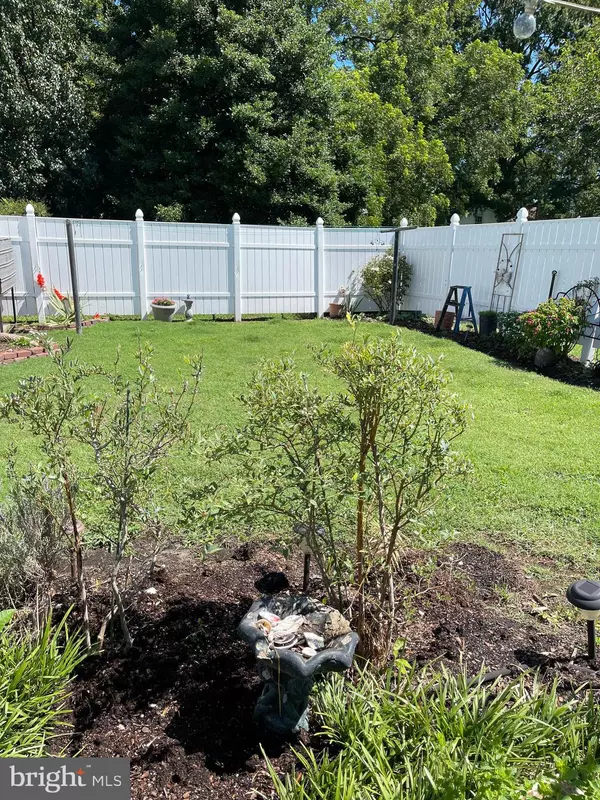$180,000
$174,900
2.9%For more information regarding the value of a property, please contact us for a free consultation.
146 SE CHARLOTTE AVE Colonial Heights, VA 23834
2 Beds
2 Baths
1,329 SqFt
Key Details
Sold Price $180,000
Property Type Single Family Home
Sub Type Detached
Listing Status Sold
Purchase Type For Sale
Square Footage 1,329 sqft
Price per Sqft $135
Subdivision Colonial Heights
MLS Listing ID VACG2000000
Sold Date 11/03/21
Style Cottage
Bedrooms 2
Full Baths 2
HOA Y/N N
Abv Grd Liv Area 1,329
Originating Board BRIGHT
Year Built 1920
Annual Tax Amount $1,318
Tax Year 2021
Lot Size 6,970 Sqft
Acres 0.16
Property Description
ABSOLUTELY ADORABLE HOME! This home has something for the whole family!
Enjoy your coffee in the enclosed porch with a cozy gas fireplace or outside under the canopy looking at your koi pond! Don't worry about your furry friends getting out of this white vinyl privacy fence, landscaped with lush plants and flowers! Your over sized garage is perfect for all those projects whether working on cars or DIY's its heated and has a window ac unit! Ample off street parking with covered carport!
Inside you will find a large remodeled eat in kitchen, just off the kitchen the large family room has a wood stove. The bathroom has a vintage soaking tub to relax after a hard day's work! The extra room is great for a study along with the extra bath! NEW CARPET!! Spacious laundry room! Store your items in this walk up attic! Take a stroll down the walking path at the end of the street, because this property is close to everything!
Location
State VA
County Colonial Heights City
Zoning R2
Rooms
Other Rooms Kitchen, Family Room, Sun/Florida Room, Laundry, Other, Bathroom 1, Bathroom 2, Attic
Main Level Bedrooms 2
Interior
Interior Features Carpet, Ceiling Fan(s), Combination Kitchen/Dining, Entry Level Bedroom, Family Room Off Kitchen, Floor Plan - Traditional, Kitchen - Table Space, Soaking Tub, Wood Stove, Other
Hot Water Natural Gas
Heating Wood Burn Stove, Central
Cooling Central A/C, Ceiling Fan(s), Window Unit(s)
Flooring Carpet, Vinyl
Equipment Dryer - Electric, Freezer, Icemaker, Microwave, Dishwasher, Oven/Range - Gas, Washer
Furnishings No
Appliance Dryer - Electric, Freezer, Icemaker, Microwave, Dishwasher, Oven/Range - Gas, Washer
Heat Source Natural Gas, Wood
Laundry Main Floor
Exterior
Exterior Feature Patio(s)
Parking Features Additional Storage Area, Garage - Front Entry, Garage Door Opener, Inside Access, Other
Garage Spaces 3.0
Carport Spaces 2
Fence Vinyl
Water Access N
Roof Type Unknown
Accessibility None
Porch Patio(s)
Total Parking Spaces 3
Garage Y
Building
Story 1
Sewer Public Sewer
Water Public
Architectural Style Cottage
Level or Stories 1
Additional Building Above Grade, Below Grade
New Construction N
Schools
High Schools Colonial Heights
School District Colonial Heights City Public Schools
Others
Pets Allowed Y
Senior Community No
Tax ID 24000104007
Ownership Fee Simple
SqFt Source Assessor
Acceptable Financing Cash, Conventional, FHA
Horse Property N
Listing Terms Cash, Conventional, FHA
Financing Cash,Conventional,FHA
Special Listing Condition Standard
Pets Allowed No Pet Restrictions
Read Less
Want to know what your home might be worth? Contact us for a FREE valuation!

Our team is ready to help you sell your home for the highest possible price ASAP

Bought with Non Member • Non Subscribing Office
GET MORE INFORMATION





