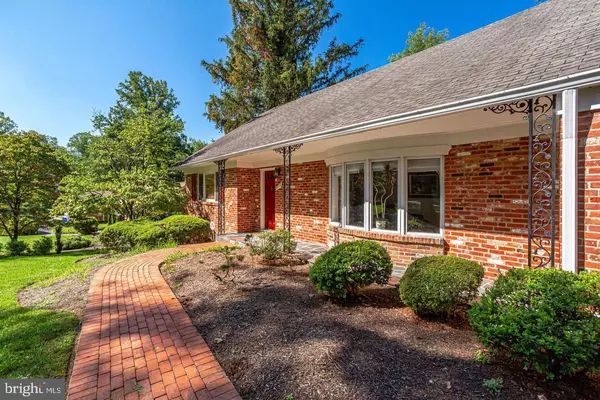$945,000
$949,000
0.4%For more information regarding the value of a property, please contact us for a free consultation.
9208 SEVEN LOCKS RD Bethesda, MD 20817
5 Beds
3 Baths
3,000 SqFt
Key Details
Sold Price $945,000
Property Type Single Family Home
Sub Type Detached
Listing Status Sold
Purchase Type For Sale
Square Footage 3,000 sqft
Price per Sqft $315
Subdivision Potomac Outside
MLS Listing ID MDMC746258
Sold Date 05/24/21
Style Colonial
Bedrooms 5
Full Baths 2
Half Baths 1
HOA Y/N N
Abv Grd Liv Area 2,000
Originating Board BRIGHT
Year Built 1956
Annual Tax Amount $8,544
Tax Year 2021
Lot Size 0.755 Acres
Acres 0.76
Property Description
Home sits o3/4 acre more than 100 ftrom the road, well buffered and private settings. This home offers character, charm, luxury, space, and land . This 5 Bedroom (5th BR/Den), 2 1/2 bath. The spacious yet private backyard had many possible uses with a great patio off of the kitchen, dining room and family room and a huge shed and lots of open space. This home offers amazing hardwoods throughout, a classic den/office, an elegant living room with wood burning fireplace off of spacious dining room and a cozy family room on the main floor leading to the large 3+ car garage. The master bedroom is spacious and offers a huge walk in closet and master bath. The basement offers an additional bedroom, a huge rec room area with another fireplace an a utility/laundry room with a walk out basement egress. This home is in great condition well cared for. Close to River Road, Democracy Blvd, 495, 270, shopping and restaurants.
Location
State MD
County Montgomery
Zoning R200
Rooms
Basement Side Entrance, Heated, Fully Finished
Main Level Bedrooms 2
Interior
Interior Features Combination Dining/Living, Dining Area, Entry Level Bedroom, Formal/Separate Dining Room, Floor Plan - Traditional, Kitchen - Table Space, Walk-in Closet(s), Window Treatments
Hot Water Natural Gas
Heating Heat Pump(s)
Cooling Central A/C
Fireplaces Number 2
Fireplace Y
Heat Source Natural Gas
Laundry Lower Floor
Exterior
Parking Features Garage - Front Entry, Garage Door Opener, Inside Access, Oversized
Garage Spaces 7.0
Fence Rear, Wire
Water Access N
Accessibility Level Entry - Main
Attached Garage 3
Total Parking Spaces 7
Garage Y
Building
Lot Description Backs to Trees, Front Yard, Landscaping
Story 3
Sewer Community Septic Tank, Private Septic Tank
Water Well, Private
Architectural Style Colonial
Level or Stories 3
Additional Building Above Grade, Below Grade
New Construction N
Schools
Elementary Schools Seven Locks
Middle Schools Cabin John
High Schools Winston Churchill
School District Montgomery County Public Schools
Others
Pets Allowed Y
Senior Community No
Tax ID 161001954406
Ownership Fee Simple
SqFt Source Assessor
Acceptable Financing Cash, Conventional, FHA
Listing Terms Cash, Conventional, FHA
Financing Cash,Conventional,FHA
Special Listing Condition Standard
Pets Allowed No Pet Restrictions
Read Less
Want to know what your home might be worth? Contact us for a FREE valuation!

Our team is ready to help you sell your home for the highest possible price ASAP

Bought with Izim Tinas Tuncer • Long & Foster Real Estate, Inc.
GET MORE INFORMATION





