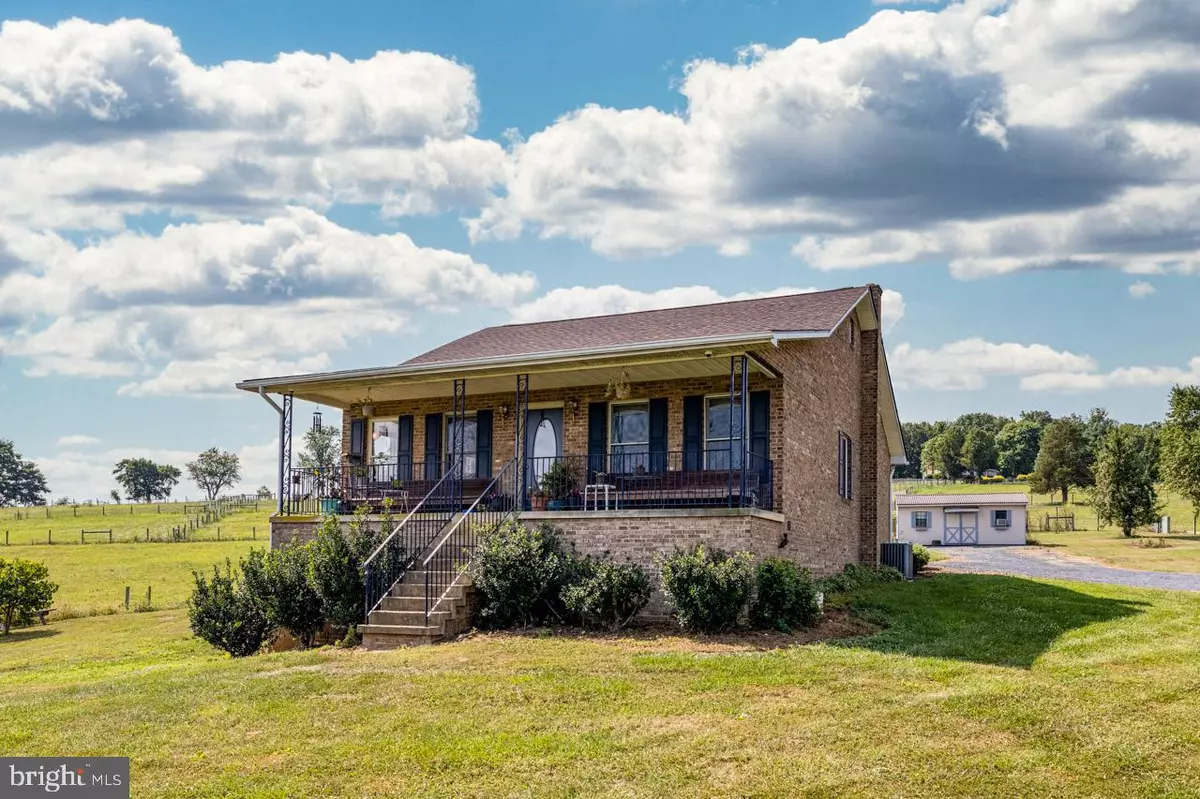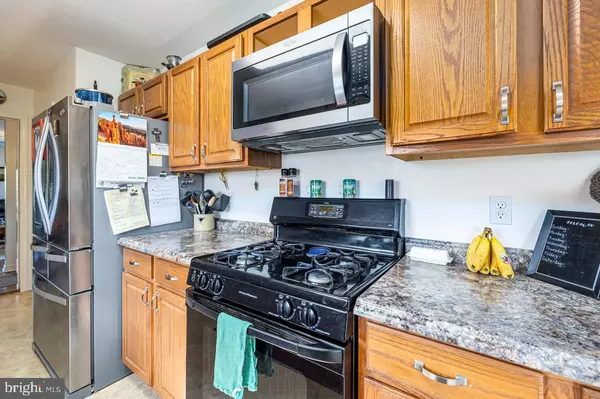$419,000
$419,000
For more information regarding the value of a property, please contact us for a free consultation.
2586 GRAVELTOWN RD Quicksburg, VA 22847
3 Beds
3 Baths
2,480 SqFt
Key Details
Sold Price $419,000
Property Type Single Family Home
Sub Type Detached
Listing Status Sold
Purchase Type For Sale
Square Footage 2,480 sqft
Price per Sqft $168
MLS Listing ID VASH2000532
Sold Date 09/24/21
Style Ranch/Rambler
Bedrooms 3
Full Baths 3
HOA Y/N N
Abv Grd Liv Area 1,750
Originating Board BRIGHT
Year Built 1998
Annual Tax Amount $1,683
Tax Year 2020
Lot Size 2.565 Acres
Acres 2.57
Property Description
Large 3 bedroom 3 bath brick ranch/rambler on a full partially finished basement in a peaceful country setting, 2.565 acres. Mostly hardwood floors with some vinyl and carpeting. Ceiling fans in every room. In-house audio system in several rooms. Primary bedroom has full bath and glass sliding doors to outside. New composition roof in August 2019. Basement could be used as in-law suite-has kitchen, bath and private entrance. Has home security and fire alarm systems that will convey. 2 outbuildings, one has electricity and audio system. Property is fenced. Sit on the front porch and watch the sun set and view the Great North Mountain Range. Offers privacy and quiet. 15 minute drive to I-81 and short drive to Bryce Four Season Resort and to historic Orkney Springs.
Location
State VA
County Shenandoah
Zoning A-1
Direction West
Rooms
Basement Connecting Stairway, Full, Partially Finished, Rear Entrance
Main Level Bedrooms 3
Interior
Interior Features 2nd Kitchen, Attic, Ceiling Fan(s), Combination Kitchen/Dining, Family Room Off Kitchen, Floor Plan - Traditional, Kitchen - Galley, Primary Bath(s), Tub Shower, Walk-in Closet(s), Window Treatments, Wood Floors
Hot Water Electric
Heating Heat Pump(s), Central
Cooling Ceiling Fan(s), Central A/C, Heat Pump(s), Programmable Thermostat, Window Unit(s)
Flooring Partially Carpeted, Hardwood
Fireplaces Number 1
Fireplaces Type Gas/Propane
Equipment Built-In Microwave, Dishwasher, Disposal, Dryer - Electric, Dryer - Front Loading, Exhaust Fan, Oven - Self Cleaning, Oven - Single, Oven/Range - Gas, Range Hood, Washer - Front Loading, Water Conditioner - Owned, Water Heater
Fireplace Y
Window Features Bay/Bow,Double Pane,Insulated,Screens,Wood Frame
Appliance Built-In Microwave, Dishwasher, Disposal, Dryer - Electric, Dryer - Front Loading, Exhaust Fan, Oven - Self Cleaning, Oven - Single, Oven/Range - Gas, Range Hood, Washer - Front Loading, Water Conditioner - Owned, Water Heater
Heat Source Electric, Oil, Propane - Leased
Exterior
Parking Features Inside Access
Garage Spaces 2.0
Fence Fully, Wire
Utilities Available Under Ground, Water Available
Water Access N
View Mountain, Panoramic, Pasture, Scenic Vista, Trees/Woods
Roof Type Composite
Street Surface Gravel
Accessibility 36\"+ wide Halls, Doors - Swing In
Attached Garage 2
Total Parking Spaces 2
Garage Y
Building
Lot Description Front Yard, Landscaping, Not In Development, Rear Yard, Rural
Story 2
Foundation Block
Sewer On Site Septic
Water Well
Architectural Style Ranch/Rambler
Level or Stories 2
Additional Building Above Grade, Below Grade
Structure Type Dry Wall
New Construction N
Schools
Elementary Schools Ashby-Lee
Middle Schools North Fork
High Schools Stonewall Jackson
School District Shenandoah County Public Schools
Others
Senior Community No
Tax ID 078 A 068F
Ownership Fee Simple
SqFt Source Estimated
Security Features 24 hour security,Carbon Monoxide Detector(s),Electric Alarm,Exterior Cameras,Fire Detection System,Motion Detectors,Security System,Smoke Detector
Acceptable Financing Negotiable
Listing Terms Negotiable
Financing Negotiable
Special Listing Condition Standard
Read Less
Want to know what your home might be worth? Contact us for a FREE valuation!

Our team is ready to help you sell your home for the highest possible price ASAP

Bought with David m Shalap • ERA Valley Realty
GET MORE INFORMATION





