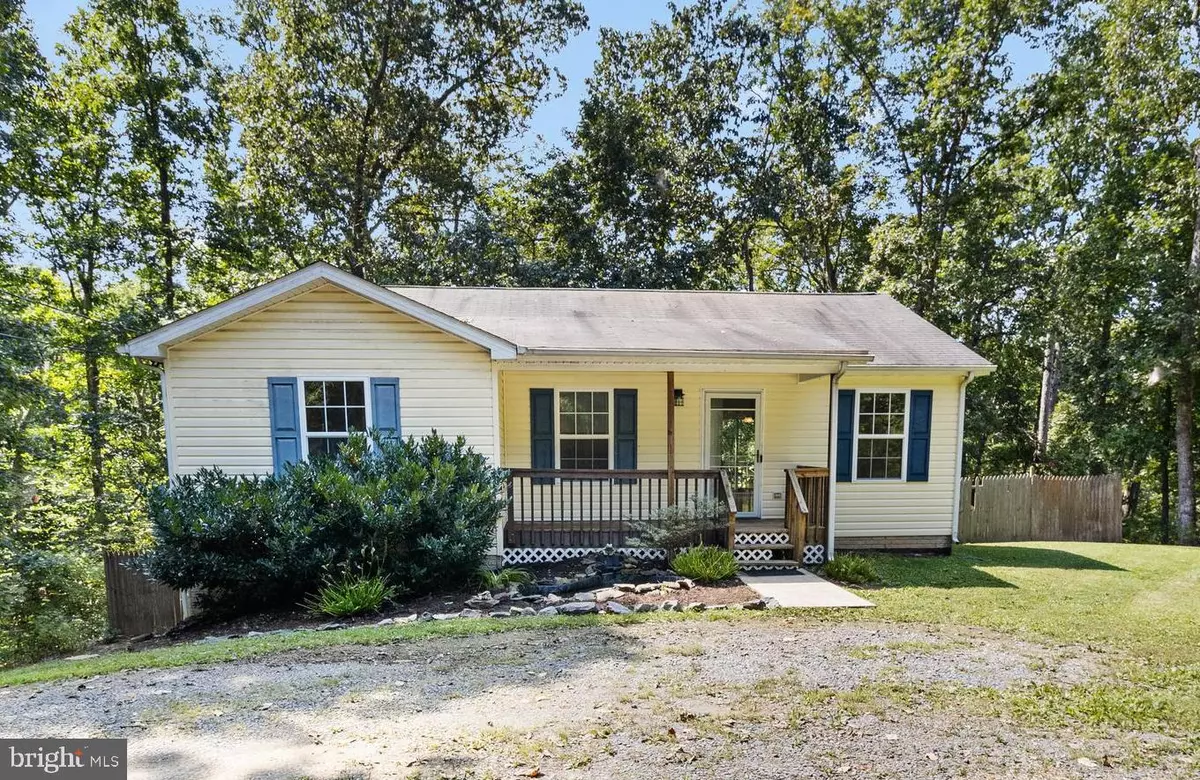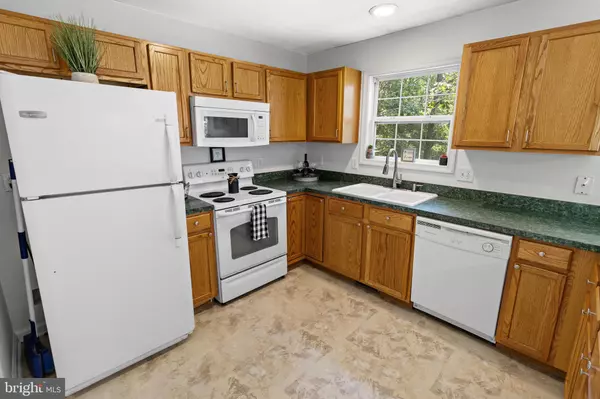$250,000
$245,000
2.0%For more information regarding the value of a property, please contact us for a free consultation.
291 SUGAR MAPLE LN Gerrardstown, WV 25420
3 Beds
2 Baths
1,248 SqFt
Key Details
Sold Price $250,000
Property Type Single Family Home
Sub Type Detached
Listing Status Sold
Purchase Type For Sale
Square Footage 1,248 sqft
Price per Sqft $200
Subdivision Glenwood Forest
MLS Listing ID WVBE2012244
Sold Date 10/11/22
Style Ranch/Rambler
Bedrooms 3
Full Baths 2
HOA Fees $25/ann
HOA Y/N Y
Abv Grd Liv Area 1,248
Originating Board BRIGHT
Year Built 2007
Annual Tax Amount $1,000
Tax Year 2021
Lot Size 1.000 Acres
Acres 1.0
Property Description
Come see this ranch-style home situated on 1 acre. Fresh paint throughout. New flooring in the kitchen. Spacious closets in each room. Owners bath with soaking tub and separate shower. The unfinished walkout basement is a perfect canvas to complete with your personal touch. Basement is roughly plumbed to add a potential third bathroom. Washer/dryer hookup located in the basement. Just below the backyard is a stream that runs along the edge of the property. Gym equipment can covey with the sale. Amenities include community basketball court near mailboxes. Land is in the process of being cleared for a community playground.
Location
State WV
County Berkeley
Zoning 101
Rooms
Other Rooms Dining Room, Primary Bedroom, Bedroom 2, Bedroom 3, Kitchen, Family Room, Basement, Bathroom 2, Primary Bathroom
Basement Unfinished, Walkout Level
Main Level Bedrooms 3
Interior
Interior Features Attic, Ceiling Fan(s), Breakfast Area, Combination Kitchen/Dining, Entry Level Bedroom, Family Room Off Kitchen, Floor Plan - Traditional, Primary Bath(s)
Hot Water Electric
Heating Heat Pump(s)
Cooling Heat Pump(s)
Flooring Luxury Vinyl Tile, Engineered Wood
Equipment Built-In Microwave, Built-In Range, Dishwasher, Refrigerator, Exhaust Fan, Water Heater
Fireplace N
Window Features Insulated,Screens,Sliding
Appliance Built-In Microwave, Built-In Range, Dishwasher, Refrigerator, Exhaust Fan, Water Heater
Heat Source Electric
Laundry Basement, Hookup
Exterior
Exterior Feature Porch(es)
Garage Spaces 2.0
Fence Wood, Partially, Rear
Utilities Available Cable TV, Electric Available, Phone
Amenities Available None
Water Access N
View Trees/Woods
Roof Type Shingle
Street Surface Gravel
Accessibility 2+ Access Exits, Level Entry - Main
Porch Porch(es)
Road Frontage Road Maintenance Agreement
Total Parking Spaces 2
Garage N
Building
Lot Description Trees/Wooded, Stream/Creek
Story 2
Foundation Concrete Perimeter
Sewer On Site Septic, Septic = # of BR
Water Public
Architectural Style Ranch/Rambler
Level or Stories 2
Additional Building Above Grade, Below Grade
Structure Type Dry Wall
New Construction N
Schools
Elementary Schools Call School Board
Middle Schools Mountain Ridge
High Schools Musselman
School District Berkeley County Schools
Others
HOA Fee Include Common Area Maintenance,Snow Removal
Senior Community No
Tax ID 03 34B003700000000
Ownership Fee Simple
SqFt Source Assessor
Security Features Smoke Detector
Acceptable Financing Cash, Conventional, FHA, USDA, VA
Horse Property N
Listing Terms Cash, Conventional, FHA, USDA, VA
Financing Cash,Conventional,FHA,USDA,VA
Special Listing Condition Standard
Read Less
Want to know what your home might be worth? Contact us for a FREE valuation!

Our team is ready to help you sell your home for the highest possible price ASAP

Bought with Kristine M Snavely • RE/MAX Achievers
GET MORE INFORMATION





