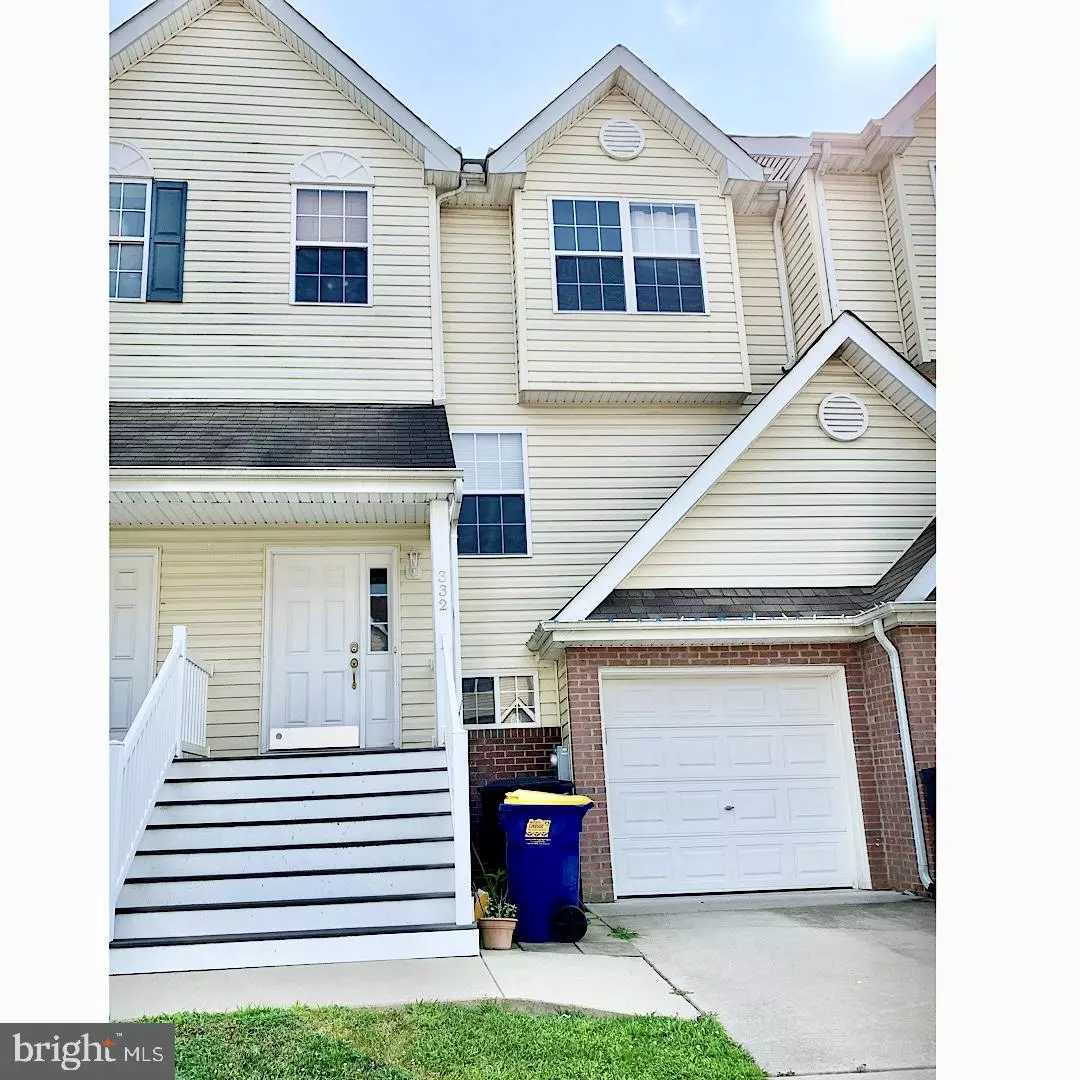$222,000
$205,000
8.3%For more information regarding the value of a property, please contact us for a free consultation.
332 NORTHDOWN DR Dover, DE 19904
3 Beds
3 Baths
1,701 SqFt
Key Details
Sold Price $222,000
Property Type Townhouse
Sub Type Interior Row/Townhouse
Listing Status Sold
Purchase Type For Sale
Square Footage 1,701 sqft
Price per Sqft $130
Subdivision Village Of Westove
MLS Listing ID DEKT2001356
Sold Date 09/23/21
Style Colonial
Bedrooms 3
Full Baths 2
Half Baths 1
HOA Fees $20/mo
HOA Y/N Y
Abv Grd Liv Area 1,701
Originating Board BRIGHT
Year Built 2008
Annual Tax Amount $1,684
Tax Year 2020
Lot Size 2,178 Sqft
Acres 0.05
Property Description
Welcome Home! A very well maintained, 13 year old,1 owner townhome with garage that is located in the Village of Westover, Dover. As you walk in the door, go a few steps up and youll be in the spacious living room, kitchen and half bathroom. Theres also a deck when you come out of the living room so you can relax and enjoy the sun. And when you go down a few steps from the front door, youll be in the finished lower level which has direct access to the backyard. The lower level can be used as an office, game room or entertainment room. The garage is accessible at the lower level. Theres also a storage space right before the garage door and the brand-new washer and dryer. In the upper level, theres 3 bedrooms and 1 en suite bathroom and 1 full bathroom. Its only 15 minutes away from downtown dover and 10-15 minutes to RT13 and RT1. This is also walking distance to dover high school and if you love to jog/walk, you can do so around Dover High. This home is just waiting for its new owners! INCLUDES the following: Washer and Dryer (2017), Microwave (2017), Range, Dishwasher, 2 Door Fridge, Lawn mower, Grass Trimmer, 2 Shelves in the garage & glass cabinet in the lower level! *** It is sold as is. Any inspection made is for informational purposes only and for FHA borrowers, the buyer is responsible for any repairs if theres any. The seller has already found their dream home so they would like to settle on or before 9/10/2021***
Location
State DE
County Kent
Area Capital (30802)
Zoning RM1
Rooms
Other Rooms Family Room
Interior
Interior Features Built-Ins
Hot Water Electric
Heating Forced Air
Cooling Central A/C
Equipment Built-In Microwave, Built-In Range, Dishwasher, Disposal, Refrigerator, Washer/Dryer Stacked
Appliance Built-In Microwave, Built-In Range, Dishwasher, Disposal, Refrigerator, Washer/Dryer Stacked
Heat Source Natural Gas
Exterior
Exterior Feature Deck(s)
Parking Features Additional Storage Area, Covered Parking, Garage - Front Entry, Inside Access
Garage Spaces 2.0
Fence Chain Link
Utilities Available Cable TV, Phone, Water Available
Water Access N
Accessibility >84\" Garage Door
Porch Deck(s)
Attached Garage 1
Total Parking Spaces 2
Garage Y
Building
Story 3
Foundation Other
Sewer Public Sewer
Water Public
Architectural Style Colonial
Level or Stories 3
Additional Building Above Grade, Below Grade
New Construction N
Schools
Elementary Schools William Henry
Middle Schools Central
High Schools Dover H.S.
School District Capital
Others
Senior Community No
Tax ID 99756
Ownership Fee Simple
SqFt Source Estimated
Security Features Carbon Monoxide Detector(s)
Acceptable Financing Cash, Conventional, FHA, VA
Horse Property N
Listing Terms Cash, Conventional, FHA, VA
Financing Cash,Conventional,FHA,VA
Special Listing Condition Standard
Read Less
Want to know what your home might be worth? Contact us for a FREE valuation!

Our team is ready to help you sell your home for the highest possible price ASAP

Bought with Annamarie B New • Keller Williams Realty Wilmington
GET MORE INFORMATION





