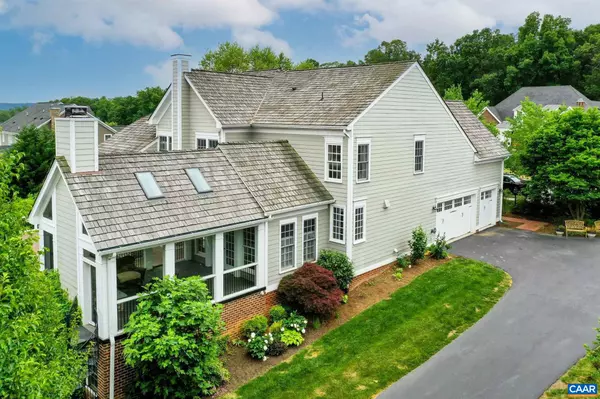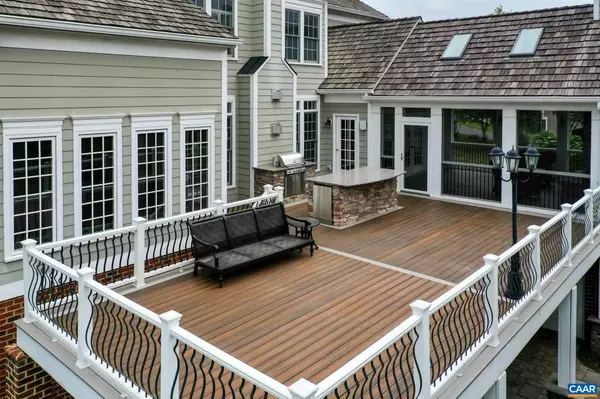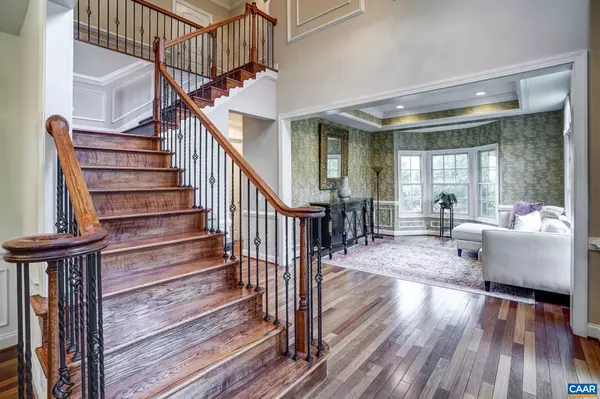$930,000
$950,000
2.1%For more information regarding the value of a property, please contact us for a free consultation.
6518 WOODBOURNE LN LN Crozet, VA 22932
6 Beds
5 Baths
5,901 SqFt
Key Details
Sold Price $930,000
Property Type Single Family Home
Sub Type Detached
Listing Status Sold
Purchase Type For Sale
Square Footage 5,901 sqft
Price per Sqft $157
Subdivision Old Trail
MLS Listing ID 618346
Sold Date 07/30/21
Style Colonial
Bedrooms 6
Full Baths 5
HOA Fees $65/qua
HOA Y/N Y
Abv Grd Liv Area 4,241
Originating Board CAAR
Year Built 2006
Annual Tax Amount $8,335
Tax Year 2021
Lot Size 0.520 Acres
Acres 0.52
Property Description
One of a kind custom home in Old Trail! It's rare to find such a spacious, custom home with fantastic indoor and outdoor spaces and unique features throughout. You'll fall in love with the amazing screened porch with fabulous masonry fireplace. The deck is large enough for great parties or relaxing with your morning coffee or evening cocktail. You'll also enjoy this homes private setting in desirable Upper Ballard section of Old Trail. This home offers an open concept design yet provides plenty of private spaces too. First floor features a music/living room and dining room at front of home. As you walk to the rear of the home you'll find an amazing kitchen with attached breakfast nook and large family room which adjoins the great outdoor porch and patio. Main floor bedroom and full bath are perfect for aging parents or guests. Upstairs includes the owners suite with elegant bath ensuite, 3 additional bedrooms and 2 full baths. The basement includes a huge rec room with bar, media room for movies and game watching, another bedroom and full bath. If you want space for multi generations or great parties and entertaining, this home will not disappoint!,Cherry Cabinets,Granite Counter,Exterior Fireplace,Fireplace in Family Room,Fireplace in Great Room
Location
State VA
County Albemarle
Zoning R
Rooms
Other Rooms Living Room, Dining Room, Primary Bedroom, Kitchen, Family Room, Foyer, Breakfast Room, Sun/Florida Room, Exercise Room, Laundry, Recreation Room, Primary Bathroom, Full Bath, Additional Bedroom
Basement Fully Finished, Full, Heated, Outside Entrance, Walkout Level, Windows
Main Level Bedrooms 1
Interior
Interior Features Central Vacuum, Central Vacuum, Walk-in Closet(s), Wet/Dry Bar, Breakfast Area, Kitchen - Eat-In, Recessed Lighting, Wine Storage
Heating Forced Air, Heat Pump(s)
Cooling Programmable Thermostat, Central A/C, Heat Pump(s)
Flooring Carpet, Hardwood, Tile/Brick
Fireplaces Number 3
Fireplaces Type Gas/Propane, Wood
Equipment Washer/Dryer Hookups Only, Dishwasher, Disposal, Oven - Double, Oven/Range - Gas, Microwave, Refrigerator, Oven - Wall
Fireplace Y
Window Features Casement,Double Hung,Insulated,Screens
Appliance Washer/Dryer Hookups Only, Dishwasher, Disposal, Oven - Double, Oven/Range - Gas, Microwave, Refrigerator, Oven - Wall
Exterior
Exterior Feature Deck(s), Porch(es), Screened
Parking Features Other, Garage - Rear Entry
View Mountain
Roof Type Wood
Accessibility None
Porch Deck(s), Porch(es), Screened
Garage Y
Building
Story 2
Foundation Concrete Perimeter
Sewer Public Sewer
Water Public
Architectural Style Colonial
Level or Stories 2
Additional Building Above Grade, Below Grade
Structure Type 9'+ Ceilings,Vaulted Ceilings,Cathedral Ceilings
New Construction N
Schools
Elementary Schools Brownsville
Middle Schools Henley
High Schools Western Albemarle
School District Albemarle County Public Schools
Others
HOA Fee Include Common Area Maintenance,Insurance,Management,Reserve Funds,Road Maintenance,Snow Removal,Trash
Ownership Other
Security Features Smoke Detector
Special Listing Condition Standard
Read Less
Want to know what your home might be worth? Contact us for a FREE valuation!

Our team is ready to help you sell your home for the highest possible price ASAP

Bought with ASHLEY PALMER • TOWN REALTY
GET MORE INFORMATION





