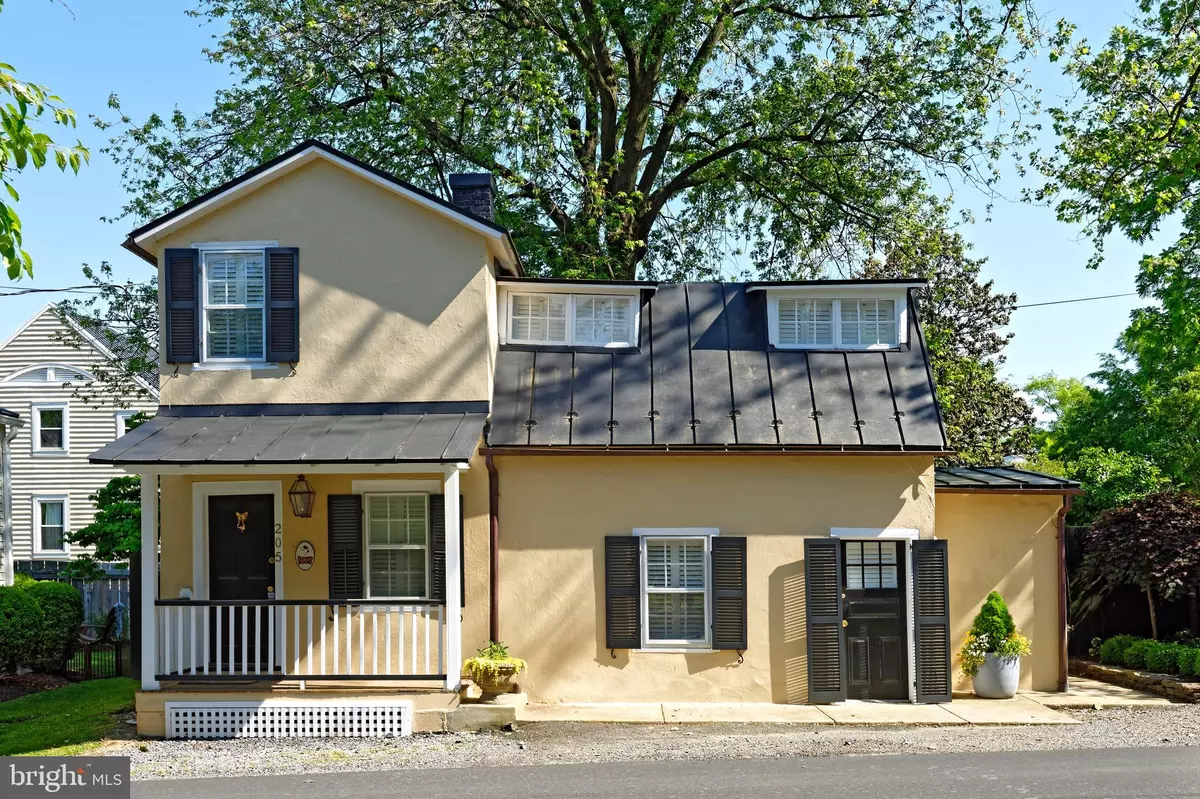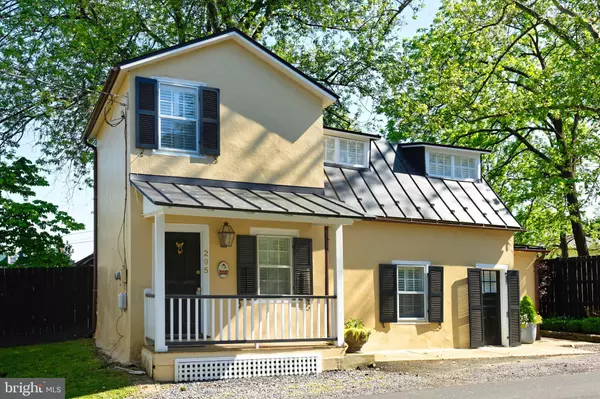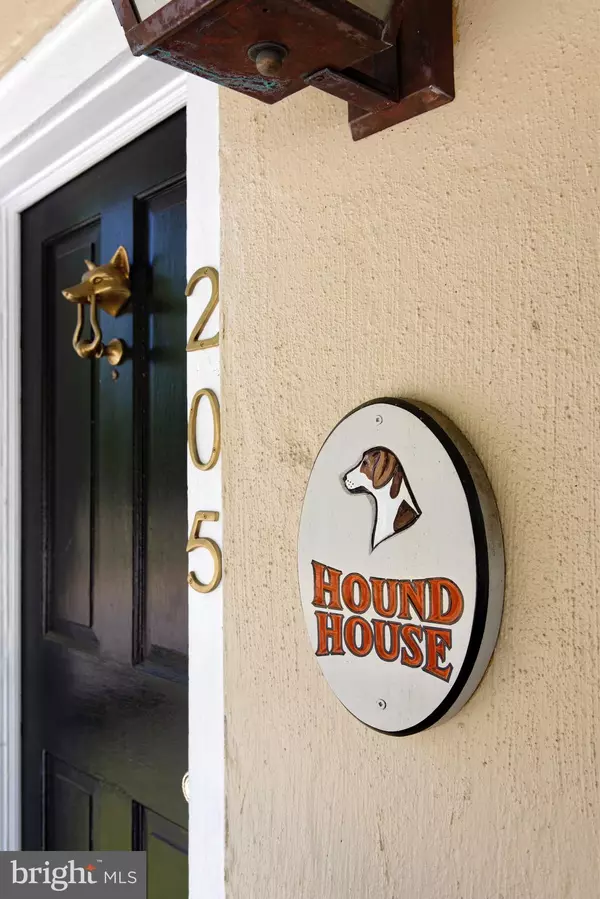$495,000
$495,000
For more information regarding the value of a property, please contact us for a free consultation.
205 E MARSHALL ST Middleburg, VA 20117
2 Beds
1 Bath
908 SqFt
Key Details
Sold Price $495,000
Property Type Single Family Home
Sub Type Detached
Listing Status Sold
Purchase Type For Sale
Square Footage 908 sqft
Price per Sqft $545
Subdivision Middleburg
MLS Listing ID VALO440266
Sold Date 07/20/21
Style Cottage
Bedrooms 2
Full Baths 1
HOA Y/N N
Abv Grd Liv Area 908
Originating Board BRIGHT
Year Built 1910
Annual Tax Amount $4,284
Tax Year 2021
Lot Size 1,742 Sqft
Acres 0.04
Property Description
Welcome to Hound House! This adorable cottage is centrally located just one block North of main street in historic Middleburg. Lovingly restored to accentuate the wonderful c. 1910 antique features, this home is filled with charm! Hardwood floors, built-ins, high-end appliances in the renovated kitchen, marble and subway tile in the updated bath, a front porch lantern from Charleston SC along with other new light fixtures, and all new hardware throughout. Step onto the front porch and enter into the Living Room with a built-in area ideal for a TV. Take two steps down into the Dining Room with access to the full bath and the kitchen. The kitchen features all stainless steel appliances and has a small sitting area with a built-in desk and a closet hiding the laundry. The second level offers a landing area with space for twin guest beds and a few more steps up is the light filled Primary Bedroom. A door from the kitchen leads out to the professionally landscaped back yard with a covered patio for a grill, a spacious open air sitting area and a detached storage shed. This is all surrounded by a privacy fence with a separate side entrance. Walk to restaurants, shopping and more. Don't miss!
Location
State VA
County Loudoun
Zoning 01
Direction North
Rooms
Other Rooms Living Room, Dining Room, Primary Bedroom, Sitting Room, Bedroom 2, Kitchen, Bathroom 1
Interior
Interior Features Built-Ins, Kitchen - Country, Recessed Lighting, Tub Shower, Upgraded Countertops, Window Treatments, Wood Floors
Hot Water Electric
Heating Heat Pump(s)
Cooling Central A/C
Flooring Hardwood, Marble
Equipment Built-In Range, Dishwasher, Dryer - Front Loading, Exhaust Fan, Oven/Range - Electric, Refrigerator, Stainless Steel Appliances, Washer/Dryer Stacked, Washer - Front Loading
Furnishings No
Fireplace N
Appliance Built-In Range, Dishwasher, Dryer - Front Loading, Exhaust Fan, Oven/Range - Electric, Refrigerator, Stainless Steel Appliances, Washer/Dryer Stacked, Washer - Front Loading
Heat Source Electric
Laundry Main Floor
Exterior
Garage Spaces 2.0
Fence Board, Partially, Privacy, Rear, Wood
Utilities Available Electric Available, Cable TV Available, Phone, Sewer Available
Water Access N
View Garden/Lawn, Street
Roof Type Metal
Street Surface Paved
Accessibility None
Road Frontage State, City/County
Total Parking Spaces 2
Garage N
Building
Lot Description Landscaping, Private, Rear Yard, Road Frontage
Story 2
Foundation Stone
Sewer Public Sewer
Water Public
Architectural Style Cottage
Level or Stories 2
Additional Building Above Grade, Below Grade
Structure Type Low,Plaster Walls
New Construction N
Schools
Elementary Schools Banneker
Middle Schools Blue Ridge
High Schools Loudoun Valley
School District Loudoun County Public Schools
Others
Pets Allowed Y
Senior Community No
Tax ID 538290882000
Ownership Fee Simple
SqFt Source Assessor
Security Features Security System
Horse Property N
Special Listing Condition Standard
Pets Allowed No Pet Restrictions
Read Less
Want to know what your home might be worth? Contact us for a FREE valuation!

Our team is ready to help you sell your home for the highest possible price ASAP

Bought with William Shearer Driskill Jr. • Thomas and Talbot Estate Properties, Inc.
GET MORE INFORMATION





