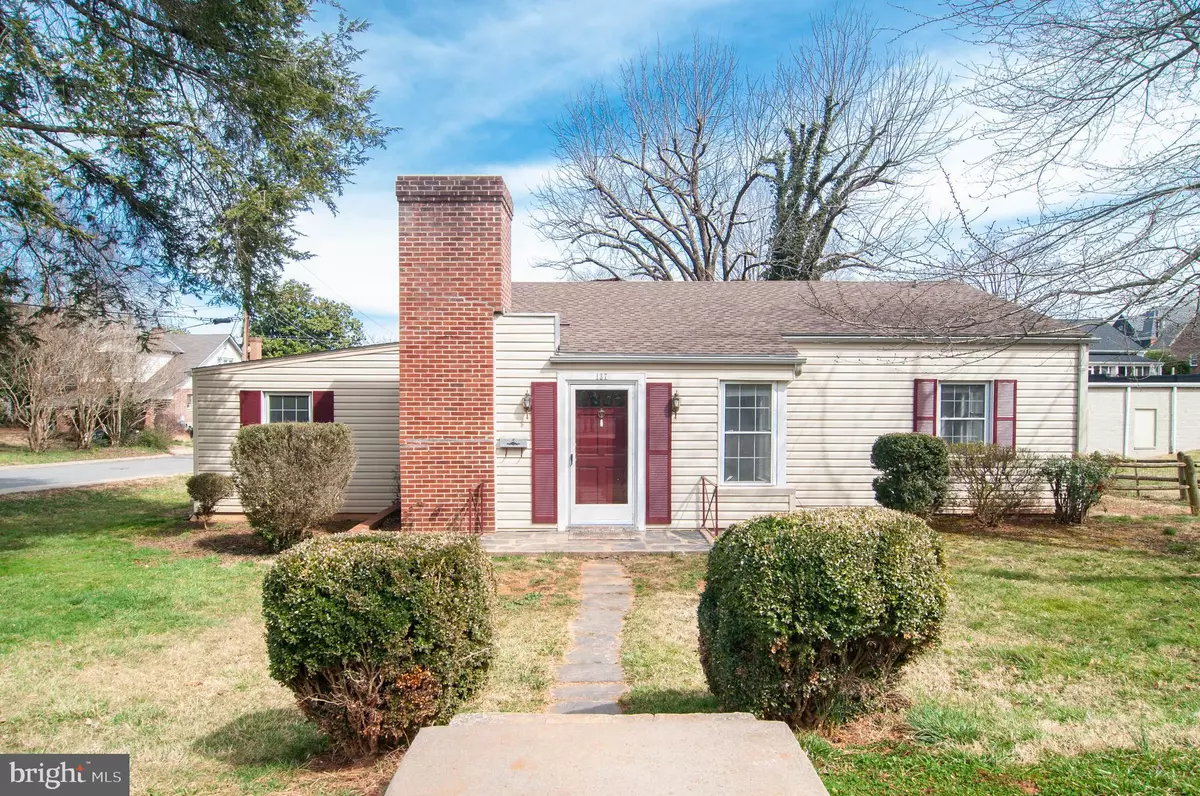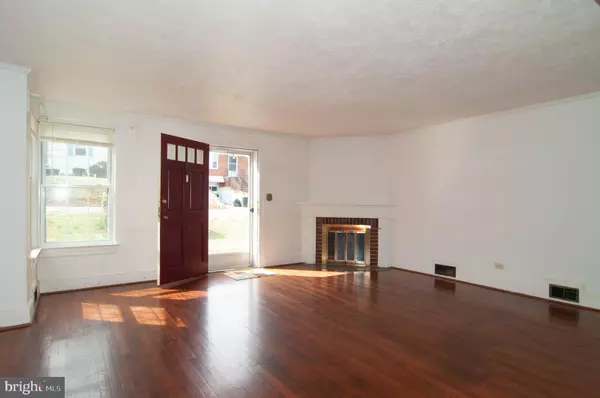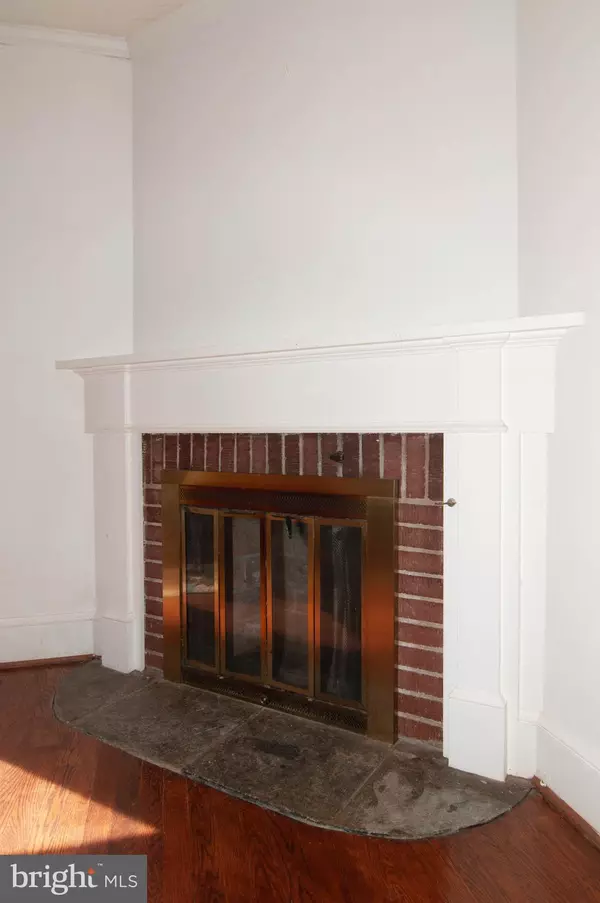$204,000
$205,000
0.5%For more information regarding the value of a property, please contact us for a free consultation.
137 TOMLINSON CT Orange, VA 22960
3 Beds
2 Baths
1,604 SqFt
Key Details
Sold Price $204,000
Property Type Single Family Home
Sub Type Detached
Listing Status Sold
Purchase Type For Sale
Square Footage 1,604 sqft
Price per Sqft $127
Subdivision None Available
MLS Listing ID VAOR138658
Sold Date 05/05/21
Style Bungalow
Bedrooms 3
Full Baths 1
Half Baths 1
HOA Y/N N
Abv Grd Liv Area 1,604
Originating Board BRIGHT
Year Built 1957
Annual Tax Amount $1,368
Tax Year 2020
Property Description
Well cared for three-bedroom home with many recent updates. Beautiful oak hardwood floors and wide floor moldings throughout the home give it that classic charm, along with the chair rail in the dining room and crown molding and brick fireplace in the living room. Master bedroom with en-suite half-bath. Located in the Town of Orange on a dead-end street. Walking distance (two short blocks) to Main Street or Madison Rd, with banking, shopping and dining close at hand. Ideal as a spacious starter home or keep it as investment property. Full bath boasts new bath tub with shower surround and vinyl flooring. Ceiling fans in all bedrooms. New heat pump installed in December 2020. New roof of architectural shingles in 2017. Front and rear entry doors boast full-glass Pella style storm doors. Fenced and gated back yard with metal storage shed. Backyard brick patio. Sidewalk curb cut in place to allow off-street parking if desired. Public schools from elementary to middle to high all nearby. Public water and sewer. High speed Internet available via DSL or Comcast (Xfinity) cable.
Location
State VA
County Orange
Zoning R
Direction West
Rooms
Other Rooms Living Room, Dining Room, Bedroom 2, Bedroom 3, Kitchen, Bedroom 1, Laundry, Utility Room, Full Bath, Half Bath
Basement Other
Main Level Bedrooms 3
Interior
Interior Features Floor Plan - Traditional
Hot Water Electric
Heating Heat Pump(s)
Cooling Central A/C
Flooring Hardwood, Vinyl
Heat Source Electric
Exterior
Utilities Available Above Ground, Cable TV Available, Phone Available
Water Access N
View City
Roof Type Architectural Shingle
Accessibility None
Garage N
Building
Story 1
Sewer Public Sewer
Water Public
Architectural Style Bungalow
Level or Stories 1
Additional Building Above Grade, Below Grade
Structure Type Dry Wall
New Construction N
Schools
Elementary Schools Orange
Middle Schools Prospect Heights
High Schools Orange Co.
School District Orange County Public Schools
Others
Senior Community No
Tax ID 044A3002800390
Ownership Fee Simple
SqFt Source Assessor
Special Listing Condition Standard
Read Less
Want to know what your home might be worth? Contact us for a FREE valuation!

Our team is ready to help you sell your home for the highest possible price ASAP

Bought with JULIA PARKER LYMAN • LORING WOODRIFF REAL ESTATE ASSOCIATES
GET MORE INFORMATION





