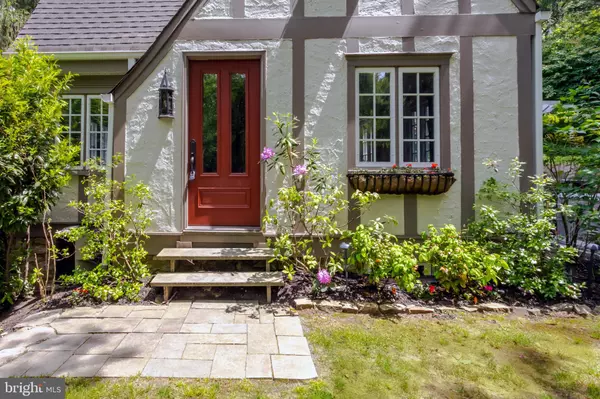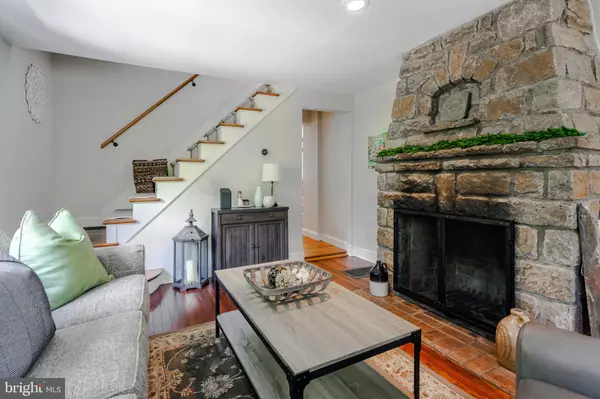$630,000
$550,000
14.5%For more information regarding the value of a property, please contact us for a free consultation.
1531 DOWN ST Media, PA 19063
3 Beds
2 Baths
1,758 SqFt
Key Details
Sold Price $630,000
Property Type Single Family Home
Sub Type Detached
Listing Status Sold
Purchase Type For Sale
Square Footage 1,758 sqft
Price per Sqft $358
Subdivision None Available
MLS Listing ID PADE547454
Sold Date 07/30/21
Style Tudor
Bedrooms 3
Full Baths 1
Half Baths 1
HOA Y/N N
Abv Grd Liv Area 1,758
Originating Board BRIGHT
Year Built 1929
Annual Tax Amount $6,224
Tax Year 2020
Lot Size 0.555 Acres
Acres 0.56
Lot Dimensions 123.00 x 200.00
Property Description
A true gem that boasts love, charm, natural sunlight throughout and a versatile floor-plan. This absolutely gorgeous one of a kind Tudor home is located in the Keswick Village of Upper Providence and sits on over a half an acre of land! Pull up and instantly fall in love with this home. It's classic Tudor curb appeal, mature landscaping, large private drive (redone in 2018) and gorgeous tree lined street welcomes you. Keswick Village is a small neighborhood of custom homes- straight out of a movie! The current owners have put a lot of money and love into the mechanicals of the home, making it a really great buy! Enter into the gorgeous formal living room with the original stone surround fireplace with wood flooring that leads you through the first floor. The first floor includes a stunning custom kitchen with updated appliances (subzero fridge/freezer!), glass front cabinets, center island, hands free faucet, granite and corian countertops and upgraded lighting. The kitchen includes a large area for eating as well. Off the kitchen is the perfect laundry and mudroom with easy access outside. The 4 season sunroom with skylights and wood beam detail gives you a beautiful view of the flagstone patio and can be used for watching TV or play. The original dining room is currently being used as a playroom but it can be a formal dining room or in- home office! The renovated half bath has gorgeous fixtures and is perfectly tucked away. Upstairs you'll find the large primary bedroom with plenty of space for whatever your needs are and access to the attic. There are 2 additional bedrooms and a completely renovated hall bath with gorgeous white subway tile, niche, carrera marble top vanity and skylight The basement has a crawl space that was just professionally waterproofed, utilities and an interior storage shed which is perfect for lawn furniture, lawn equipment, etc. The property has lush landscaping to enjoy all year round with mature foundation plantings. The backyard is 2 tiered. The lower tier includes the flagstone patio and pergola, perfect for entertaining and the top tier, amazing for recreation and play. This home is something out of a fairytale. Truly. It's so charming, special and offers a warmth the minute you walk in. If you are looking for a turnkey home within minutes to Media Boro, offering access to all highways and close proximity to Philly, West Chester and the Jersey Shore, this is the one.
Location
State PA
County Delaware
Area Upper Providence Twp (10435)
Zoning RESIDENTIAL
Rooms
Basement Partial
Interior
Hot Water Oil
Heating Forced Air
Cooling Central A/C
Fireplaces Number 2
Fireplaces Type Wood, Gas/Propane
Equipment Built-In Microwave, Cooktop, Dishwasher, Dryer, Oven - Wall, Refrigerator, Washer
Fireplace Y
Appliance Built-In Microwave, Cooktop, Dishwasher, Dryer, Oven - Wall, Refrigerator, Washer
Heat Source Oil
Laundry Main Floor
Exterior
Exterior Feature Patio(s)
Water Access N
Accessibility None
Porch Patio(s)
Garage N
Building
Lot Description Landscaping, Rear Yard
Story 1.5
Sewer Public Sewer
Water Well
Architectural Style Tudor
Level or Stories 1.5
Additional Building Above Grade, Below Grade
New Construction N
Schools
School District Rose Tree Media
Others
Senior Community No
Tax ID 35-00-00302-00
Ownership Fee Simple
SqFt Source Assessor
Special Listing Condition Standard
Read Less
Want to know what your home might be worth? Contact us for a FREE valuation!

Our team is ready to help you sell your home for the highest possible price ASAP

Bought with Emily I Seroska • Compass RE
GET MORE INFORMATION





