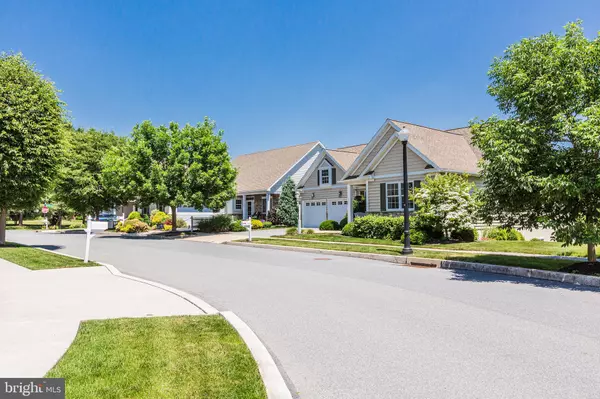$500,000
$489,900
2.1%For more information regarding the value of a property, please contact us for a free consultation.
626 PRINCE GEORGE DR Lancaster, PA 17601
3 Beds
3 Baths
3,576 SqFt
Key Details
Sold Price $500,000
Property Type Single Family Home
Sub Type Detached
Listing Status Sold
Purchase Type For Sale
Square Footage 3,576 sqft
Price per Sqft $139
Subdivision The East Meadow
MLS Listing ID PALA2019746
Sold Date 07/22/22
Style Ranch/Rambler
Bedrooms 3
Full Baths 2
Half Baths 1
HOA Fees $40/qua
HOA Y/N Y
Abv Grd Liv Area 1,907
Originating Board BRIGHT
Year Built 2008
Annual Tax Amount $5,948
Tax Year 2021
Lot Size 7,405 Sqft
Acres 0.17
Lot Dimensions 0.00 x 0.00
Property Description
You'll love everything about this Manheim Township custom built home. It is a well-maintained 3 bed/2.5 bath home with an open floorplan. The kitchen features a breakfast bar, granite countertops, stainless appliances, gas cooking and an open view to the living and dining areas. Formal dining room, large living room with fireplace (electric). The comfortable sunroom has a vaulted ceiling, surround sounds speakers, and with access to a private deck overlooking green fields. Master suite has a walk-in closet, private bath and access to the same deck. A 2nd bedroom, full bathroom and laundry/mudroom complete the main floor. The fully finished daylight basement with a 2nd fireplace (gas) provides more open living space. You'll find a 3rd bedroom (or office, hobby room or exercise space) and half bath (roughed in for adding a shower if you like) and access to a covered patio. (possible in-law quarters?) Built in maintenance shed. Gas heat. Central air. 2-car garage. Excellent condition and won't last long.
Location
State PA
County Lancaster
Area Manheim Twp (10539)
Zoning RESIDENTIAL
Rooms
Other Rooms Living Room, Dining Room, Primary Bedroom, Bedroom 2, Bedroom 3, Kitchen, Family Room, Sun/Florida Room, Laundry, Storage Room, Primary Bathroom, Full Bath, Half Bath
Basement Full, Daylight, Partial, Fully Finished
Main Level Bedrooms 2
Interior
Interior Features Formal/Separate Dining Room, Carpet, Ceiling Fan(s), Entry Level Bedroom, Floor Plan - Open, Recessed Lighting, Walk-in Closet(s), Wood Floors
Hot Water Natural Gas
Heating Forced Air
Cooling Central A/C
Flooring Ceramic Tile, Hardwood
Fireplaces Number 2
Fireplaces Type Gas/Propane, Electric
Equipment Built-In Microwave, Dishwasher, Disposal, Dryer - Electric, Exhaust Fan, Oven - Double, Oven/Range - Gas, Stainless Steel Appliances, Washer
Furnishings No
Fireplace Y
Window Features Double Hung,Double Pane,Energy Efficient
Appliance Built-In Microwave, Dishwasher, Disposal, Dryer - Electric, Exhaust Fan, Oven - Double, Oven/Range - Gas, Stainless Steel Appliances, Washer
Heat Source Natural Gas
Laundry Main Floor
Exterior
Exterior Feature Deck(s), Patio(s), Porch(es)
Parking Features Garage - Front Entry
Garage Spaces 2.0
Utilities Available Cable TV, Phone
Water Access N
View Garden/Lawn
Roof Type Shingle,Composite
Accessibility None
Porch Deck(s), Patio(s), Porch(es)
Attached Garage 2
Total Parking Spaces 2
Garage Y
Building
Lot Description Landscaping, Backs - Open Common Area
Story 1
Foundation Other
Sewer Public Sewer
Water Public
Architectural Style Ranch/Rambler
Level or Stories 1
Additional Building Above Grade, Below Grade
Structure Type 9'+ Ceilings,Cathedral Ceilings,Dry Wall
New Construction N
Schools
Elementary Schools Bucher
Middle Schools Manheim Township
High Schools Manheim Township
School District Manheim Township
Others
Pets Allowed Y
HOA Fee Include Other,Common Area Maintenance
Senior Community No
Tax ID 390-35389-0-0000
Ownership Fee Simple
SqFt Source Assessor
Acceptable Financing Conventional, Cash
Listing Terms Conventional, Cash
Financing Conventional,Cash
Special Listing Condition Standard
Pets Allowed No Pet Restrictions
Read Less
Want to know what your home might be worth? Contact us for a FREE valuation!

Our team is ready to help you sell your home for the highest possible price ASAP

Bought with Kristine Lundquist • Berkshire Hathaway HomeServices Homesale Realty
GET MORE INFORMATION





