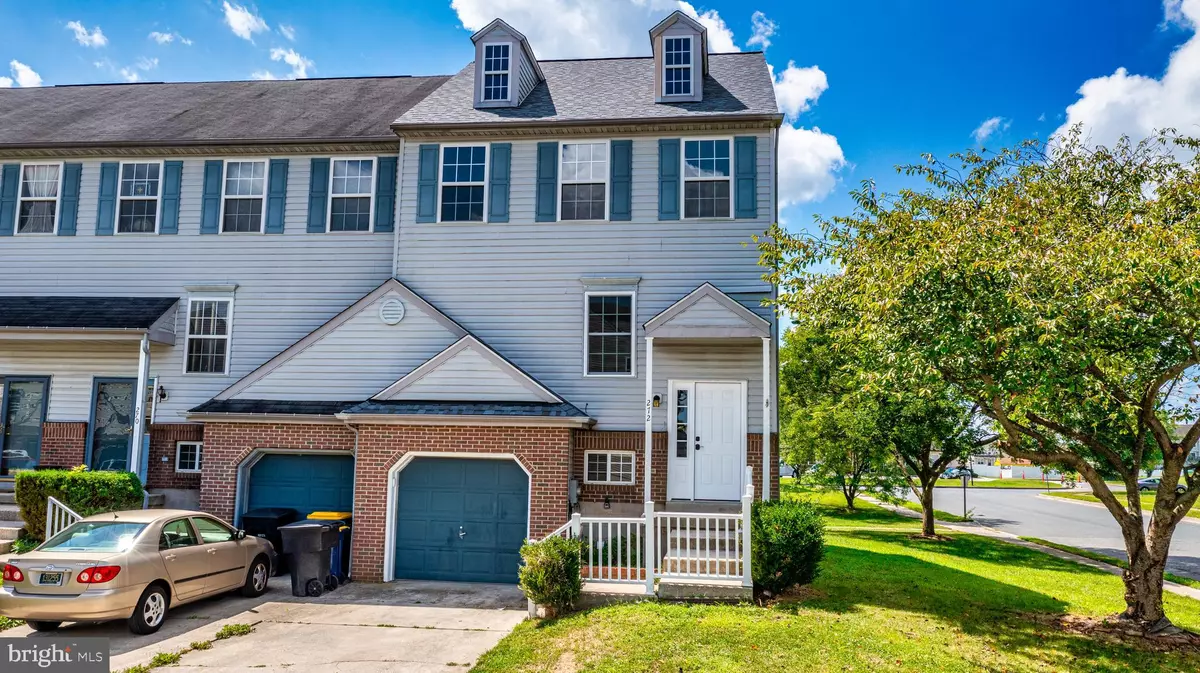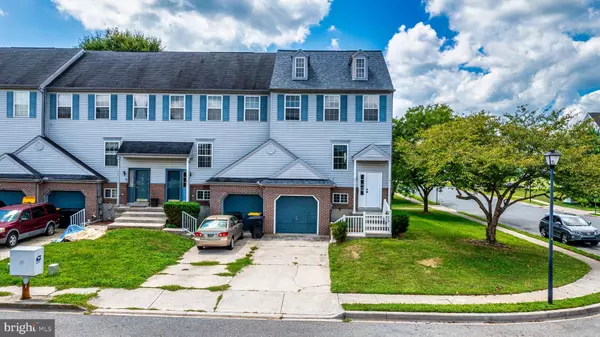$249,000
$247,000
0.8%For more information regarding the value of a property, please contact us for a free consultation.
272 NORTHDOWN DR Dover, DE 19904
3 Beds
3 Baths
1,848 SqFt
Key Details
Sold Price $249,000
Property Type Townhouse
Sub Type End of Row/Townhouse
Listing Status Sold
Purchase Type For Sale
Square Footage 1,848 sqft
Price per Sqft $134
Subdivision Village Of Westove
MLS Listing ID DEKT2013350
Sold Date 09/30/22
Style Split Level,Traditional
Bedrooms 3
Full Baths 2
Half Baths 1
HOA Fees $20/ann
HOA Y/N Y
Abv Grd Liv Area 1,848
Originating Board BRIGHT
Year Built 2001
Annual Tax Amount $1,796
Tax Year 2021
Lot Size 4,466 Sqft
Acres 0.1
Lot Dimensions 40.64 x 100.00
Property Description
This home has been almost entirely renovated in the last few months. New roof, floors, doors, windows, counters, appliances, etc. This 3 bedroom, 2.5 bathroom, end-unit townhome with fenced in backyard in the Village of Westover is ready for your buyers to move in! Fireplace being conveyed as-is. Professional pictures will be added shortly. Schedule your showing quickly - this one truly will NOT last long.
Location
State DE
County Kent
Area Capital (30802)
Zoning RM1
Direction Northeast
Rooms
Other Rooms Living Room, Primary Bedroom, Bedroom 2, Bedroom 3, Kitchen, Family Room, Laundry, Bathroom 2, Primary Bathroom, Half Bath
Basement Poured Concrete, Partially Finished, Outside Entrance, Full, Garage Access
Interior
Hot Water Electric
Heating Forced Air
Cooling Central A/C
Flooring Carpet, Laminate Plank, Vinyl
Fireplaces Number 1
Furnishings No
Fireplace Y
Heat Source Natural Gas
Laundry Basement, Hookup
Exterior
Exterior Feature Deck(s), Balcony
Parking Features Garage - Front Entry
Garage Spaces 1.0
Fence Chain Link
Water Access N
Roof Type Architectural Shingle,Pitched,Shingle
Accessibility None
Porch Deck(s), Balcony
Attached Garage 1
Total Parking Spaces 1
Garage Y
Building
Story 3
Foundation Concrete Perimeter
Sewer Public Sewer
Water Public
Architectural Style Split Level, Traditional
Level or Stories 3
Additional Building Above Grade, Below Grade
New Construction N
Schools
School District Capital
Others
Senior Community No
Tax ID ED-05-07613-04-2700-000
Ownership Fee Simple
SqFt Source Assessor
Acceptable Financing Cash, Conventional, FHA, VA
Horse Property N
Listing Terms Cash, Conventional, FHA, VA
Financing Cash,Conventional,FHA,VA
Special Listing Condition Standard
Read Less
Want to know what your home might be worth? Contact us for a FREE valuation!

Our team is ready to help you sell your home for the highest possible price ASAP

Bought with Melody Davis • RE/MAX 1st Choice - Middletown
GET MORE INFORMATION





