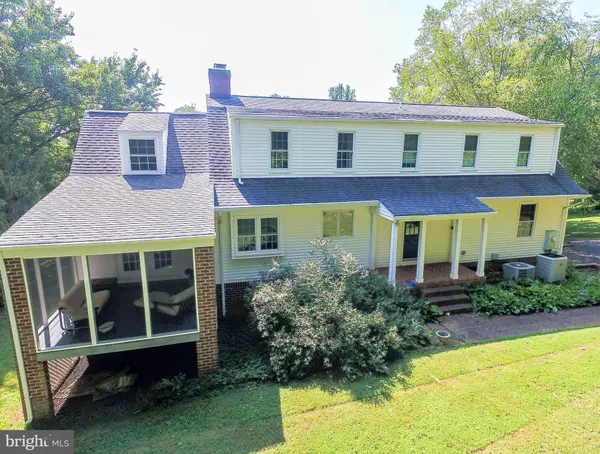$469,000
$469,000
For more information regarding the value of a property, please contact us for a free consultation.
246 BOXLEY LN Orange, VA 22960
4 Beds
3 Baths
3,084 SqFt
Key Details
Sold Price $469,000
Property Type Single Family Home
Sub Type Detached
Listing Status Sold
Purchase Type For Sale
Square Footage 3,084 sqft
Price per Sqft $152
Subdivision Greenfields
MLS Listing ID VAOR2000422
Sold Date 11/01/21
Style Colonial,Dutch
Bedrooms 4
Full Baths 3
HOA Y/N N
Abv Grd Liv Area 3,084
Originating Board BRIGHT
Year Built 1984
Annual Tax Amount $2,858
Tax Year 2021
Lot Size 1.530 Acres
Acres 1.53
Property Description
Gracious & meticulously maintained Dutch Colonial nestled atop a 1.53 landscaped acre lot in the Town of Orange. Beautiful Arkansas random-width red heart pine flooring throughout the entire home. Features formal living and dining rooms, spacious kitchen w/custom cabinetry and granite counters, generous family room w/propane logs installed in brick fireplace & screened-in porch.
Location
State VA
County Orange
Zoning R1
Rooms
Other Rooms Living Room, Dining Room, Primary Bedroom, Bedroom 2, Bedroom 3, Bedroom 4, Kitchen, Family Room, Basement, Foyer, Breakfast Room, Mud Room, Other, Storage Room, Bathroom 2, Bathroom 3, Primary Bathroom
Basement Full, Garage Access, Connecting Stairway, Heated, Shelving, Workshop
Main Level Bedrooms 1
Interior
Interior Features Dining Area, Entry Level Bedroom, Family Room Off Kitchen, Floor Plan - Traditional, Kitchen - Table Space, Primary Bath(s), Upgraded Countertops, Wood Floors
Hot Water Electric
Heating Heat Pump(s)
Cooling Central A/C
Flooring Vinyl, Wood
Fireplaces Number 1
Fireplaces Type Gas/Propane, Flue for Stove
Equipment Cooktop, Dishwasher, Disposal, Microwave, Oven - Wall, Refrigerator, Trash Compactor, Washer, Dryer
Fireplace Y
Window Features Insulated,Low-E
Appliance Cooktop, Dishwasher, Disposal, Microwave, Oven - Wall, Refrigerator, Trash Compactor, Washer, Dryer
Heat Source Electric
Laundry Basement, Main Floor
Exterior
Exterior Feature Patio(s), Brick, Porch(es), Screened
Parking Features Garage - Side Entry
Garage Spaces 2.0
Water Access N
Roof Type Composite,Other
Street Surface Black Top
Accessibility None
Porch Patio(s), Brick, Porch(es), Screened
Road Frontage City/County
Attached Garage 2
Total Parking Spaces 2
Garage Y
Building
Lot Description Backs to Trees
Story 2
Foundation Brick/Mortar
Sewer On Site Septic
Water Public
Architectural Style Colonial, Dutch
Level or Stories 2
Additional Building Above Grade, Below Grade
Structure Type Dry Wall
New Construction N
Schools
Elementary Schools Orange
Middle Schools Prospect Heights
High Schools Orange County
School District Orange County Public Schools
Others
Pets Allowed Y
Senior Community No
Tax ID 029B0000J0010A
Ownership Fee Simple
SqFt Source Assessor
Special Listing Condition Standard
Pets Allowed No Pet Restrictions
Read Less
Want to know what your home might be worth? Contact us for a FREE valuation!

Our team is ready to help you sell your home for the highest possible price ASAP

Bought with CRAIG SPICER • KELLER WILLIAMS ALLIANCE - CHARLOTTESVILLE
GET MORE INFORMATION





