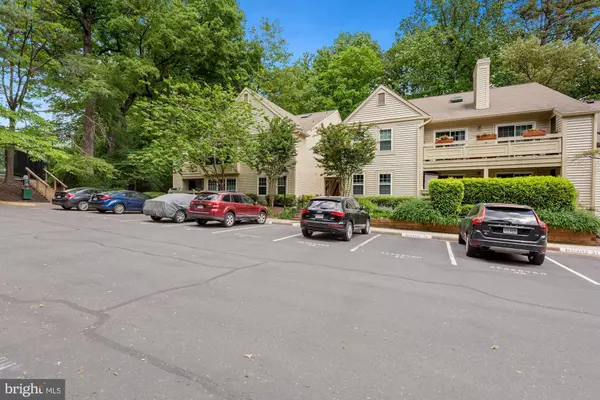$335,000
$345,000
2.9%For more information regarding the value of a property, please contact us for a free consultation.
2217 LOVEDALE LN #204A Reston, VA 20191
2 Beds
2 Baths
1,113 SqFt
Key Details
Sold Price $335,000
Property Type Condo
Sub Type Condo/Co-op
Listing Status Sold
Purchase Type For Sale
Square Footage 1,113 sqft
Price per Sqft $300
Subdivision Bristol House
MLS Listing ID VAFX2068736
Sold Date 06/17/22
Style Contemporary
Bedrooms 2
Full Baths 2
Condo Fees $350/mo
HOA Fees $61/ann
HOA Y/N Y
Abv Grd Liv Area 1,113
Originating Board BRIGHT
Year Built 1986
Annual Tax Amount $3,801
Tax Year 2021
Property Description
Welcome to your idyllic garden style home! This main level unit has great views of the woods out back, and is situated in a beautifully landscaped community just off South Lakes Dr. The unit is updated with fresh paint, new carpet and newer kitchen and baths. The living room focal point is a marble surround fireplace sided by built-ins. Enjoy the extended balcony that runs from the living room to the primary bedroom, with access from both rooms. The kitchen has granite countertops, high quality soft-close cabinets with under cabinet lighting. The fridge has french doors with a lower pull out freezer. The baths have updated fixtures and lighting. Primary bath has glass shower doors. Closets are fitted with Elfin shelving. HVAC replaced in 2019 and water heater replaced in 2022.
Bristol House is a tight-knit well maintained community located close to Reston Town Center, shopping, schools and Whiele metro. You are very close to Reston Association tennis courts and trails. Come see what it is all about!
Location
State VA
County Fairfax
Zoning 370
Rooms
Main Level Bedrooms 2
Interior
Hot Water Natural Gas
Heating Forced Air
Cooling Central A/C
Fireplaces Number 1
Heat Source Electric
Exterior
Garage Spaces 1.0
Parking On Site 1
Amenities Available Basketball Courts, Pool - Outdoor, Tennis Courts, Bike Trail, Tot Lots/Playground
Water Access N
Accessibility None
Total Parking Spaces 1
Garage N
Building
Story 3
Unit Features Garden 1 - 4 Floors
Sewer Public Sewer
Water Public
Architectural Style Contemporary
Level or Stories 3
Additional Building Above Grade, Below Grade
New Construction N
Schools
School District Fairfax County Public Schools
Others
Pets Allowed Y
HOA Fee Include Road Maintenance,Snow Removal,Common Area Maintenance,Ext Bldg Maint,Insurance,Trash,Water
Senior Community No
Tax ID 0262 19 0204A
Ownership Condominium
Acceptable Financing Cash, Conventional, FHA, USDA, VA
Listing Terms Cash, Conventional, FHA, USDA, VA
Financing Cash,Conventional,FHA,USDA,VA
Special Listing Condition Standard
Pets Allowed Size/Weight Restriction
Read Less
Want to know what your home might be worth? Contact us for a FREE valuation!

Our team is ready to help you sell your home for the highest possible price ASAP

Bought with Paul H Krohn • RE/MAX Premier
GET MORE INFORMATION





