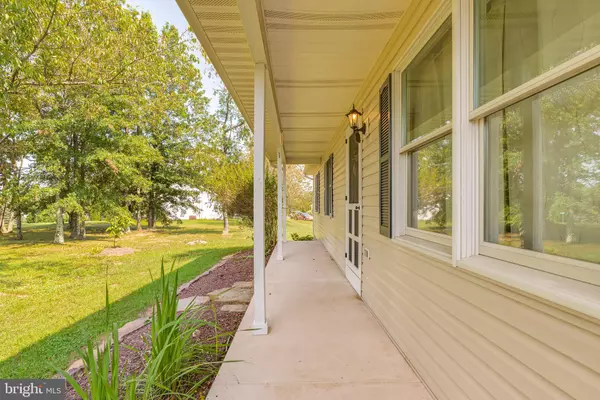$320,000
$315,000
1.6%For more information regarding the value of a property, please contact us for a free consultation.
197 MCGILL DR Gerrardstown, WV 25420
4 Beds
2 Baths
2,472 SqFt
Key Details
Sold Price $320,000
Property Type Single Family Home
Sub Type Detached
Listing Status Sold
Purchase Type For Sale
Square Footage 2,472 sqft
Price per Sqft $129
Subdivision Union Gap
MLS Listing ID WVBE2002156
Sold Date 10/29/21
Style Ranch/Rambler
Bedrooms 4
Full Baths 2
HOA Fees $12/ann
HOA Y/N Y
Abv Grd Liv Area 2,472
Originating Board BRIGHT
Year Built 1997
Annual Tax Amount $1,233
Tax Year 2020
Lot Size 0.750 Acres
Acres 0.75
Property Description
Welcome to 197 McGill Drive, Gerrardstown, WV 25420 located in the wonderful Union Gap Subdivision. This charming rancher offers great one level living with absolutely gorgeous views! The oversized garage offers plenty of space & storage as well! Hang out in the family room perfect for entertaining all your guests during the upcoming holiday season. Need space for your guests to spend the night? The large 4th bedroom is the perfect place! If you are still looking for more storage space, there is a shed out back to hold all the gardening tools. Enjoy a crisp fall evening in the backyard which backs to a current farm. Did we mention this home is very commuter friendly? Just a short drive to I-81 and the Virginia state line.
Dont miss out on this home - act now and schedule your private tour today!
Location
State WV
County Berkeley
Zoning 101
Rooms
Main Level Bedrooms 4
Interior
Interior Features Combination Kitchen/Dining, Built-Ins, Butlers Pantry, Dining Area, Entry Level Bedroom, Family Room Off Kitchen
Hot Water Electric
Heating Heat Pump(s)
Cooling Central A/C
Equipment Built-In Microwave, Dishwasher, Freezer, Refrigerator, Stove, Water Heater
Fireplace N
Appliance Built-In Microwave, Dishwasher, Freezer, Refrigerator, Stove, Water Heater
Heat Source Electric
Laundry Main Floor, Hookup
Exterior
Exterior Feature Patio(s), Porch(es), Deck(s)
Parking Features Garage - Front Entry, Additional Storage Area, Oversized, Inside Access
Garage Spaces 4.0
Fence Rear
Water Access N
View Mountain, Pasture, Trees/Woods
Accessibility None
Porch Patio(s), Porch(es), Deck(s)
Road Frontage Road Maintenance Agreement
Attached Garage 4
Total Parking Spaces 4
Garage Y
Building
Lot Description Trees/Wooded, Cleared, Landscaping
Story 1
Foundation Crawl Space
Sewer Public Sewer
Water Well
Architectural Style Ranch/Rambler
Level or Stories 1
Additional Building Above Grade, Below Grade
New Construction N
Schools
School District Berkeley County Schools
Others
HOA Fee Include Road Maintenance
Senior Community No
Tax ID 0331G002400000000
Ownership Fee Simple
SqFt Source Assessor
Acceptable Financing Cash, Conventional, FHA, USDA, VA, Other
Listing Terms Cash, Conventional, FHA, USDA, VA, Other
Financing Cash,Conventional,FHA,USDA,VA,Other
Special Listing Condition Standard
Read Less
Want to know what your home might be worth? Contact us for a FREE valuation!

Our team is ready to help you sell your home for the highest possible price ASAP

Bought with Barbara S Joran • Long & Foster Real Estate, Inc.
GET MORE INFORMATION





