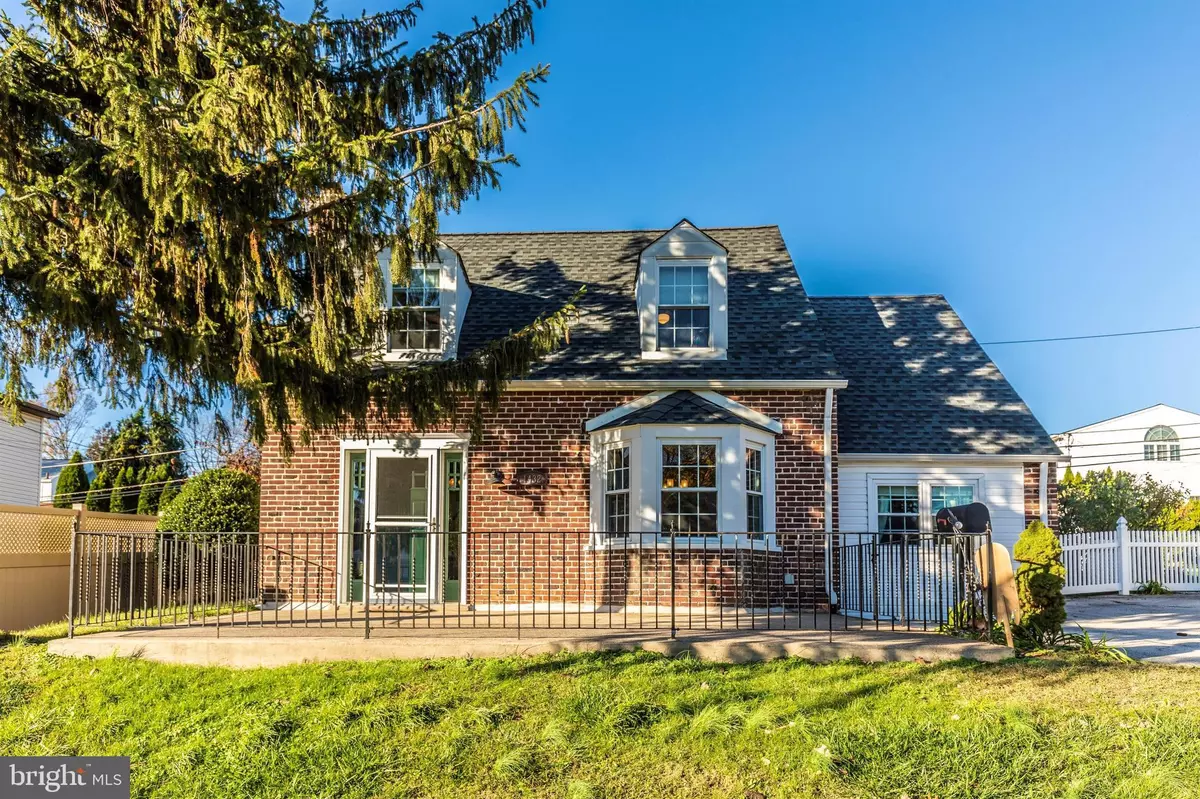$308,900
$316,900
2.5%For more information regarding the value of a property, please contact us for a free consultation.
1432 BURMONT RD Havertown, PA 19083
4 Beds
3 Baths
1,970 SqFt
Key Details
Sold Price $308,900
Property Type Single Family Home
Sub Type Detached
Listing Status Sold
Purchase Type For Sale
Square Footage 1,970 sqft
Price per Sqft $156
Subdivision Pilgrim Gdns
MLS Listing ID PADE531212
Sold Date 01/28/21
Style Cape Cod
Bedrooms 4
Full Baths 1
Half Baths 2
HOA Y/N N
Abv Grd Liv Area 1,970
Originating Board BRIGHT
Year Built 1950
Annual Tax Amount $6,643
Tax Year 2019
Lot Size 5,881 Sqft
Acres 0.14
Lot Dimensions 60.00 x 110.00
Property Description
Exceptional opportunity for homeownership in this ultimate Havertown charmer boasting a classic brick facade, an expansive floor plan, and updated interiors from top to bottom. Enter this home to find an inviting living room enhanced with luxury vinyl plank flooring, a cozy wood-burning stacked stone fireplace, and filled with natural light! A lovely arched doorway leads into the formal dining space perfected with a bay window and sits adjacent to the kitchen and a 1st floor study that is currently used for a bedroom with plush carpet and an attached bath. The spacious country kitchen has been updated with stainless steel appliances, and features ample cabinetry for storage space, marble style formica countertops, a durable tiled floor, and a stainless sink. This main level also offers an additional family room built for entertaining set just off of the back of the home that can be accessed off of the kitchen or from the front living room. This room is ideal for entertaining guest. This level is complete with a recently redesigned powder room with stylish flooring, fixtures and finishes. Entertain inside and out with easy access to the covered patio that adjoins an open patio for additional seating all overlooking a beautiful fenced yard finished with a garden shed. The upper level is appointed with 4 large bedrooms all conveying newly installed carpet, and impeccably maintained spaces. Finished with a partially finished lower level that houses a laundry area and additional storage space. Perched on a quiet street just minutes from all that the Main Line has to offer including minutes to the train, major commuter routes, and so much more! Act fast, this stylish home will not last long!
Location
State PA
County Delaware
Area Haverford Twp (10422)
Zoning RES
Rooms
Other Rooms Bedroom 2, Bedroom 3, Bedroom 4, Bedroom 1, Bathroom 1, Bathroom 2, Bathroom 3
Basement Full
Interior
Hot Water Electric
Heating Hot Water, Baseboard - Electric
Cooling Wall Unit, Window Unit(s)
Fireplaces Number 1
Fireplace Y
Heat Source Electric, Oil
Exterior
Water Access N
Accessibility None
Garage N
Building
Story 2
Sewer Public Sewer
Water Public
Architectural Style Cape Cod
Level or Stories 2
Additional Building Above Grade, Below Grade
New Construction N
Schools
School District Haverford Township
Others
Pets Allowed Y
Senior Community No
Tax ID 22-09-00184-00
Ownership Fee Simple
SqFt Source Assessor
Special Listing Condition Standard
Pets Allowed Case by Case Basis
Read Less
Want to know what your home might be worth? Contact us for a FREE valuation!

Our team is ready to help you sell your home for the highest possible price ASAP

Bought with Matthew Russo • BHHS Fox & Roach-Media
GET MORE INFORMATION





