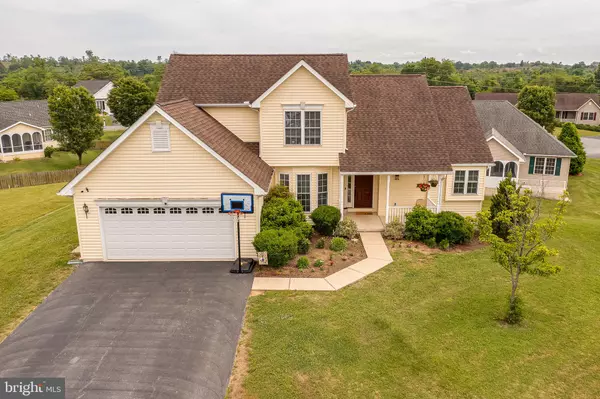$335,000
$329,900
1.5%For more information regarding the value of a property, please contact us for a free consultation.
32 WHITONIA WAY Martinsburg, WV 25404
3 Beds
3 Baths
1,796 SqFt
Key Details
Sold Price $335,000
Property Type Single Family Home
Sub Type Detached
Listing Status Sold
Purchase Type For Sale
Square Footage 1,796 sqft
Price per Sqft $186
Subdivision Hammonds Mill
MLS Listing ID WVBE186560
Sold Date 07/19/21
Style Colonial
Bedrooms 3
Full Baths 2
Half Baths 1
HOA Fees $25/ann
HOA Y/N Y
Abv Grd Liv Area 1,796
Originating Board BRIGHT
Year Built 2004
Annual Tax Amount $1,439
Tax Year 2020
Lot Size 0.330 Acres
Acres 0.33
Property Description
Beautiful 3 bedroom, 2 1/2 bath Colonial in North Berkeley County. Main level boasts Bellawood floors throughout and a master suite with separate soaking tub and double closets. The kitchen is large with table space , granite countertops and recently upgraded stainless steel appliances. A large living room featuring a cathedral ceiling walks out to a beautiful 24 ft x 9 ft elevated deck with stairs to grade. Separate formal dining room. There are 2 bedrooms and full bath on upper level and a full unfinished walk out basement that boasts plenty of natural light and a rough in for additional bath. All on an oversized cul de sac lot. Shows great!
Location
State WV
County Berkeley
Zoning 101
Rooms
Other Rooms Living Room, Dining Room, Primary Bedroom, Bedroom 2, Bedroom 3, Kitchen, Laundry, Primary Bathroom
Basement Full
Main Level Bedrooms 1
Interior
Interior Features Ceiling Fan(s), Dining Area, Entry Level Bedroom, Floor Plan - Open, Kitchen - Eat-In, Kitchen - Island, Kitchen - Table Space, Window Treatments, Wood Floors
Hot Water Electric
Heating Heat Pump(s)
Cooling Central A/C
Flooring Carpet, Wood, Laminated
Equipment Built-In Microwave, Dishwasher, Disposal, Dryer, Icemaker, Refrigerator, Stove, Washer, Water Heater
Appliance Built-In Microwave, Dishwasher, Disposal, Dryer, Icemaker, Refrigerator, Stove, Washer, Water Heater
Heat Source Electric
Laundry Has Laundry, Main Floor
Exterior
Exterior Feature Deck(s), Porch(es)
Parking Features Garage - Front Entry, Garage Door Opener, Inside Access
Garage Spaces 6.0
Utilities Available Cable TV, Electric Available, Phone, Sewer Available, Water Available
Water Access N
Accessibility Level Entry - Main
Porch Deck(s), Porch(es)
Attached Garage 2
Total Parking Spaces 6
Garage Y
Building
Lot Description Cul-de-sac
Story 3
Sewer Public Sewer
Water Public
Architectural Style Colonial
Level or Stories 3
Additional Building Above Grade, Below Grade
New Construction N
Schools
School District Berkeley County Schools
Others
Senior Community No
Tax ID 0214R003900000000
Ownership Fee Simple
SqFt Source Assessor
Security Features Security System
Acceptable Financing Cash, Conventional, FHA, USDA, VA
Listing Terms Cash, Conventional, FHA, USDA, VA
Financing Cash,Conventional,FHA,USDA,VA
Special Listing Condition Standard
Read Less
Want to know what your home might be worth? Contact us for a FREE valuation!

Our team is ready to help you sell your home for the highest possible price ASAP

Bought with Colin Hayden • Touchstone Realty, LLC
GET MORE INFORMATION





