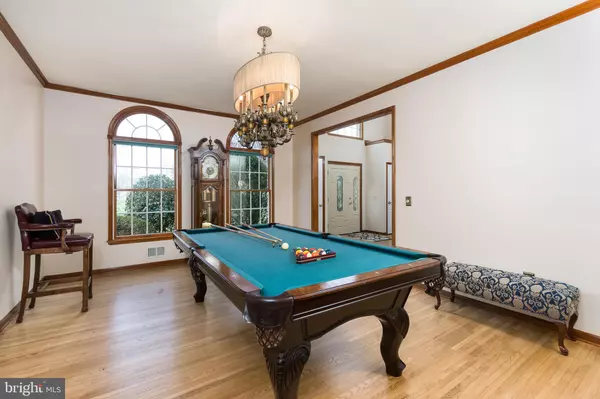$1,105,000
$850,000
30.0%For more information regarding the value of a property, please contact us for a free consultation.
19 VAN PELT CT Skillman, NJ 08558
4 Beds
3 Baths
2.03 Acres Lot
Key Details
Sold Price $1,105,000
Property Type Single Family Home
Sub Type Detached
Listing Status Sold
Purchase Type For Sale
Subdivision None Available
MLS Listing ID NJSO2001200
Sold Date 07/13/22
Style Traditional
Bedrooms 4
Full Baths 2
Half Baths 1
HOA Y/N N
Originating Board BRIGHT
Year Built 1993
Annual Tax Amount $18,179
Tax Year 2020
Lot Size 2.030 Acres
Acres 2.03
Lot Dimensions 0.00 x 0.00
Property Description
Looking onto a prized Montgomery cul-de-sac, this resort-style home is enveloped in comfort. Offering an ideal living environment with spacious, pristine rooms, light sweeps through this truly lovely home. Noteworthy features include a private pool setting, an updated kitchen, whole house generator, and wood floors throughout. The seamless integration between indoors and outdoors makes for a summers worth of entertaining fun. The floor plan starts with a two-story foyer that looks into the formal rooms. Beyond is the kitchen with granite counters, stainless steel appliances, a tasteful backsplash, and a breakfast room with sliders to the heated pool and the maintenance-free deck, which is shielded from the sun with a pergola. The family room is punctuated by multiple windows and a brick double-height fireplace with a brand-new gas insert. In the basement, there is space to exercise and relax, as well as plenty of room for storage. Above, the main suite has a luxurious private bathroom with a spa tub, a walk-in closet, and wood floors. The other three bedrooms, also with wood floors, utilize the hall bathroom. Close to top-rated Montgomery schools, Skillman park, and Princeton. Act now and be in before summer!
Location
State NJ
County Somerset
Area Montgomery Twp (21813)
Zoning RES
Rooms
Other Rooms Living Room, Dining Room, Primary Bedroom, Bedroom 2, Bedroom 3, Bedroom 4, Kitchen, Family Room, Laundry, Recreation Room, Storage Room, Bathroom 2, Primary Bathroom
Basement Full, Partially Finished
Interior
Interior Features Family Room Off Kitchen, Formal/Separate Dining Room, Kitchen - Eat-In, Kitchen - Island, Primary Bath(s), Walk-in Closet(s), Wood Floors, Breakfast Area
Hot Water Natural Gas
Heating Forced Air
Cooling Central A/C
Fireplaces Number 1
Fireplaces Type Brick, Gas/Propane, Insert, Heatilator
Equipment Built-In Microwave, Dishwasher, Dryer, Oven/Range - Gas, Refrigerator, Stainless Steel Appliances, Washer, Water Heater
Fireplace Y
Appliance Built-In Microwave, Dishwasher, Dryer, Oven/Range - Gas, Refrigerator, Stainless Steel Appliances, Washer, Water Heater
Heat Source Natural Gas
Laundry Main Floor
Exterior
Parking Features Garage - Side Entry
Garage Spaces 2.0
Pool Fenced, Concrete, In Ground, Heated
Water Access N
Accessibility None
Attached Garage 2
Total Parking Spaces 2
Garage Y
Building
Lot Description Cul-de-sac
Story 2
Foundation Concrete Perimeter
Sewer On Site Septic
Water Public
Architectural Style Traditional
Level or Stories 2
Additional Building Above Grade, Below Grade
New Construction N
Schools
Elementary Schools Montgomery
Middle Schools Montgomery M.S.
High Schools Montgomery H.S.
School District Montgomery Township Public Schools
Others
Senior Community No
Tax ID 13-15024-00020
Ownership Fee Simple
SqFt Source Assessor
Special Listing Condition Standard
Read Less
Want to know what your home might be worth? Contact us for a FREE valuation!

Our team is ready to help you sell your home for the highest possible price ASAP

Bought with Stefanie R Prettyman • Keller Williams Real Estate - Princeton
GET MORE INFORMATION





