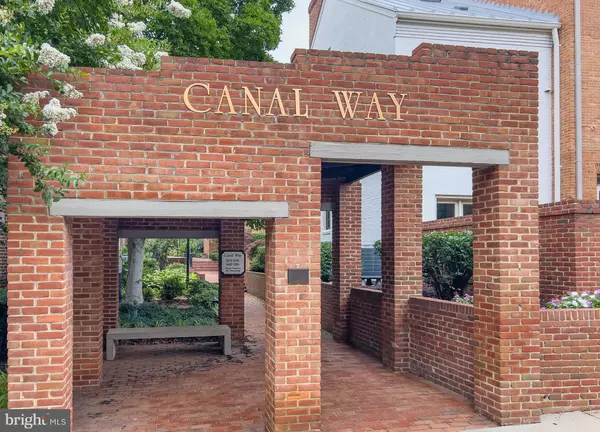$1,020,000
$1,049,000
2.8%For more information regarding the value of a property, please contact us for a free consultation.
1178 N PITT ST Alexandria, VA 22314
3 Beds
3 Baths
2,114 SqFt
Key Details
Sold Price $1,020,000
Property Type Townhouse
Sub Type Interior Row/Townhouse
Listing Status Sold
Purchase Type For Sale
Square Footage 2,114 sqft
Price per Sqft $482
Subdivision Canal Way
MLS Listing ID VAAX2014898
Sold Date 08/30/22
Style Colonial
Bedrooms 3
Full Baths 2
Half Baths 1
HOA Fees $160/mo
HOA Y/N Y
Abv Grd Liv Area 1,610
Originating Board BRIGHT
Year Built 1980
Annual Tax Amount $8,750
Tax Year 2022
Lot Size 798 Sqft
Acres 0.02
Property Description
Welcome to this beautifully renovated colonial-style 4 level brick townhouse in the sought after community of Canal Way. With 2150 sq. ft of living space, this deceptively spacious home offers 3 bedrooms, 2.5 luxury bathrooms, an elegant living and dining area, a warm and inviting family room, a spectacular custom kitchen, and a private fenced brick patio. One assigned parking space conveys with the property, and a second space is available to rent. This immaculate home features 10ft ceilings on the main level, multiple Juliet balconies, two wood burning fireplaces, solid oak hardwood floors, ornate crown molding, built-in bookcases and cabinets, plantation shutters on all windows and doors, recessed dimmable lighting, hard wired speakers on both main levels, and a wet bar with a wine refrigerator. Recent renovations include a stunning kitchen with full height cherry cabinets, quartz countertops, marble slab backsplash and panel fronted appliances; marble tiled bathrooms with Waterworks bath fittings and quartz countertops, energy-efficient doors and windows, two top floor skylights and Karastan wool staircase runners. The home is newly painted throughout including the metal roof, and is absolutely move-in ready. Unique to this property is the abundance of storage areas found under eaves, under stairs, in the attic and in the spacious storage rooms on both the lower and upper levels. Canal Way is a secluded picture-perfect townhouse community centered around tree lined courtyards and walkways, and featuring brick exteriors that blend seamlessly with the traditional colonial architecture of historic Alexandria. Located in the vibrant and evolving district of North Old Town, and offering an array of new dining and shopping destinations as well as the convenience of Trader Joes, Harris Teeter and Old Town Sport and Health, the property is also just three blocks to the river and the Mt. Vernon jogging, biking and walking trails. For commuters, it doesnt get much easier than this with just a 15 minute walk to Braddock Rd metro station, a 5 minute drive to Reagan National Airport and a further 5 minutes into downtown DC.
Location
State VA
County Alexandria City
Zoning RM
Rooms
Other Rooms Living Room, Dining Room, Primary Bedroom, Bedroom 2, Bedroom 3, Kitchen, Family Room, Storage Room, Bathroom 2, Primary Bathroom, Half Bath
Basement Daylight, Full, Full, Fully Finished, Heated, Interior Access, Outside Entrance, Rear Entrance, Walkout Level, Windows
Interior
Interior Features Built-Ins, Ceiling Fan(s), Combination Dining/Living, Crown Moldings, Floor Plan - Traditional, Kitchen - Gourmet, Primary Bath(s), Recessed Lighting, Skylight(s), Wet/Dry Bar, Window Treatments, Wood Floors
Hot Water Electric
Heating Heat Pump(s)
Cooling Central A/C, Zoned, Ceiling Fan(s), Heat Pump(s)
Fireplaces Number 2
Fireplaces Type Mantel(s), Wood
Equipment Built-In Microwave, Oven/Range - Electric, Washer, Water Heater, Dryer, Disposal, Dishwasher, Refrigerator
Furnishings No
Fireplace Y
Appliance Built-In Microwave, Oven/Range - Electric, Washer, Water Heater, Dryer, Disposal, Dishwasher, Refrigerator
Heat Source Electric
Laundry Basement
Exterior
Garage Spaces 1.0
Parking On Site 1
Amenities Available None
Water Access N
View Courtyard
Roof Type Metal
Accessibility None
Total Parking Spaces 1
Garage N
Building
Story 4
Foundation Slab
Sewer Public Sewer
Water Public
Architectural Style Colonial
Level or Stories 4
Additional Building Above Grade, Below Grade
New Construction N
Schools
Elementary Schools Jefferson-Houston School
Middle Schools George Washington
High Schools T.C. Williams
School District Alexandria City Public Schools
Others
HOA Fee Include Common Area Maintenance,Management,Reserve Funds,Snow Removal
Senior Community No
Tax ID 50299090
Ownership Fee Simple
SqFt Source Assessor
Special Listing Condition Standard
Read Less
Want to know what your home might be worth? Contact us for a FREE valuation!

Our team is ready to help you sell your home for the highest possible price ASAP

Bought with Greer Johnson Uptegraft • Pearson Smith Realty, LLC
GET MORE INFORMATION





