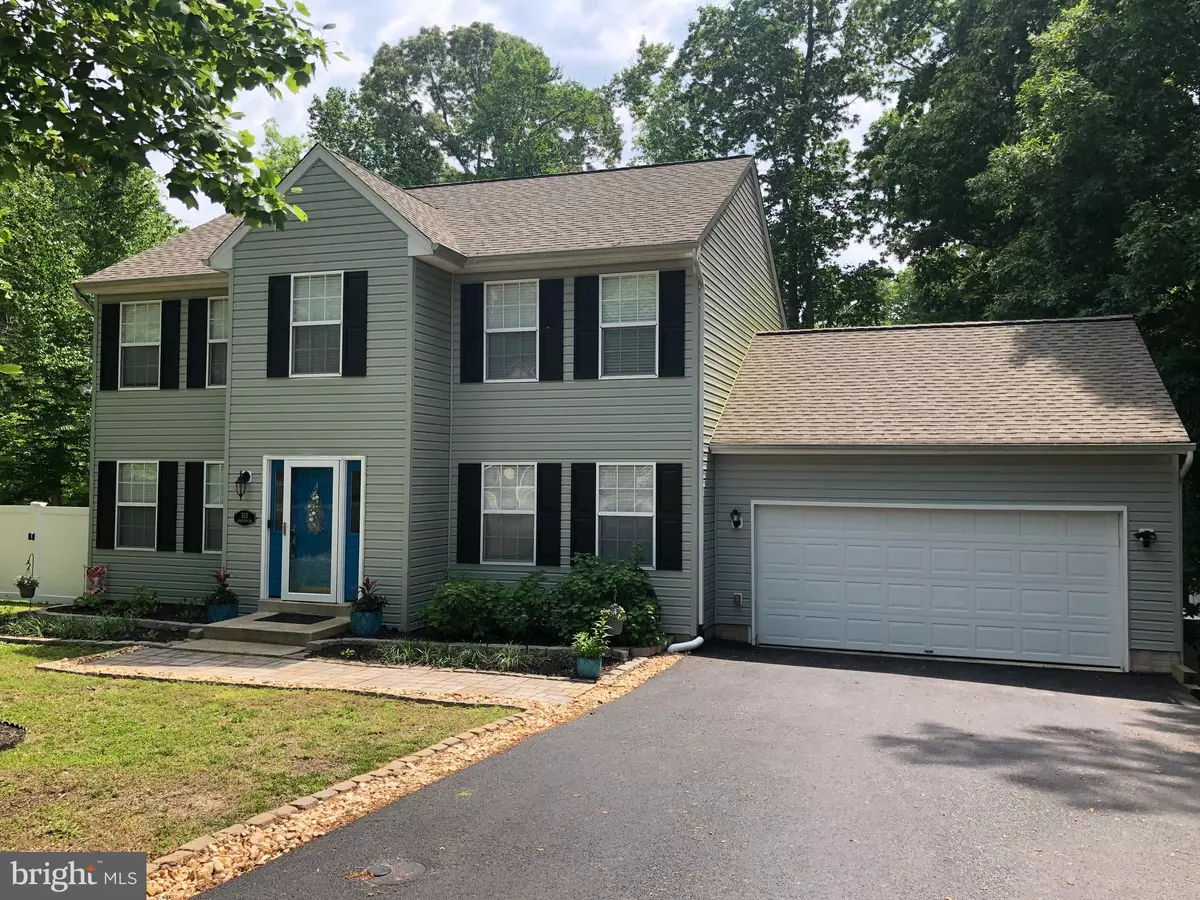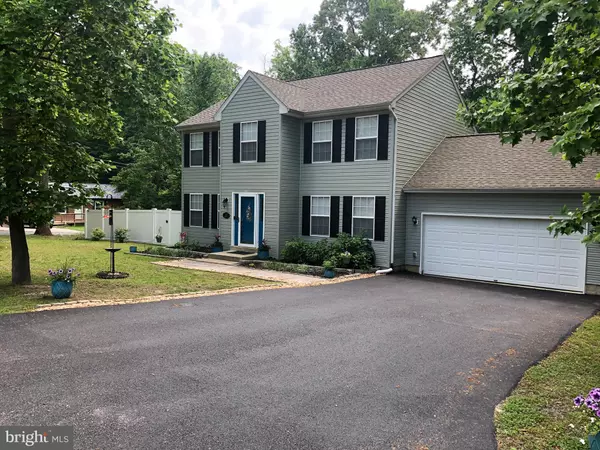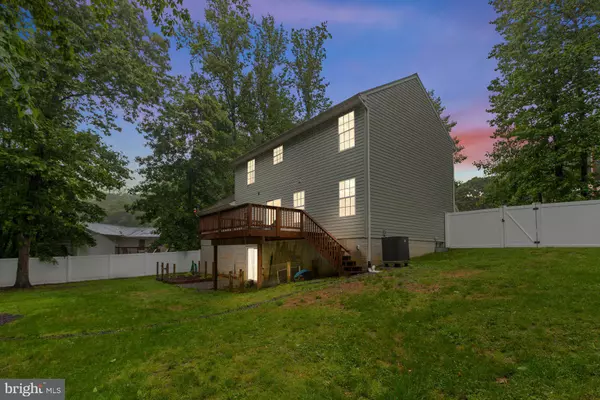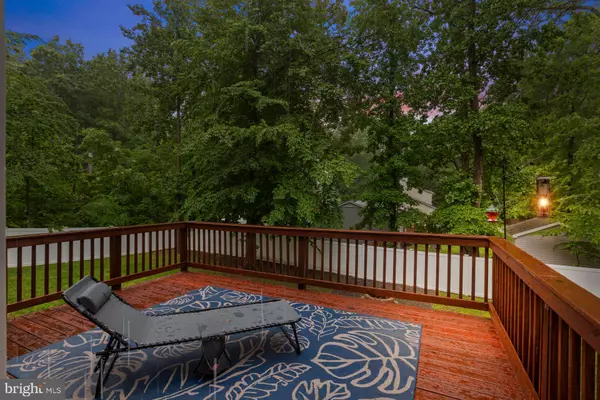$361,000
$355,000
1.7%For more information regarding the value of a property, please contact us for a free consultation.
311 LONGHORN CIR Lusby, MD 20657
4 Beds
3 Baths
1,952 SqFt
Key Details
Sold Price $361,000
Property Type Single Family Home
Sub Type Detached
Listing Status Sold
Purchase Type For Sale
Square Footage 1,952 sqft
Price per Sqft $184
Subdivision Chesapeake Ranch Estates
MLS Listing ID MDCA2006396
Sold Date 06/30/22
Style Colonial
Bedrooms 4
Full Baths 2
Half Baths 1
HOA Fees $44/ann
HOA Y/N Y
Abv Grd Liv Area 1,952
Originating Board BRIGHT
Year Built 2008
Annual Tax Amount $2,928
Tax Year 2021
Lot Size 0.330 Acres
Acres 0.33
Property Description
This 4 Bed, 2.5 bath Colonial sits on a near flat corner lot within CRE just blocks away from one of the two private beaches within the Community. Home features new Luxury Vinyl Flooring in main living areas, kitchen and bathrooms. Whirlpool Gold Stainless Kitchen appliances in kitchen and for those who like to cook will welcome that the stove is a split dual-oven with convection cooking.
Enjoy your summer evenings relaxing on the deck overlooking the fully vinyl fenced backyard or sitting around the fire pit. Full sized unfinished walk-out basement allows ample room for you to create additional future living spaces. Community affords a private lake with boat ramp, two private beaches on the Chesapeake, walking trails and more.
Location
State MD
County Calvert
Zoning R
Rooms
Basement Full, Rear Entrance, Walkout Level, Unfinished
Interior
Hot Water Electric
Heating Heat Pump(s)
Cooling Central A/C
Equipment Built-In Microwave, Dishwasher, Dryer - Electric, Oven - Double, Oven/Range - Electric, Stainless Steel Appliances, Refrigerator, Washer
Appliance Built-In Microwave, Dishwasher, Dryer - Electric, Oven - Double, Oven/Range - Electric, Stainless Steel Appliances, Refrigerator, Washer
Heat Source Central
Exterior
Parking Features Garage Door Opener, Garage - Front Entry
Garage Spaces 4.0
Fence Fully
Amenities Available Basketball Courts, Beach, Club House, Lake, Picnic Area, Security, Water/Lake Privileges
Water Access N
Accessibility None
Attached Garage 2
Total Parking Spaces 4
Garage Y
Building
Lot Description Corner
Story 3
Foundation Block
Sewer Private Septic Tank
Water Private/Community Water
Architectural Style Colonial
Level or Stories 3
Additional Building Above Grade, Below Grade
New Construction N
Schools
Elementary Schools Dowell
Middle Schools Mill Creek
High Schools Patuxent
School District Calvert County Public Schools
Others
Pets Allowed N
HOA Fee Include Common Area Maintenance,Road Maintenance
Senior Community No
Tax ID 0501117394
Ownership Fee Simple
SqFt Source Estimated
Acceptable Financing Cash, FHA, USDA, VA
Listing Terms Cash, FHA, USDA, VA
Financing Cash,FHA,USDA,VA
Special Listing Condition Standard
Read Less
Want to know what your home might be worth? Contact us for a FREE valuation!

Our team is ready to help you sell your home for the highest possible price ASAP

Bought with Lisa M Van Tassel • Home Towne Real Estate
GET MORE INFORMATION





