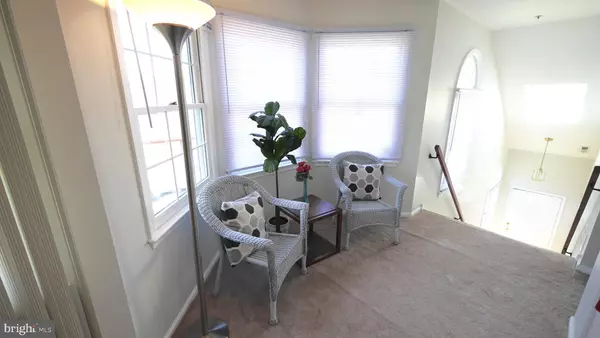$237,824
$242,500
1.9%For more information regarding the value of a property, please contact us for a free consultation.
736 CHANTICLEER Cherry Hill, NJ 08003
2 Beds
2 Baths
1,551 SqFt
Key Details
Sold Price $237,824
Property Type Condo
Sub Type Condo/Co-op
Listing Status Sold
Purchase Type For Sale
Square Footage 1,551 sqft
Price per Sqft $153
Subdivision Chanticleer
MLS Listing ID NJCD421206
Sold Date 08/06/21
Style Traditional
Bedrooms 2
Full Baths 2
Condo Fees $275/mo
HOA Y/N N
Abv Grd Liv Area 1,551
Originating Board BRIGHT
Year Built 1990
Annual Tax Amount $7,780
Tax Year 2020
Lot Size 6,534 Sqft
Acres 0.15
Lot Dimensions 0.00 x 0.00
Property Description
Fantastic opportunity to get into beautiful Chanticleer. Freshly painted with many new additions. New carpet installed for the whole house, including the stairway, two bedrooms, sunroom, dining, and family room. The home was freshly painted, including the stairway, two bedrooms, sunroom, dining and family room, and loft. The large family room also has a very beautiful fireplace. The HVAC system was cleaned and a new Heater and Coil - just one year old. New Bedroom windows in Master bedroom - installed on Feb/2021. A new bathroom vanity set - was installed on Feb/2021. The Master bathroom upgrades include a new Toilet, Vanity Bowl, and Faucet newly installed. The kitchen countertop, sink, and faucet were newly installed. New vinyl blinds on the stairway and sunroom windows. New Custom-cordless Faux-wood blinds in one bedroom. Come take a tour of this wonderfully bright-end unit with plenty of windows and sunshine.
Location
State NJ
County Camden
Area Cherry Hill Twp (20409)
Zoning RES
Rooms
Main Level Bedrooms 2
Interior
Interior Features Carpet, Combination Dining/Living, Crown Moldings, Dining Area, Floor Plan - Open, Kitchen - Eat-In, Pantry, Spiral Staircase, Stall Shower, WhirlPool/HotTub
Hot Water Natural Gas
Heating Forced Air
Cooling Central A/C
Fireplaces Number 1
Equipment Built-In Microwave, Dishwasher, Dryer, Oven - Single, Oven/Range - Electric, Refrigerator, Washer
Appliance Built-In Microwave, Dishwasher, Dryer, Oven - Single, Oven/Range - Electric, Refrigerator, Washer
Heat Source Natural Gas
Exterior
Parking Features Built In, Garage - Front Entry
Garage Spaces 1.0
Parking On Site 2
Water Access N
Accessibility None
Attached Garage 1
Total Parking Spaces 1
Garage Y
Building
Story 2
Sewer Public Sewer
Water Public
Architectural Style Traditional
Level or Stories 2
Additional Building Above Grade, Below Grade
New Construction N
Schools
School District Cherry Hill Township Public Schools
Others
Pets Allowed Y
Senior Community No
Tax ID 09-00520 04-00001-C0736
Ownership Fee Simple
SqFt Source Assessor
Acceptable Financing Cash, Conventional
Listing Terms Cash, Conventional
Financing Cash,Conventional
Special Listing Condition Standard
Pets Allowed Cats OK, Dogs OK
Read Less
Want to know what your home might be worth? Contact us for a FREE valuation!

Our team is ready to help you sell your home for the highest possible price ASAP

Bought with Larry N Steinberg • EXP Realty, LLC
GET MORE INFORMATION





