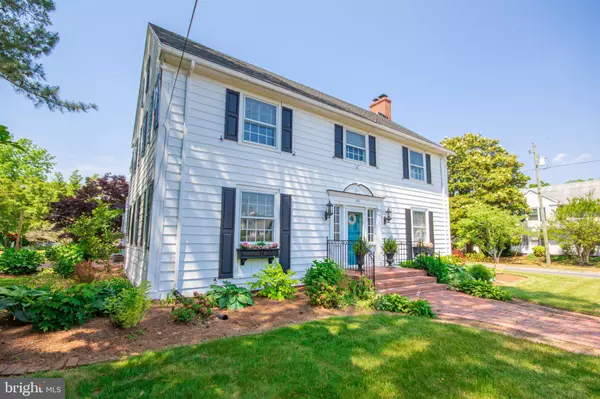$420,000
$450,000
6.7%For more information regarding the value of a property, please contact us for a free consultation.
100 S CHURCH ST Snow Hill, MD 21863
5 Beds
3 Baths
3,278 SqFt
Key Details
Sold Price $420,000
Property Type Single Family Home
Sub Type Detached
Listing Status Sold
Purchase Type For Sale
Square Footage 3,278 sqft
Price per Sqft $128
Subdivision None Available
MLS Listing ID MDWO122738
Sold Date 07/30/21
Style A-Frame,Colonial
Bedrooms 5
Full Baths 3
HOA Y/N N
Abv Grd Liv Area 3,278
Originating Board BRIGHT
Year Built 1937
Annual Tax Amount $5,142
Tax Year 2020
Lot Size 0.539 Acres
Acres 0.54
Property Sub-Type Detached
Property Description
Lovely 5 bedroom, 3 bath home located in the quaint town of Snow Hill, Maryland. As you enter the home you are welcomed by a beautiful 2 story foyer. Just off the foyer is a spacious formal dining and living room perfect for entertaining. The gourmet kitchen has granite counter tops, stainless steel appliances, a built-in wet bar and hutch, large island, and a custom brick floor. Just off the kitchen is a sun room that leads to a patio and beautiful landscaped yard. Just off the back hall on the first floor, is a 21x15 room with a fireplace, that could either be a second master suite with walk-in closet and bath or a family room. The second floor has 4 large bedrooms, one of which is currently an office with a private back porch.There is also a 3rd floor walk-up attic that could be finished for additional space. The home has original hardwood floors throughout, 2 staircases, 2 fireplaces, one of which has a wood stove. The home is within walking distance of downtown Snow Hill and a short drive to Public Landing and the beach. This home won't last long!!!!
Location
State MD
County Worcester
Area Worcester West Of Rt-113
Zoning RH
Direction Northeast
Rooms
Other Rooms Living Room, Dining Room, Primary Bedroom, Bedroom 2, Bedroom 3, Kitchen, Family Room, Foyer, Sun/Florida Room, Office, Utility Room
Basement Sump Pump, Unfinished
Main Level Bedrooms 1
Interior
Interior Features Attic, Built-Ins, Cedar Closet(s), Ceiling Fan(s), Chair Railings, Crown Moldings, Entry Level Bedroom, Floor Plan - Traditional, Kitchen - Gourmet, Kitchen - Island, Primary Bath(s), Stall Shower, Tub Shower, Upgraded Countertops, Walk-in Closet(s), Wet/Dry Bar, Window Treatments, Wood Stove
Hot Water Electric
Heating Radiator
Cooling Attic Fan, Ceiling Fan(s), Central A/C, Multi Units
Flooring Hardwood, Tile/Brick
Fireplaces Number 2
Fireplaces Type Brick
Equipment Built-In Range, Built-In Microwave, Dishwasher, Dryer - Electric, Dryer - Front Loading, Oven/Range - Electric, Oven/Range - Gas, Refrigerator, Stainless Steel Appliances, Stove, Washer, Water Heater - High-Efficiency
Furnishings No
Fireplace Y
Window Features Screens,Double Hung
Appliance Built-In Range, Built-In Microwave, Dishwasher, Dryer - Electric, Dryer - Front Loading, Oven/Range - Electric, Oven/Range - Gas, Refrigerator, Stainless Steel Appliances, Stove, Washer, Water Heater - High-Efficiency
Heat Source Oil, Wood
Laundry Main Floor
Exterior
Exterior Feature Patio(s), Porch(es)
Garage Spaces 4.0
Utilities Available Cable TV, Cable TV Available, Electric Available, Sewer Available, Water Available
Water Access N
View Street
Roof Type Architectural Shingle
Street Surface Paved
Accessibility Grab Bars Mod
Porch Patio(s), Porch(es)
Road Frontage City/County
Total Parking Spaces 4
Garage N
Building
Lot Description Cleared, Corner, Front Yard, Landscaping, SideYard(s)
Story 2
Foundation Brick/Mortar
Sewer Public Septic
Water Public
Architectural Style A-Frame, Colonial
Level or Stories 2
Additional Building Above Grade, Below Grade
Structure Type 2 Story Ceilings,Dry Wall,Plaster Walls
New Construction N
Schools
School District Worcester County Public Schools
Others
Senior Community No
Tax ID 02-019582
Ownership Fee Simple
SqFt Source Assessor
Acceptable Financing Cash, Conventional, FHA, USDA
Horse Property N
Listing Terms Cash, Conventional, FHA, USDA
Financing Cash,Conventional,FHA,USDA
Special Listing Condition Standard
Read Less
Want to know what your home might be worth? Contact us for a FREE valuation!

Our team is ready to help you sell your home for the highest possible price ASAP

Bought with Jeffrey Douglas Messick • Berkshire Hathaway HomeServices PenFed Realty-WOC
GET MORE INFORMATION





