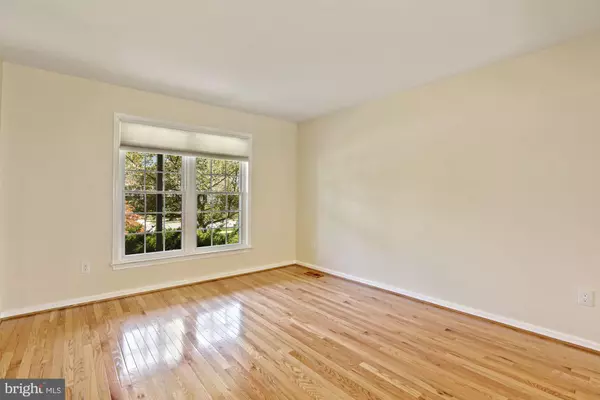$600,000
$595,000
0.8%For more information regarding the value of a property, please contact us for a free consultation.
4362 SILAS HUTCHINSON DR Chantilly, VA 20151
5 Beds
3 Baths
1,708 SqFt
Key Details
Sold Price $600,000
Property Type Single Family Home
Sub Type Detached
Listing Status Sold
Purchase Type For Sale
Square Footage 1,708 sqft
Price per Sqft $351
Subdivision Pleasant Valley
MLS Listing ID VAFX2004370
Sold Date 09/07/21
Style Colonial
Bedrooms 5
Full Baths 2
Half Baths 1
HOA Y/N N
Abv Grd Liv Area 1,708
Originating Board BRIGHT
Year Built 1983
Annual Tax Amount $6,202
Tax Year 2021
Lot Size 10,581 Sqft
Acres 0.24
Property Description
NO HOA!! Spacious (5) Bedroom (3) Bath home. Updated home is freshly painted, and move-in ready. Wide Hallways, and Extra Large Stairway. New Gutters & Downspouts, with underground drainage. Bedroom Level Laundry. Huge Master Suite with a dressing area, plenty of closet space, and separate vanity area. Seller paid Home Warranty included! Located near Route 50 corridor, and served by the Westfield High School feeder system. Close to Shopping (Costco, Target, WalMart). Near Medical, Hospital, and Child Care services. Near Recreation Facilities and golf Course.
Location
State VA
County Fairfax
Zoning 030
Rooms
Main Level Bedrooms 1
Interior
Hot Water Electric
Heating Heat Pump(s)
Cooling Central A/C, Ceiling Fan(s)
Fireplaces Number 1
Heat Source Electric
Exterior
Parking Features Garage - Side Entry
Garage Spaces 2.0
Water Access N
Accessibility Level Entry - Main
Attached Garage 2
Total Parking Spaces 2
Garage Y
Building
Story 3
Sewer Public Sewer
Water Public
Architectural Style Colonial
Level or Stories 3
Additional Building Above Grade, Below Grade
New Construction N
Schools
Elementary Schools Virginia Run
Middle Schools Stone
High Schools Westfield
School District Fairfax County Public Schools
Others
Senior Community No
Tax ID 0334 02 0296
Ownership Fee Simple
SqFt Source Assessor
Special Listing Condition Standard
Read Less
Want to know what your home might be worth? Contact us for a FREE valuation!

Our team is ready to help you sell your home for the highest possible price ASAP

Bought with Ada J Villanueva • Long & Foster Real Estate, Inc.
GET MORE INFORMATION





