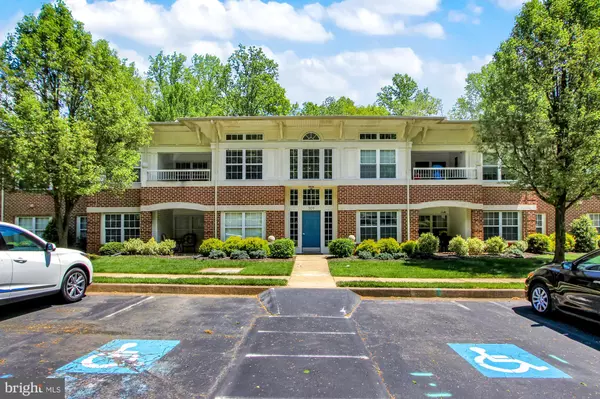$186,700
$178,000
4.9%For more information regarding the value of a property, please contact us for a free consultation.
309-F LAUREL WOODS DR #30 Abingdon, MD 21009
2 Beds
2 Baths
Key Details
Sold Price $186,700
Property Type Condo
Sub Type Condo/Co-op
Listing Status Sold
Purchase Type For Sale
Subdivision Laurels Condo
MLS Listing ID MDHR259586
Sold Date 06/24/21
Style Unit/Flat
Bedrooms 2
Full Baths 2
Condo Fees $275/mo
HOA Y/N N
Originating Board BRIGHT
Year Built 1993
Annual Tax Amount $1,777
Tax Year 2021
Property Description
JUST LISTED - Welcome home to The Laurels, a unique two-story garden-style condo community tucked away off the beaten path of the Laurel Woods neighborhood. This top-floor (2nd Floor) unit offers two generously-sized bedrooms and an office/den as well as two full bathrooms. The 10 foot high ceilings, gorgeous laminate floors, and ample sunlight give this home an open and luxurious feel. Enjoy meals in the dining area, light-filled breakfast nook, or even outdoors on the rear-facing deck. The community is non-smoking except is designated outside areas. This is not an age-restricted community. One dog or cat under 20 pounds permitted per unit. Offers received by noon on Monday 5/10 will be reviewed Tuesday morning and notification(s) will be sent by Tuesday at 5pm.
Location
State MD
County Harford
Zoning R3
Rooms
Main Level Bedrooms 2
Interior
Interior Features Breakfast Area, Built-Ins, Ceiling Fan(s), Combination Dining/Living, Floor Plan - Open, Intercom, Pantry, Tub Shower, Walk-in Closet(s)
Hot Water Electric
Heating Heat Pump(s)
Cooling Central A/C, Ceiling Fan(s)
Flooring Laminated, Ceramic Tile
Equipment Built-In Microwave, Dishwasher, Disposal, Dryer, Refrigerator, Stove, Washer, Water Heater
Furnishings No
Fireplace N
Appliance Built-In Microwave, Dishwasher, Disposal, Dryer, Refrigerator, Stove, Washer, Water Heater
Heat Source Electric
Laundry Dryer In Unit, Washer In Unit
Exterior
Amenities Available Common Grounds
Water Access N
Street Surface Black Top
Accessibility None
Garage N
Building
Story 1
Unit Features Garden 1 - 4 Floors
Sewer Public Sewer
Water Public
Architectural Style Unit/Flat
Level or Stories 1
Additional Building Above Grade, Below Grade
Structure Type 9'+ Ceilings,Cathedral Ceilings,Dry Wall,Vaulted Ceilings
New Construction N
Schools
Elementary Schools Ring Factory
Middle Schools Patterson Mill
High Schools Patterson Mill
School District Harford County Public Schools
Others
Pets Allowed Y
HOA Fee Include Common Area Maintenance,Snow Removal,Trash,Water
Senior Community No
Tax ID 1301264044
Ownership Fee Simple
Security Features Intercom
Acceptable Financing Negotiable
Horse Property N
Listing Terms Negotiable
Financing Negotiable
Special Listing Condition Standard
Pets Allowed Size/Weight Restriction, Number Limit
Read Less
Want to know what your home might be worth? Contact us for a FREE valuation!

Our team is ready to help you sell your home for the highest possible price ASAP

Bought with Deborah L May • Long & Foster Real Estate, Inc.
GET MORE INFORMATION





