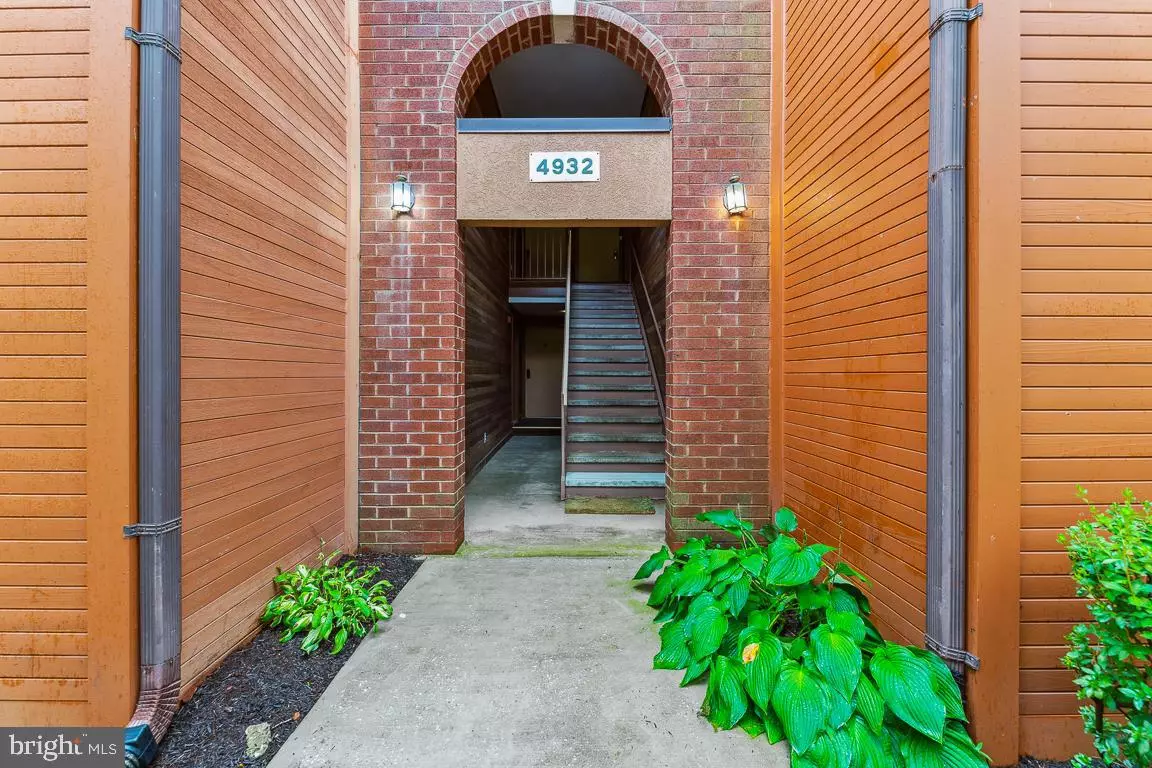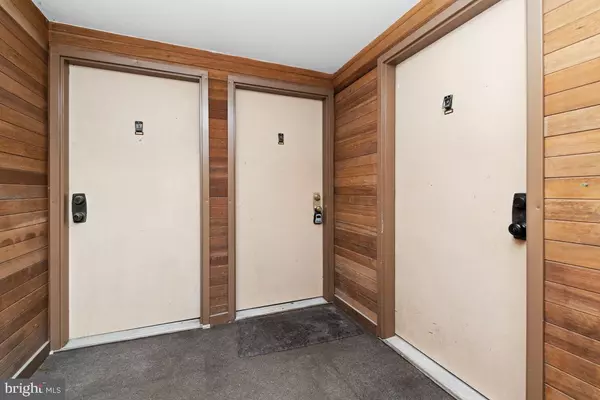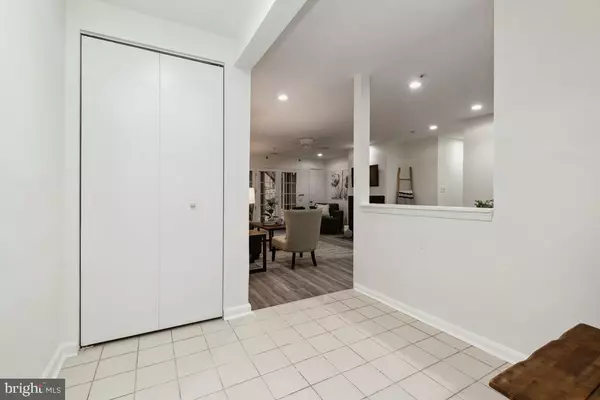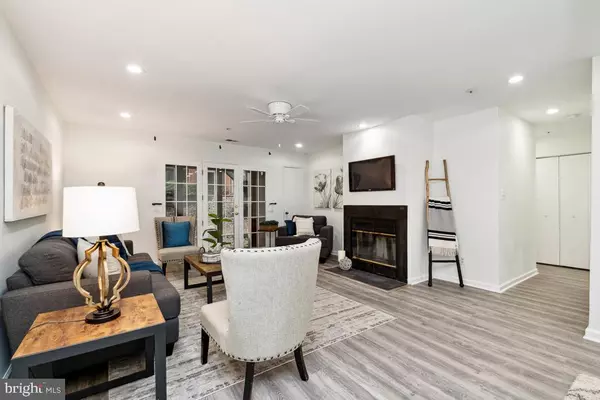$205,000
$205,000
For more information regarding the value of a property, please contact us for a free consultation.
4932 COLUMBIA RD #3 68 Columbia, MD 21044
1 Bed
1 Bath
756 SqFt
Key Details
Sold Price $205,000
Property Type Condo
Sub Type Condo/Co-op
Listing Status Sold
Purchase Type For Sale
Square Footage 756 sqft
Price per Sqft $271
Subdivision Village Of Dorsey Search
MLS Listing ID MDHW2021820
Sold Date 10/19/22
Style Colonial
Bedrooms 1
Full Baths 1
Condo Fees $245/mo
HOA Y/N N
Abv Grd Liv Area 756
Originating Board BRIGHT
Year Built 1988
Annual Tax Amount $2,365
Tax Year 2022
Property Description
Professional Photos Coming Soon! Beautifully remodeled condo unit now available in sought after Heatherfield. This one bedroom one bath unit is perfectly situated on the ground level and has a private patio space that backs to a quiet/restful area for those cool fall nights ahead with a warm cider. Greeted upon arrival with a large and spacious foyer area that moves to an open concept living space makes entertaining a breeze. The fully remodeled living space features brand new flooring, a wood burning fireplace, and lovely French patio doors that allow tons of natural light to flood the area. The spacious primary suite features a large footprint, extra-large windows and a luxurious walk-in closet space for the most discerning of fashionistas. Updated full bath has tub/shower combo and is centrally located. Full sized washer and dryer in the unit! Community features a club house, jogging paths and is located close to all major routes for convenience. Nothing to do but make an offer and move on in!
Location
State MD
County Howard
Zoning NT
Rooms
Other Rooms Living Room, Dining Room, Bedroom 1, Bathroom 1
Main Level Bedrooms 1
Interior
Interior Features Breakfast Area, Ceiling Fan(s), Combination Dining/Living, Dining Area, Entry Level Bedroom, Floor Plan - Open, Kitchen - Galley, Recessed Lighting, Tub Shower, Upgraded Countertops, Walk-in Closet(s)
Hot Water Electric
Heating Heat Pump(s)
Cooling Central A/C, Ceiling Fan(s)
Fireplaces Number 1
Fireplaces Type Wood
Equipment Dryer, Oven/Range - Electric, Refrigerator, Washer, Disposal
Fireplace Y
Appliance Dryer, Oven/Range - Electric, Refrigerator, Washer, Disposal
Heat Source Electric
Exterior
Exterior Feature Patio(s)
Water Access N
Accessibility None
Porch Patio(s)
Garage N
Building
Story 1
Unit Features Garden 1 - 4 Floors
Sewer Public Sewer
Water Public
Architectural Style Colonial
Level or Stories 1
Additional Building Above Grade, Below Grade
New Construction N
Schools
School District Howard County Public School System
Others
Pets Allowed Y
Senior Community No
Tax ID 1415089830
Ownership Fee Simple
Special Listing Condition Standard
Pets Allowed Size/Weight Restriction
Read Less
Want to know what your home might be worth? Contact us for a FREE valuation!

Our team is ready to help you sell your home for the highest possible price ASAP

Bought with Gregory R Osborn • Long & Foster Real Estate, Inc.
GET MORE INFORMATION





