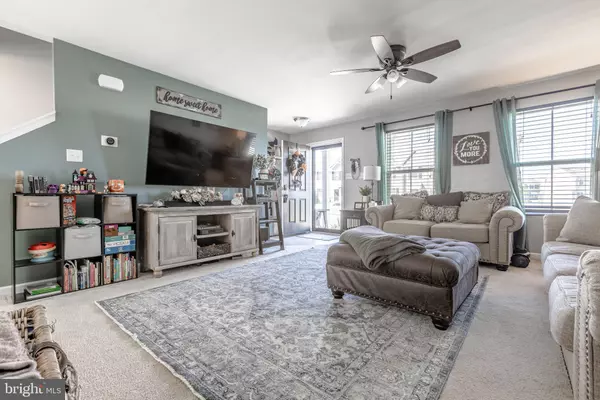$275,000
$275,000
For more information regarding the value of a property, please contact us for a free consultation.
246 LADY BUG DR Dover, DE 19901
4 Beds
3 Baths
1,920 SqFt
Key Details
Sold Price $275,000
Property Type Single Family Home
Sub Type Detached
Listing Status Sold
Purchase Type For Sale
Square Footage 1,920 sqft
Price per Sqft $143
Subdivision Clearview Meadow
MLS Listing ID DEKT242228
Sold Date 11/20/20
Style Colonial
Bedrooms 4
Full Baths 2
Half Baths 1
HOA Fees $41/mo
HOA Y/N Y
Abv Grd Liv Area 1,920
Originating Board BRIGHT
Year Built 2017
Annual Tax Amount $1,984
Tax Year 2020
Lot Size 8,960 Sqft
Acres 0.21
Lot Dimensions 80.00 x 112.00
Property Description
Only a job transfer makes this home available! This model in Clearview Meadow rarely comes available. This is the larger floorplan in the community with 4 bedrooms. Come inside and you will find an open floorplan for plenty of entertaining. A bonus in this particular model is the flex room tucked away that is currently being used as a home office. Make sure you peak inside the closets upstairs. Multiple bedrooms have walk in closets offering lots of storage space. The two car garage has a garage door opener and plenty of space for vehicles or storage. Out back you will find a recently built deck, nice sized yard that backs to mature trees. There is a full unfinished basement adding even more space!
Location
State DE
County Kent
Area Capital (30802)
Zoning RM1
Rooms
Basement Full
Interior
Hot Water Tankless
Cooling Central A/C
Fireplace N
Heat Source Natural Gas
Laundry Upper Floor
Exterior
Parking Features Garage Door Opener, Garage - Front Entry
Garage Spaces 2.0
Amenities Available Club House, Pool - Outdoor
Water Access N
Accessibility None
Attached Garage 2
Total Parking Spaces 2
Garage Y
Building
Story 2
Sewer Public Sewer
Water Public
Architectural Style Colonial
Level or Stories 2
Additional Building Above Grade, Below Grade
New Construction N
Schools
School District Capital
Others
Senior Community No
Tax ID ED-05-07707-06-0900-000
Ownership Fee Simple
SqFt Source Assessor
Acceptable Financing FHA, Conventional, VA, Cash
Listing Terms FHA, Conventional, VA, Cash
Financing FHA,Conventional,VA,Cash
Special Listing Condition Standard
Read Less
Want to know what your home might be worth? Contact us for a FREE valuation!

Our team is ready to help you sell your home for the highest possible price ASAP

Bought with Maesa D Nelson Jr. • House of Real Estate
GET MORE INFORMATION





