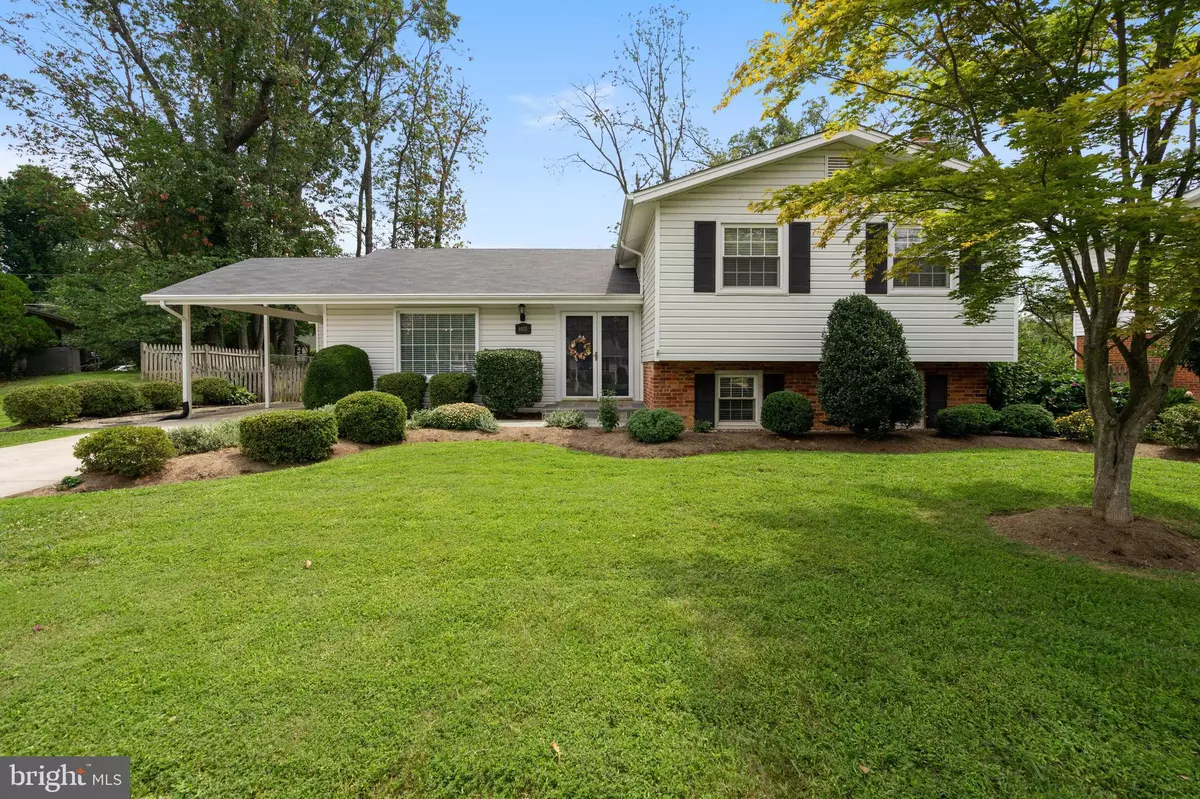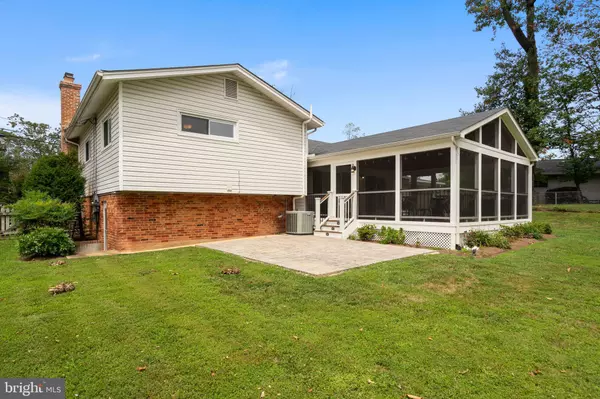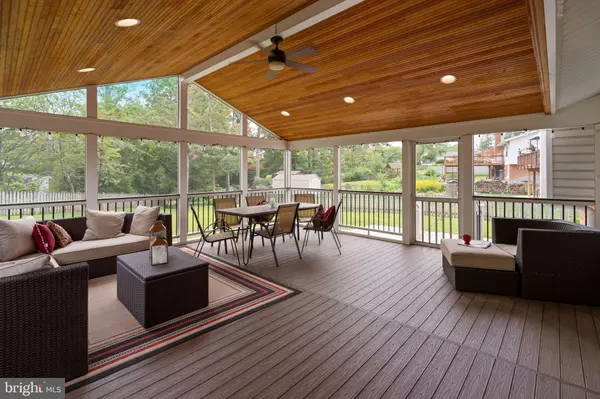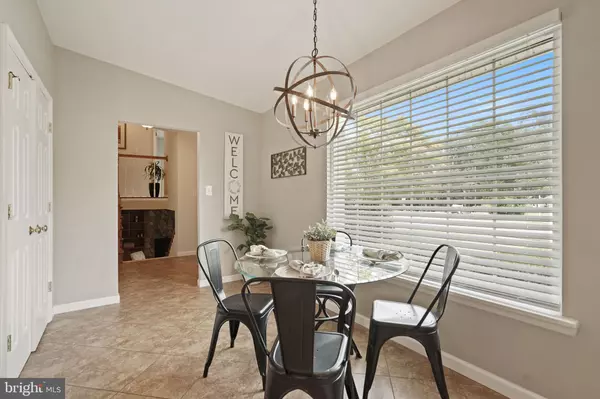$746,500
$735,000
1.6%For more information regarding the value of a property, please contact us for a free consultation.
4803 TWINBROOK RD Fairfax, VA 22032
4 Beds
3 Baths
2,772 SqFt
Key Details
Sold Price $746,500
Property Type Single Family Home
Sub Type Detached
Listing Status Sold
Purchase Type For Sale
Square Footage 2,772 sqft
Price per Sqft $269
Subdivision Surrey Square
MLS Listing ID VAFX1203918
Sold Date 09/09/21
Style Split Level
Bedrooms 4
Full Baths 2
Half Baths 1
HOA Y/N N
Abv Grd Liv Area 1,472
Originating Board BRIGHT
Year Built 1965
Annual Tax Amount $6,668
Tax Year 2020
Lot Size 0.286 Acres
Acres 0.29
Property Sub-Type Detached
Property Description
Beauty is much more than skin deep in this updated, upgraded home located in sought-after Woodson district with a huge screened porch overlooking an expansive fenced, landscaped yard backing to treed parkland. Wide open floorplan welcomes all with glorious views via huge picture windows front and rear, space-expanding vaulted ceilings, upscale eat-in fully-renovated Kitchen, and dramatic overlook into the Family Room. MAIN LEVEL marvels include updated, yet timeless Kitchen: High-end white cabinets with pull-outs, lazy Susan, pot drawers, glass front accents, must-have granite counters & stainless appliances, pantry and generous eat-in area PLUS open, airy Living/Dining combo with vaulted ceiling and rich hardwood flooring PLUS 20'x20' screened porch with beadboard cathedral ceiling, ceiling fan and access to patio -- perfect for your morning coffee, quiet workspace or al fresco entertaining. UPPER LEVEL features 4 Bedrooms and 2 Full Updated Baths including Primary Bedroom with 2 double-wall closets with custom storage systems and Ensuite Bath. FIRST LOWER LEVEL (there are 2!) offers the fab Family Room, the perfect gathering place, featuring gas fireplace with stone chase and flanked by quality custom cabinetry, brand new carpet & recessed lights PLUS private Office/Den/Craft Room; Fully updated, convenient Power Room with designer touches including pedestal sink, & porcelain plank flooring; Laundry Room with door to side yard, newer front load washer & dryer, & extra shelving; and don't miss all the hidden extra storage! On SECOND LOWER LEVEL you'll find the tucked away Recreation Room/Media Room/Home Gym -- you decide. There's even a corner wetbar with winerack, cabs, & fridge! More Storage + Utility Room here, too! And then there's the all important ROOF new in 2019 CONVENIENT LOCATION: -- commuter's dream especially with 17G rush hour bus to Pentagon; WTW Pyramid; Shopping at Twinbrooke Centre, University Mall; GMU; INOVA; Totlots; Brandywine Swim Club; and so much more! Highest and best due Monday 8/9 at 3P.
Location
State VA
County Fairfax
Zoning 121
Rooms
Other Rooms Living Room, Dining Room, Primary Bedroom, Bedroom 2, Bedroom 3, Bedroom 4, Kitchen, Family Room, Breakfast Room, Laundry, Office, Recreation Room, Bathroom 2, Primary Bathroom, Half Bath, Screened Porch
Basement Fully Finished, English, Side Entrance
Interior
Interior Features Breakfast Area, Built-Ins, Ceiling Fan(s), Carpet, Floor Plan - Open, Kitchen - Eat-In, Pantry, Recessed Lighting, Upgraded Countertops, Wet/Dry Bar, Wood Floors, Combination Dining/Living
Hot Water Natural Gas
Heating Forced Air
Cooling Central A/C, Ceiling Fan(s)
Flooring Hardwood, Ceramic Tile, Carpet
Fireplaces Number 1
Fireplaces Type Gas/Propane, Fireplace - Glass Doors
Equipment Built-In Microwave, Dishwasher, Disposal, Dryer, Dryer - Front Loading, Exhaust Fan, Extra Refrigerator/Freezer, Oven/Range - Gas, Refrigerator, Stainless Steel Appliances, Washer, Washer - Front Loading, Humidifier
Fireplace Y
Window Features Replacement,Vinyl Clad,Double Pane
Appliance Built-In Microwave, Dishwasher, Disposal, Dryer, Dryer - Front Loading, Exhaust Fan, Extra Refrigerator/Freezer, Oven/Range - Gas, Refrigerator, Stainless Steel Appliances, Washer, Washer - Front Loading, Humidifier
Heat Source Natural Gas
Exterior
Exterior Feature Screened, Patio(s)
Garage Spaces 3.0
Fence Rear
Water Access N
Accessibility None
Porch Screened, Patio(s)
Total Parking Spaces 3
Garage N
Building
Lot Description Backs - Parkland, Backs to Trees, Level, Landscaping
Story 4
Sewer Public Sewer
Water Public
Architectural Style Split Level
Level or Stories 4
Additional Building Above Grade, Below Grade
Structure Type Vaulted Ceilings
New Construction N
Schools
Elementary Schools Olde Creek
Middle Schools Frost
High Schools Woodson
School District Fairfax County Public Schools
Others
Senior Community No
Tax ID 0691 05 0028
Ownership Fee Simple
SqFt Source Assessor
Special Listing Condition Standard
Read Less
Want to know what your home might be worth? Contact us for a FREE valuation!

Our team is ready to help you sell your home for the highest possible price ASAP

Bought with Matthew L Megel • Keller Williams Realty
GET MORE INFORMATION





