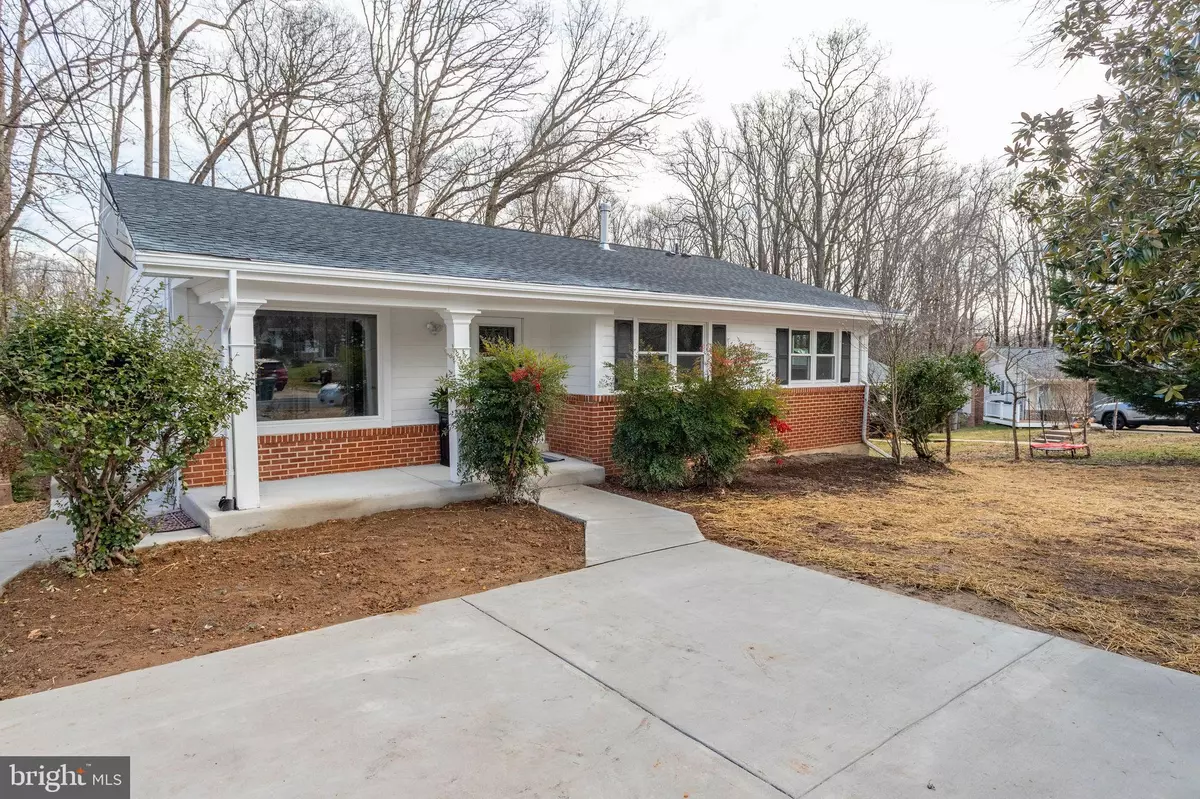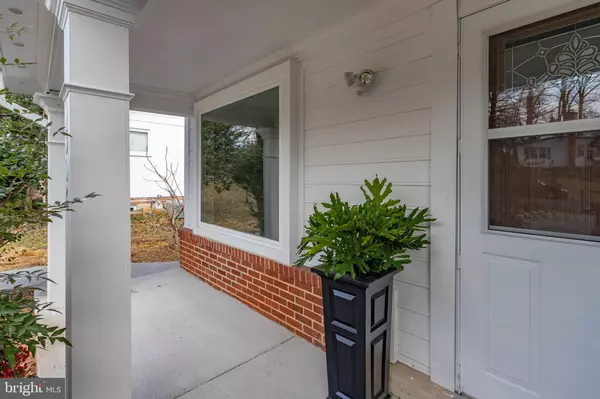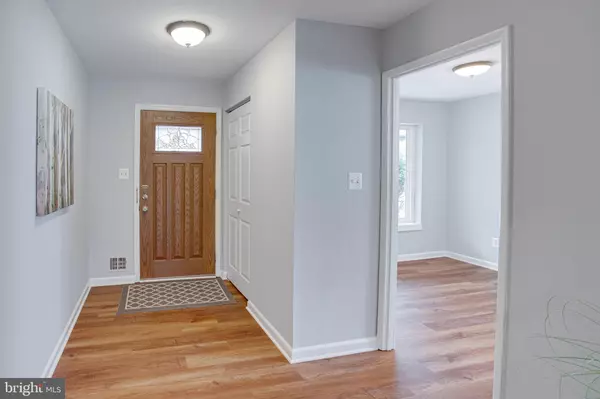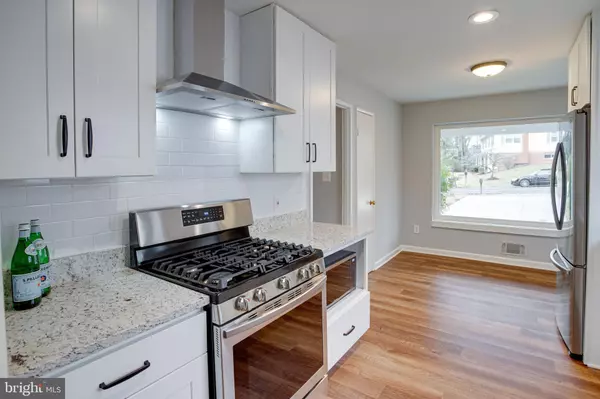$700,000
$690,000
1.4%For more information regarding the value of a property, please contact us for a free consultation.
9506 BABSON CT Fairfax, VA 22032
5 Beds
5 Baths
2,476 SqFt
Key Details
Sold Price $700,000
Property Type Single Family Home
Sub Type Detached
Listing Status Sold
Purchase Type For Sale
Square Footage 2,476 sqft
Price per Sqft $282
Subdivision Surrey Square
MLS Listing ID VAFX1177592
Sold Date 03/09/21
Style Raised Ranch/Rambler
Bedrooms 5
Full Baths 5
HOA Y/N N
Abv Grd Liv Area 1,276
Originating Board BRIGHT
Year Built 1965
Annual Tax Amount $6,144
Tax Year 2020
Lot Size 10,524 Sqft
Acres 0.24
Property Sub-Type Detached
Property Description
Fantastic 2 level Rambler with 5 bedrooms and 5 bathrooms on a quiet cul-de-sac. This beautifully updated home has gleaming hardwood floors and recessed lighting. Brand new kitchen with gorgeous white cabinets, stainless steel appliances, granite counter tops and a cozy breakfast nook. Open concept dining and living room features sliding glass door to new deck overlooking flat yard. Expansive lower level boasts recreation room, two additional bedrooms, three full bathrooms and a bonus/storage area. The lower level also offers tons of natural light and walk out access to the backyard. New roof 2019 and siding 2020. Enjoy the convenience of being close to shopping, George Mason University, Starbucks, Wegman's, Trader Joe's and major commuter routes all while being tucked away in a serene cul-de-sac location. Fairfax County Award Winning Schools - Woodson High School Pyramid.
Location
State VA
County Fairfax
Zoning 121
Rooms
Other Rooms Laundry, Recreation Room
Basement Daylight, Full, Fully Finished, Interior Access, Walkout Level
Main Level Bedrooms 3
Interior
Interior Features Entry Level Bedroom, Family Room Off Kitchen, Floor Plan - Traditional, Kitchen - Galley, Wood Floors
Hot Water Electric
Cooling Central A/C
Flooring Hardwood
Equipment Disposal, Dryer, Oven/Range - Gas, Washer, Refrigerator
Fireplace N
Window Features Double Hung
Appliance Disposal, Dryer, Oven/Range - Gas, Washer, Refrigerator
Heat Source Natural Gas
Laundry Basement, Dryer In Unit, Washer In Unit
Exterior
Garage Spaces 4.0
Water Access N
Roof Type Composite,Shingle
Accessibility Other
Total Parking Spaces 4
Garage N
Building
Story 2
Sewer Public Sewer
Water Public
Architectural Style Raised Ranch/Rambler
Level or Stories 2
Additional Building Above Grade, Below Grade
New Construction N
Schools
Elementary Schools Olde Creek
Middle Schools Frost
High Schools Woodson
School District Fairfax County Public Schools
Others
Senior Community No
Tax ID 0693 04 0038A
Ownership Fee Simple
SqFt Source Assessor
Special Listing Condition Standard
Read Less
Want to know what your home might be worth? Contact us for a FREE valuation!

Our team is ready to help you sell your home for the highest possible price ASAP

Bought with Meg D Ross • KW Metro Center
GET MORE INFORMATION





