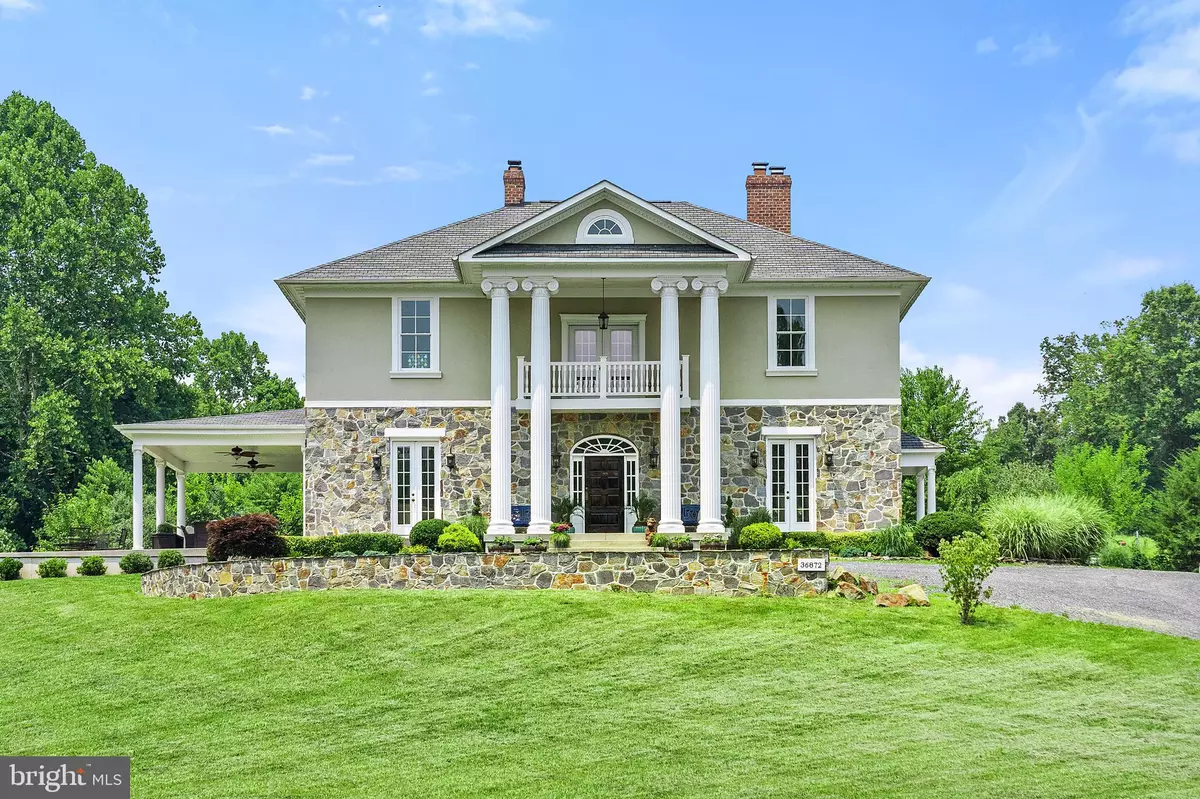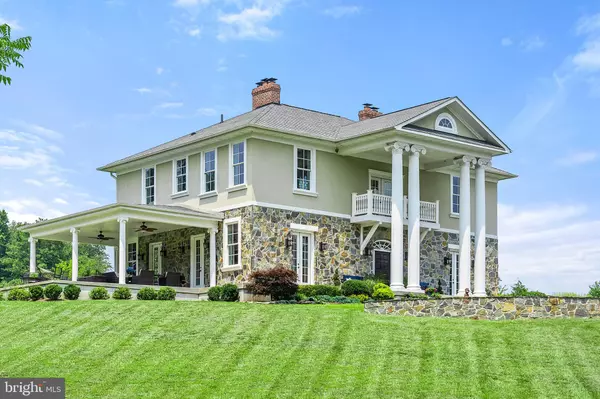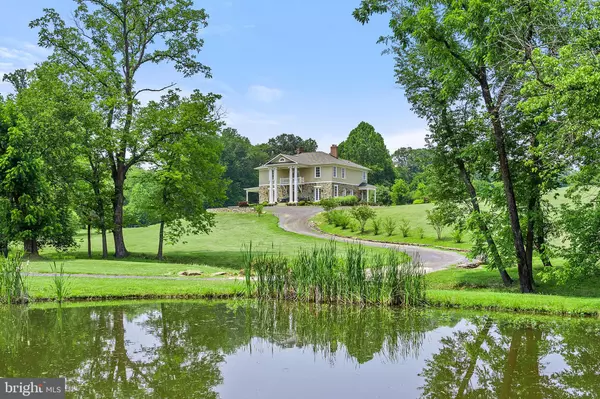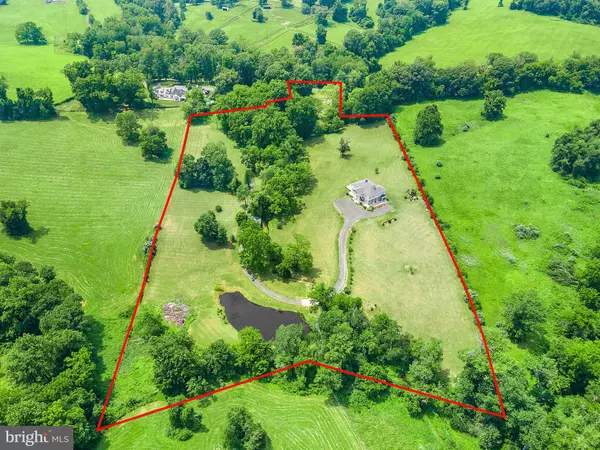$1,700,000
$1,650,000
3.0%For more information regarding the value of a property, please contact us for a free consultation.
36872 RAMBLEWOOD LN Middleburg, VA 20117
3 Beds
4 Baths
5,172 SqFt
Key Details
Sold Price $1,700,000
Property Type Single Family Home
Sub Type Detached
Listing Status Sold
Purchase Type For Sale
Square Footage 5,172 sqft
Price per Sqft $328
Subdivision None Available
MLS Listing ID VALO2004442
Sold Date 09/08/21
Style Manor
Bedrooms 3
Full Baths 3
Half Baths 1
HOA Y/N N
Abv Grd Liv Area 3,672
Originating Board BRIGHT
Year Built 2013
Annual Tax Amount $11,003
Tax Year 2021
Lot Size 10.240 Acres
Acres 10.24
Property Description
"Ramblewood" is a custom built replica of a circa 1914 manor home with extraordinary attention to period detail throughout. Features include 3BR/3.5 Baths, beautiful walnut floors both levels, 5 wood burning fireplaces, wide covered porches with multiple French doors and tall ,deep set windows all overlooking a meandering creek, pond & serene countryside vista's in every direction. Privately situated on 10.24 parklike acres accessed by a long tree lined driveway off a quiet, picturesque country road. Sought after location, less than 5 minutes North of the historic village of Middleburg and all it's amenities in an area of large farms and estates. Prime Middleburg Hunt territory just a stone's throw to Salamander Resort, Glenwood Park and Foxcroft School. Please no drive ins without an appointment, Ramblewood Lane is the driveway and not a public rd. See document section for list of detailed features
Location
State VA
County Loudoun
Zoning 01
Rooms
Basement Connecting Stairway, Fully Finished, Improved
Interior
Interior Features Cedar Closet(s), Ceiling Fan(s), Floor Plan - Traditional, Formal/Separate Dining Room, Kitchen - Eat-In, Kitchen - Gourmet, Kitchen - Island, Pantry, Soaking Tub, Recessed Lighting, Upgraded Countertops, Wainscotting, Walk-in Closet(s), Water Treat System, Wood Floors, Crown Moldings, Kitchen - Table Space
Hot Water Electric, 60+ Gallon Tank
Heating Central, Forced Air, Heat Pump - Electric BackUp, Heat Pump - Gas BackUp, Zoned
Cooling Central A/C, Ceiling Fan(s), Zoned
Flooring Hardwood, Marble, Ceramic Tile
Fireplaces Number 5
Fireplaces Type Corner, Mantel(s), Stone
Equipment Dishwasher, Disposal, Dryer, Exhaust Fan, Microwave, Oven/Range - Gas, Stainless Steel Appliances, Washer, Refrigerator, Oven/Range - Electric
Fireplace Y
Window Features Energy Efficient,Insulated
Appliance Dishwasher, Disposal, Dryer, Exhaust Fan, Microwave, Oven/Range - Gas, Stainless Steel Appliances, Washer, Refrigerator, Oven/Range - Electric
Heat Source Propane - Leased, Electric
Laundry Upper Floor
Exterior
Exterior Feature Balcony, Porch(es)
Garage Spaces 6.0
Utilities Available Electric Available, Propane, Phone
Water Access N
View Creek/Stream, Pond, Scenic Vista, Trees/Woods, Pasture
Roof Type Architectural Shingle
Accessibility 32\"+ wide Doors, 36\"+ wide Halls, 48\"+ Halls
Porch Balcony, Porch(es)
Total Parking Spaces 6
Garage N
Building
Lot Description Open, Partly Wooded, Pond, Private, Secluded, Rural, Stream/Creek
Story 3
Sewer Septic = # of BR
Water Well
Architectural Style Manor
Level or Stories 3
Additional Building Above Grade, Below Grade
Structure Type 9'+ Ceilings
New Construction N
Schools
School District Loudoun County Public Schools
Others
Pets Allowed Y
Senior Community No
Tax ID 537495529000
Ownership Fee Simple
SqFt Source Assessor
Special Listing Condition Standard
Pets Allowed No Pet Restrictions
Read Less
Want to know what your home might be worth? Contact us for a FREE valuation!

Our team is ready to help you sell your home for the highest possible price ASAP

Bought with Carolyn A Young • RE/MAX 1st Realty
GET MORE INFORMATION





