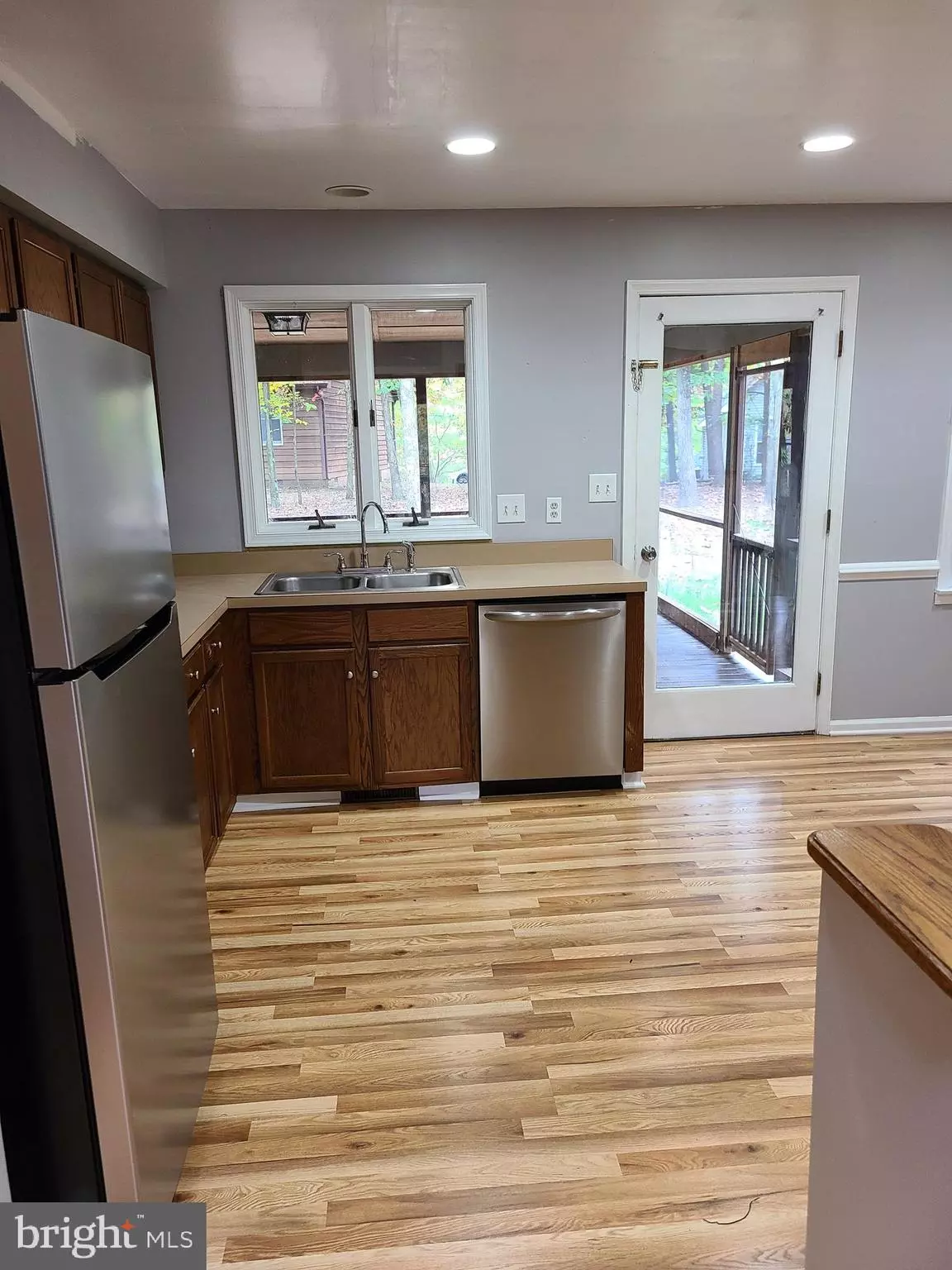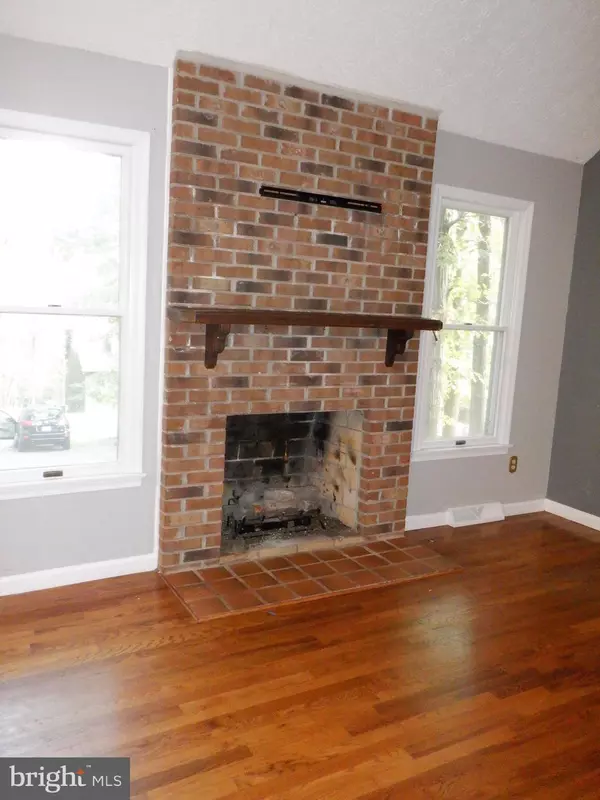$239,000
$239,000
For more information regarding the value of a property, please contact us for a free consultation.
129 DOGWOOD DR Cross Junction, VA 22625
4 Beds
2 Baths
1,764 SqFt
Key Details
Sold Price $239,000
Property Type Single Family Home
Sub Type Detached
Listing Status Sold
Purchase Type For Sale
Square Footage 1,764 sqft
Price per Sqft $135
Subdivision Lake Holiday Estates
MLS Listing ID VAFV158712
Sold Date 12/28/20
Style Other
Bedrooms 4
Full Baths 2
HOA Fees $142/mo
HOA Y/N Y
Abv Grd Liv Area 1,764
Originating Board BRIGHT
Year Built 1988
Annual Tax Amount $1,051
Tax Year 2019
Property Description
You will love the soaring, ceilings in this contemporary style home nestled in the tall trees. Relax on your newly stained, very large deck that invites you into the home from the front door and the living room. As you enter, the living room you are drawn in by the hardwood floors then your eye is drawn up to the soaring vaulted ceiling. The kitchen abuts the open living room and boasts new hardwood floors and a large newly screened porch to relax on. There are two bedrooms on the main level and one full bathroom. Up the stairs you will find new LVT flooring throughout both bedrooms and the hallway. There are 2 more bedrooms and another full bath upstairs, in which, the laundry is very conveniently nestled. All of the upstairs has been painted. You will notice two skylights; one is brand new, both have been inspected and there are no leaks. Owner has spent 5 weeks getting things cleaned, painted, fixed and "fluffed" so you won't have to worry. Home has a new roof and gutters. It has been powerwashed, and fresh mulch laid around the house. 1 of the 2 HVAC units is new and the screen in the windows and on the porch is new. Most of the flooring is new, closet doors and bedroom doors have been replaced, new ceiling fans, new kitchen sink, new appliances(refrigerator coming Wednesday). Many other items fixed or replaced; but there is room for you to put your stamp on it!
Location
State VA
County Frederick
Zoning R5
Rooms
Other Rooms Living Room, Primary Bedroom, Bedroom 2, Bedroom 3, Bedroom 4, Kitchen
Main Level Bedrooms 4
Interior
Interior Features Combination Kitchen/Dining, Entry Level Bedroom
Hot Water Electric
Heating Heat Pump(s)
Cooling Heat Pump(s)
Flooring Vinyl
Fireplaces Number 1
Fireplaces Type Wood
Equipment Disposal, Dishwasher, Dryer, Exhaust Fan, Refrigerator, Washer, Water Heater
Fireplace Y
Appliance Disposal, Dishwasher, Dryer, Exhaust Fan, Refrigerator, Washer, Water Heater
Heat Source Electric
Exterior
Exterior Feature Screened, Deck(s)
Garage Spaces 6.0
Amenities Available Beach, Beach Club, Boat Dock/Slip, Boat Ramp, Common Grounds, Fitness Center, Lake, Baseball Field, Basketball Courts, Gated Community, Jog/Walk Path, Meeting Room, Party Room, Picnic Area, Pier/Dock, Security, Tennis Courts, Tot Lots/Playground, Water/Lake Privileges, Volleyball Courts
Water Access N
View Trees/Woods
Roof Type Asphalt
Accessibility None
Porch Screened, Deck(s)
Total Parking Spaces 6
Garage N
Building
Story 2
Sewer Public Sewer
Water Community
Architectural Style Other
Level or Stories 2
Additional Building Above Grade, Below Grade
New Construction N
Schools
School District Frederick County Public Schools
Others
HOA Fee Include Security Gate,Trash,Pier/Dock Maintenance,Management,Common Area Maintenance,Reserve Funds
Senior Community No
Tax ID 18A044A12 141
Ownership Fee Simple
SqFt Source Assessor
Acceptable Financing Cash, Conventional, FHA, VA, VHDA, USDA
Listing Terms Cash, Conventional, FHA, VA, VHDA, USDA
Financing Cash,Conventional,FHA,VA,VHDA,USDA
Special Listing Condition Standard
Read Less
Want to know what your home might be worth? Contact us for a FREE valuation!

Our team is ready to help you sell your home for the highest possible price ASAP

Bought with Diana D Cleveland • ERA Oakcrest Realty, Inc.
GET MORE INFORMATION





