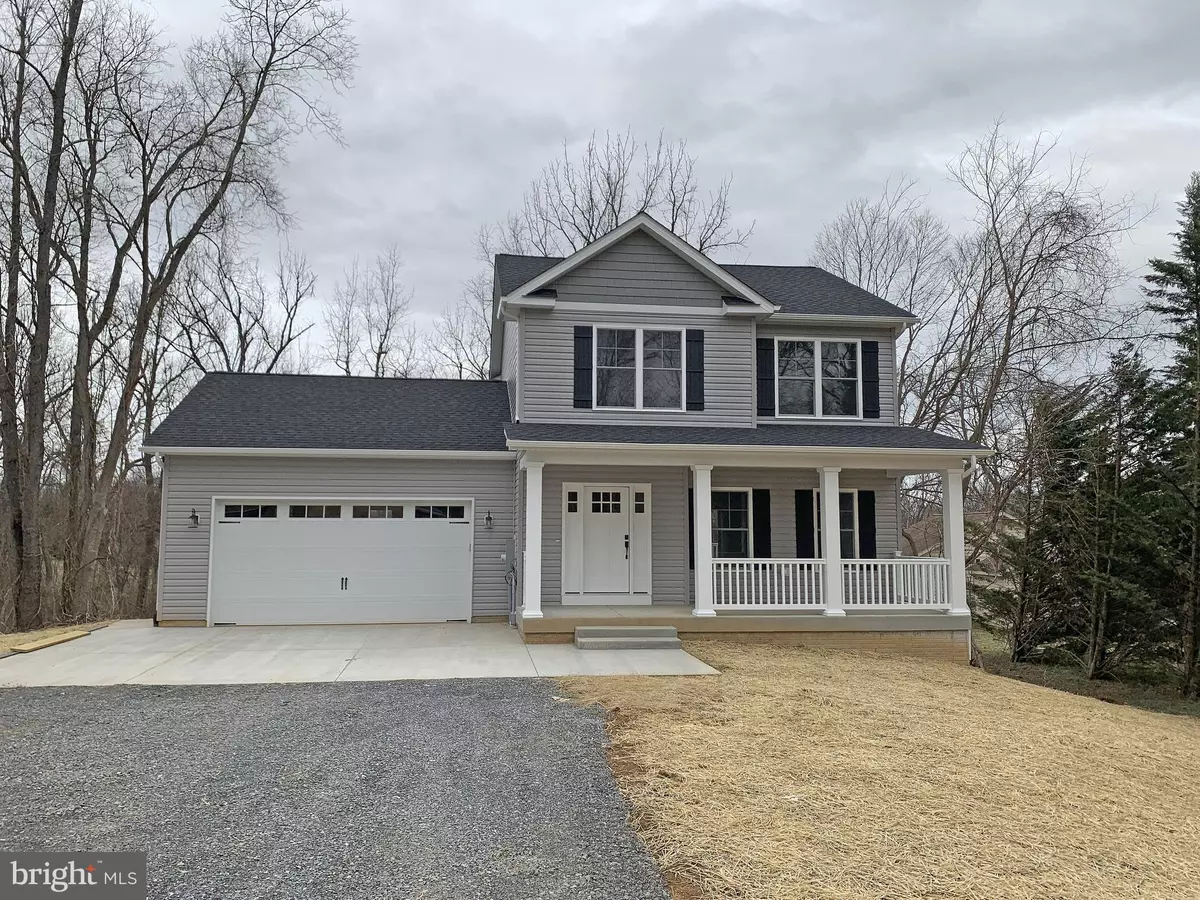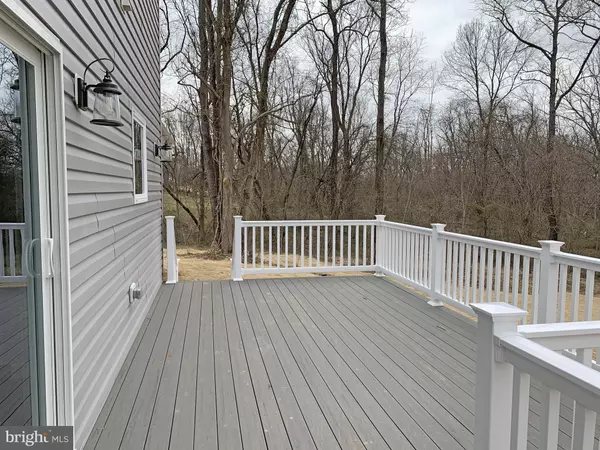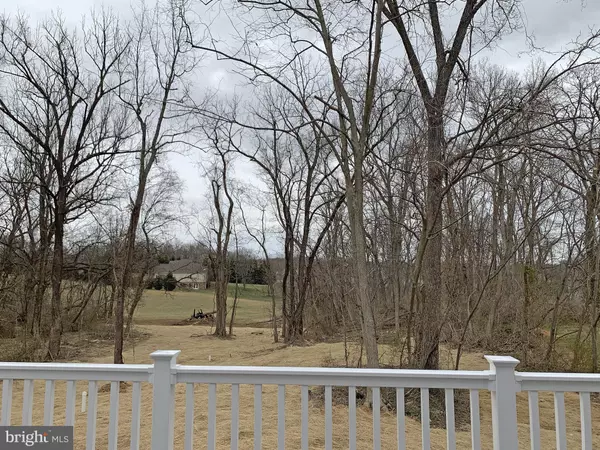$468,927
$459,500
2.1%For more information regarding the value of a property, please contact us for a free consultation.
1182 CLIFTON RD Berryville, VA 22611
3 Beds
3 Baths
1,569 SqFt
Key Details
Sold Price $468,927
Property Type Single Family Home
Sub Type Detached
Listing Status Sold
Purchase Type For Sale
Square Footage 1,569 sqft
Price per Sqft $298
Subdivision None Available
MLS Listing ID VACL112042
Sold Date 03/26/21
Style Craftsman
Bedrooms 3
Full Baths 2
Half Baths 1
HOA Y/N N
Abv Grd Liv Area 1,569
Originating Board BRIGHT
Year Built 2021
Annual Tax Amount $528
Tax Year 2020
Lot Size 0.900 Acres
Acres 0.9
Property Description
Warfield Homes Inc. is well known in Clarke County for their quality-built custom homes. This Craftsman which is currently under construction is a rare opportunity to purchase one of their spec homes. The anticipated completion date is the end of March. The flooring will be luxury vinyl plank throughout the main level & the upper hallway, hardwood on the stairs, carpet in the bedrooms & ceramic tile in the owner's bath. The kitchen will have white cabinets, an island, granite countertops & GE stainless steel appliances. There will be a pocket door at the powder room. The direct-vent gas fireplace will have a custom surround. There will be tiled walls in the owner's shower. There will be ceiling fans in the great room and all bedrooms. The composite deck measures 12x20 and 6x6. Craftsman-style trim will be featured inside & out. All interested buyers must be accompanied by an agent.
Location
State VA
County Clarke
Zoning AOC
Rooms
Basement Full, Rough Bath Plumb, Unfinished, Walkout Stairs
Interior
Interior Features Attic, Carpet, Ceiling Fan(s), Floor Plan - Open, Kitchen - Island, Recessed Lighting, Upgraded Countertops, Walk-in Closet(s)
Hot Water Electric
Heating Heat Pump(s)
Cooling Ceiling Fan(s), Central A/C
Fireplaces Number 1
Fireplaces Type Mantel(s), Gas/Propane
Equipment Built-In Microwave, Dishwasher, Disposal, Icemaker, Oven/Range - Electric, Refrigerator
Fireplace Y
Appliance Built-In Microwave, Dishwasher, Disposal, Icemaker, Oven/Range - Electric, Refrigerator
Heat Source Electric
Laundry Upper Floor
Exterior
Exterior Feature Deck(s), Porch(es)
Parking Features Garage Door Opener
Garage Spaces 2.0
Water Access N
View Trees/Woods
Roof Type Asphalt
Accessibility None
Porch Deck(s), Porch(es)
Attached Garage 2
Total Parking Spaces 2
Garage Y
Building
Lot Description Partly Wooded
Story 3
Sewer Septic = # of BR
Water Well
Architectural Style Craftsman
Level or Stories 3
Additional Building Above Grade, Below Grade
Structure Type 9'+ Ceilings
New Construction Y
Schools
School District Clarke County Public Schools
Others
Senior Community No
Tax ID 9--A-20
Ownership Fee Simple
SqFt Source Estimated
Special Listing Condition Standard
Read Less
Want to know what your home might be worth? Contact us for a FREE valuation!

Our team is ready to help you sell your home for the highest possible price ASAP

Bought with Lara Rhoades Ewing • Century 21 Redwood Realty
GET MORE INFORMATION





