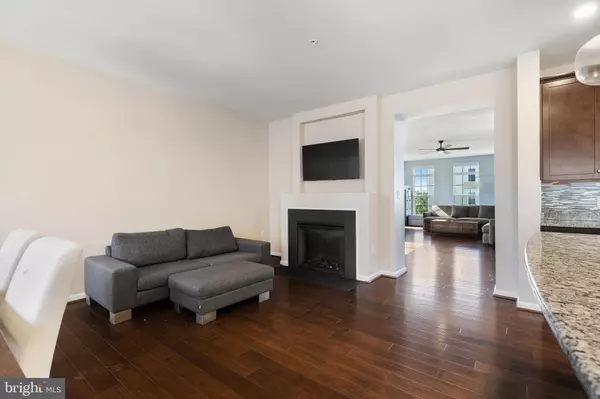$485,000
$479,900
1.1%For more information regarding the value of a property, please contact us for a free consultation.
43533 HELMSDALE TER Chantilly, VA 20152
3 Beds
3 Baths
2,426 SqFt
Key Details
Sold Price $485,000
Property Type Condo
Sub Type Condo/Co-op
Listing Status Sold
Purchase Type For Sale
Square Footage 2,426 sqft
Price per Sqft $199
Subdivision East Gate 3 Condominium
MLS Listing ID VALO440618
Sold Date 07/13/21
Style Colonial
Bedrooms 3
Full Baths 2
Half Baths 1
Condo Fees $185/mo
HOA Fees $107/mo
HOA Y/N Y
Abv Grd Liv Area 2,426
Originating Board BRIGHT
Year Built 2016
Annual Tax Amount $4,023
Tax Year 2021
Property Description
Welcome Home!! You can not pass up the amazing opportunity to own this spectacular END UNIT East Gate (PRIVATE GARAGE) Townhouse Condo. You will find this home is MORE than well appointed and has a lot to offer, from the amazing kitchen with high-end granite countertops, to custom built in wall ovens to the large sink and recessed lights. HARDWOOD Floors are featured throughout the main level, and oversized windows with transoms are featured on 3 sides of the home allowing TONS of natural light to flow throughout. The Primary Suite has a spacious designer walk-in closet and beautiful bathroom with soaking tub and HUGE walk-in shower. The additional bedrooms are generously sized with upgraded designer closets. There are simply too many features and updates to mention on this home! The entire house has been beautifully updated and maintained. Expect to be impressed, make this house your home TODAY! OFFERS DUE AT 6:00PM SUNDAY NIGHT
Location
State VA
County Loudoun
Zoning 05
Interior
Hot Water Natural Gas
Heating Forced Air
Cooling Central A/C
Flooring Fully Carpeted, Hardwood
Fireplaces Number 1
Fireplace Y
Heat Source Natural Gas
Exterior
Parking Features Basement Garage
Garage Spaces 1.0
Water Access N
Roof Type Shingle
Accessibility None
Attached Garage 1
Total Parking Spaces 1
Garage Y
Building
Story 2
Sewer Public Sewer
Water Public
Architectural Style Colonial
Level or Stories 2
Additional Building Above Grade, Below Grade
Structure Type Dry Wall
New Construction N
Schools
Elementary Schools Cardinal Ridge
Middle Schools Mercer
High Schools John Champe
School District Loudoun County Public Schools
Others
Pets Allowed N
Senior Community No
Tax ID 128492838009
Ownership Condominium
Special Listing Condition Standard
Read Less
Want to know what your home might be worth? Contact us for a FREE valuation!

Our team is ready to help you sell your home for the highest possible price ASAP

Bought with Heejoon Park • Pacific Realty
GET MORE INFORMATION





