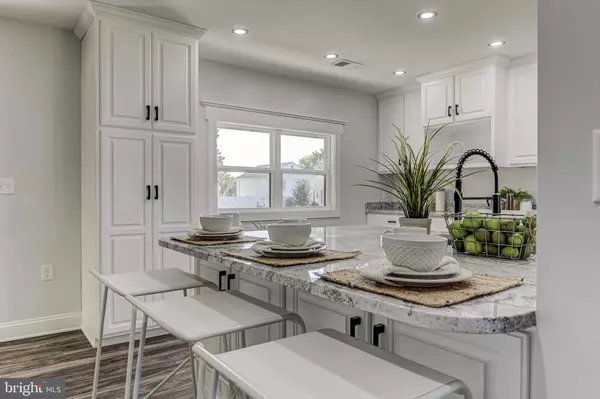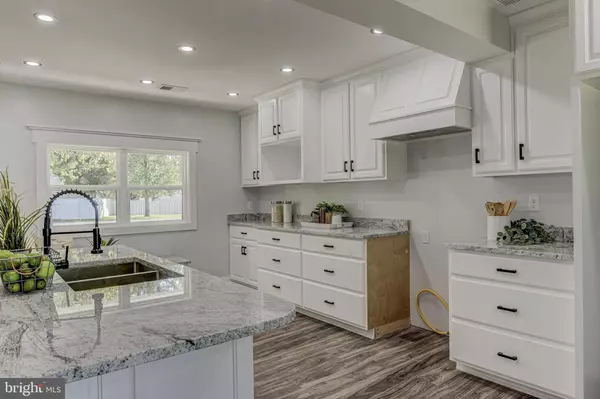$397,000
$399,901
0.7%For more information regarding the value of a property, please contact us for a free consultation.
1925 STEVENS DR Chester, MD 21619
3 Beds
3 Baths
1,922 SqFt
Key Details
Sold Price $397,000
Property Type Single Family Home
Sub Type Detached
Listing Status Sold
Purchase Type For Sale
Square Footage 1,922 sqft
Price per Sqft $206
Subdivision Harbor View
MLS Listing ID MDQA145352
Sold Date 12/07/20
Style Coastal,Colonial,Contemporary
Bedrooms 3
Full Baths 2
Half Baths 1
HOA Fees $2/ann
HOA Y/N Y
Abv Grd Liv Area 1,922
Originating Board BRIGHT
Year Built 1977
Annual Tax Amount $2,355
Tax Year 2020
Lot Size 0.346 Acres
Acres 0.35
Property Description
You won't find this level of quality at this price point!! Not one detail was missed - from the NEW Roof, NEW Windows, NEW HVAC, NEW Siding, NEW Luxury Flooring, NEW Custom Cabinetry, NEW Custom Tile Work, NEW LED Lighting - this home is better than NEW and it's waiting for YOU! Just don't wait too long! Do you crave modern with a mix of farm house? Want chic with a splash of coastal? Welcome to 1925 Stevens Dr. This complete renovation was done with class and the buyer in mind. From the black windows and fixtures, amish built custom cabinetry, double sided storage island with sink, laundry room, generous sized bedrooms and a Master Suite that will make you feel like you're at a 5 star hotel! With nearly 2,000 sq ft of living space on two levels, and boasting 3 Bedrooms, 2.5 Baths, gourmet kitchen, family room with brick fireplace, sliders out to the .34 acre lot, you'll fall in love with both the indoor and outdoor living space. Schedule your private showing today!
Location
State MD
County Queen Annes
Zoning NC-15
Interior
Hot Water Electric
Heating Central
Cooling Central A/C
Fireplaces Number 1
Fireplace Y
Heat Source Electric, Natural Gas
Exterior
Parking Features Garage - Front Entry
Garage Spaces 1.0
Water Access N
Roof Type Architectural Shingle
Accessibility None
Attached Garage 1
Total Parking Spaces 1
Garage Y
Building
Story 2
Sewer Public Sewer
Water Well
Architectural Style Coastal, Colonial, Contemporary
Level or Stories 2
Additional Building Above Grade, Below Grade
New Construction N
Schools
Elementary Schools Bayside
Middle Schools Matapeake
High Schools Kent Island
School District Queen Anne'S County Public Schools
Others
Senior Community No
Tax ID 1804046412
Ownership Fee Simple
SqFt Source Assessor
Acceptable Financing Cash, FHA, VA, USDA
Listing Terms Cash, FHA, VA, USDA
Financing Cash,FHA,VA,USDA
Special Listing Condition Standard
Read Less
Want to know what your home might be worth? Contact us for a FREE valuation!

Our team is ready to help you sell your home for the highest possible price ASAP

Bought with Mark Milligan • RE/Max Experience
GET MORE INFORMATION





