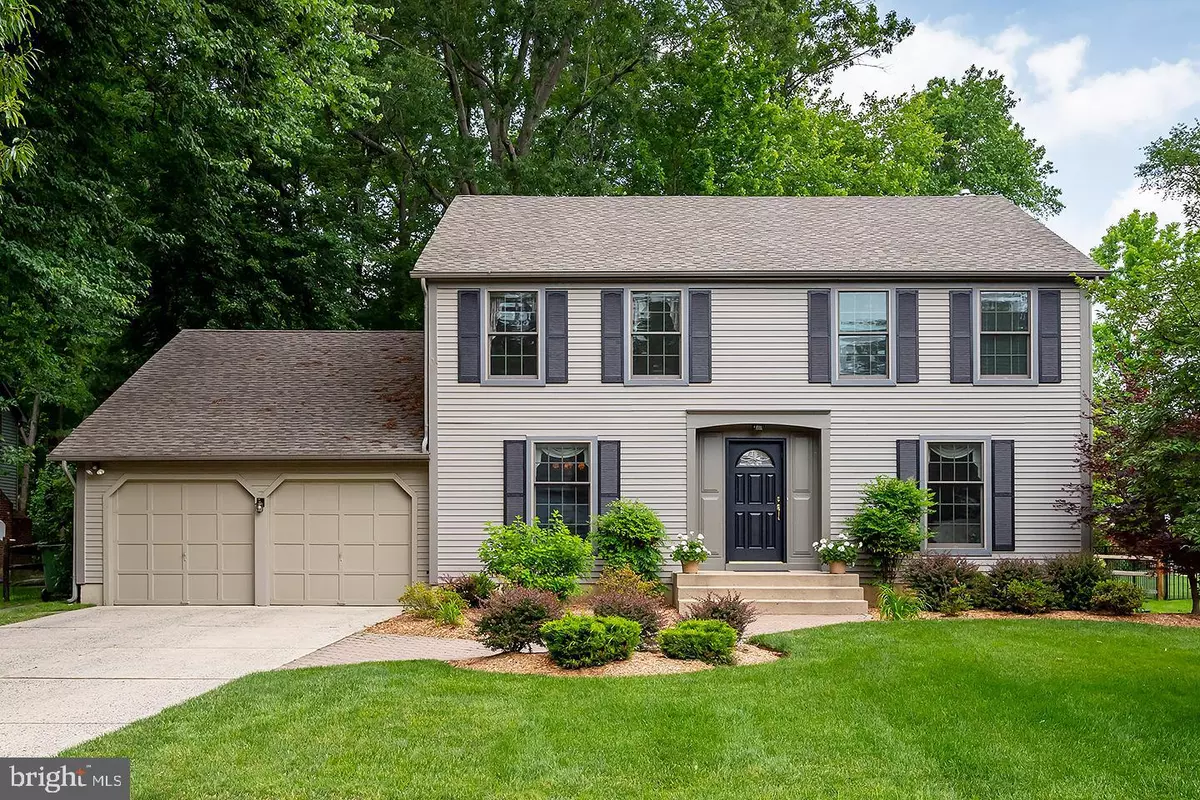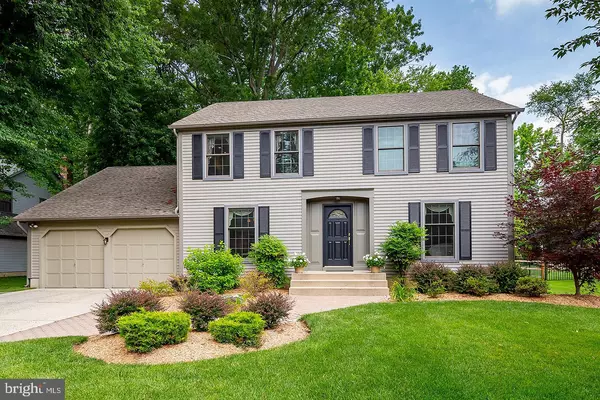$602,000
$500,000
20.4%For more information regarding the value of a property, please contact us for a free consultation.
45 COHASSET LN Cherry Hill, NJ 08003
4 Beds
3 Baths
2,474 SqFt
Key Details
Sold Price $602,000
Property Type Single Family Home
Sub Type Detached
Listing Status Sold
Purchase Type For Sale
Square Footage 2,474 sqft
Price per Sqft $243
Subdivision Ramsgate
MLS Listing ID NJCD2027484
Sold Date 08/01/22
Style Colonial
Bedrooms 4
Full Baths 2
Half Baths 1
HOA Y/N N
Abv Grd Liv Area 2,474
Originating Board BRIGHT
Year Built 1986
Annual Tax Amount $13,235
Tax Year 2021
Lot Size 0.329 Acres
Acres 0.33
Lot Dimensions 87.00 x 165.00
Property Sub-Type Detached
Property Description
FINAL and BEST MONDAY JUNE 13th @ 4:00 PM. Desirable Ramsgate Neighborhood in Cherry Hill. Let's make 45 Cohasset Lane your new home! The curb appeal of this home is immaculate and welcoming. This center hall two story colonial style home features 4 bedrooms, two and a half baths, large laundry/ mudroom, full finished basement plus a two car garage. Beautiful front door leads you inside the home and says welcome - Enter the foyer and you will notice the beautiful banister on the stairs and lovely hardwood flooring. Living room is on the right with windows on the front and side of the house allowing the sunlight to shine right through. The large dining room is adjacent to the updated island kitchen. Beautiful kitchen with top of the line stainless steel appliances such an Jenn-air oven, Dacor microwave, gas cooking, custom pull outs on cabinetry, pantry, granite, tile backsplash plus desk area. Just waiting for the chef of the house to arrive. Free to sit at the table or sit on the bar stools at the kitchen counter to have a snack. The beautiful family room off the kitchen boasts a fireplace plus sliding glass door to the manicured expansive grounds that has a well designed paver patio. A serene setting with the beauty of nature to enjoy a nice summer barbeque or just sit outside and be in the fresh air. To complete the first floor is an updated powder room plus a large laundry/ mudroom. The second level of the house has a primary suite with a sitting area, two closets, an updated en suite bathroom with two vanities with quartz counters, freestanding bathtub, seamless shower and linen closet. The hall bathroom with a shower/ tub combination is situated nicely with the other three bedrooms, all that have ample closet space. Full finished basement with extra storage is a wonderful added space where you can create a hang-out area, yoga area or whatever your heart likes. Other amenities of the home - Custom closet organizers, recessed lights, ceiling fans and garage door opener. Big ticket items that have been replaced over the years - roof, Pella windows, heat/air and hot water tank. Refrigerator, washer and dryer will remain with the home. Award winning Cherry Hill School System. Close proximity to major roadways to New York, Philadelphia and the Jersey shore. Don't miss out on this one. A pleasure to show!
Location
State NJ
County Camden
Area Cherry Hill Twp (20409)
Zoning RES
Rooms
Other Rooms Living Room, Dining Room, Bedroom 2, Bedroom 3, Bedroom 4, Kitchen, Family Room, Laundry, Primary Bathroom
Basement Fully Finished
Interior
Interior Features Attic, Breakfast Area, Built-Ins, Carpet, Ceiling Fan(s), Combination Kitchen/Dining, Crown Moldings, Family Room Off Kitchen, Floor Plan - Traditional, Kitchen - Eat-In, Kitchen - Island, Kitchen - Table Space, Primary Bath(s), Recessed Lighting, Soaking Tub, Stall Shower, Tub Shower, Upgraded Countertops, Walk-in Closet(s), Window Treatments, Wood Floors
Hot Water Natural Gas
Heating Forced Air
Cooling Central A/C
Flooring Carpet, Ceramic Tile, Hardwood
Fireplaces Number 1
Fireplaces Type Mantel(s), Screen
Equipment Built-In Microwave, Built-In Range, Dishwasher, Disposal, Dryer, Icemaker, Oven - Single, Refrigerator, Stainless Steel Appliances, Stove, Washer, Water Heater
Furnishings No
Fireplace Y
Appliance Built-In Microwave, Built-In Range, Dishwasher, Disposal, Dryer, Icemaker, Oven - Single, Refrigerator, Stainless Steel Appliances, Stove, Washer, Water Heater
Heat Source Natural Gas
Laundry Main Floor
Exterior
Exterior Feature Patio(s)
Parking Features Garage - Front Entry, Inside Access, Garage Door Opener
Garage Spaces 6.0
Water Access N
View Garden/Lawn
Roof Type Shingle,Pitched
Accessibility None
Porch Patio(s)
Attached Garage 2
Total Parking Spaces 6
Garage Y
Building
Story 2
Foundation Brick/Mortar
Sewer Public Sewer
Water Public
Architectural Style Colonial
Level or Stories 2
Additional Building Above Grade, Below Grade
New Construction N
Schools
Middle Schools Henry C. Beck M.S.
High Schools Cherry Hill High-East H.S.
School District Cherry Hill Township Public Schools
Others
Pets Allowed Y
Senior Community No
Tax ID 09-00518 10-00046
Ownership Fee Simple
SqFt Source Assessor
Acceptable Financing Cash, Conventional, FHA
Horse Property N
Listing Terms Cash, Conventional, FHA
Financing Cash,Conventional,FHA
Special Listing Condition Standard
Pets Allowed No Pet Restrictions
Read Less
Want to know what your home might be worth? Contact us for a FREE valuation!

Our team is ready to help you sell your home for the highest possible price ASAP

Bought with Kerin Ricci • Keller Williams Realty - Cherry Hill
GET MORE INFORMATION





