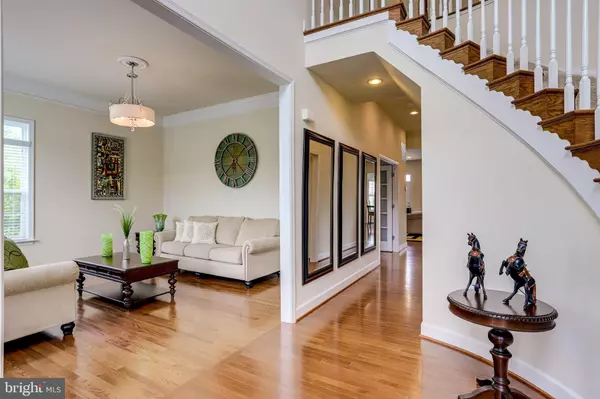$1,081,000
$995,000
8.6%For more information regarding the value of a property, please contact us for a free consultation.
41870 SCOTCHBRIDGE PL Ashburn, VA 20148
5 Beds
5 Baths
5,410 SqFt
Key Details
Sold Price $1,081,000
Property Type Single Family Home
Sub Type Detached
Listing Status Sold
Purchase Type For Sale
Square Footage 5,410 sqft
Price per Sqft $199
Subdivision Evergreen Village
MLS Listing ID VALO441092
Sold Date 07/13/21
Style Colonial
Bedrooms 5
Full Baths 4
Half Baths 1
HOA Fees $130/mo
HOA Y/N Y
Abv Grd Liv Area 4,026
Originating Board BRIGHT
Year Built 2012
Annual Tax Amount $8,425
Tax Year 2021
Lot Size 0.360 Acres
Acres 0.36
Property Description
Rare offering in coveted Martins Chase. 5BR Chase Model perfectly positioned on 1/3+ acre corner lot facing expansive common area. Main Level: Two story foyer w/ elegant curved staircase and hardwood flooring greet you upon entering this beautiful home. Left of the foyer you will find the formal LR and a center hall leading to a very spacious office. To the right of the foyer, a large formal DR w/ an adjacent Butlers Pantry area. Expansive, open-concept gourmet Kitchen/Breakfast Room w/ large center island. Spotless stainless steel appliances including a brand new gas cooktop and a double-door smart refrigerator. The Mud Room off the Kitchen leads to side-load 3 Car Garage. Adjacent to the Kitchen is a Family Room w/ a gas fireplace and wall of built-ins. French doors lead out to rear Trex style/composite deck & stone patio w/ built-in grill & outdoor refrigerator. Fully fenced backyard offers plenty of room for a playground. Upper Level: Master BR awaits you w/ tray ceiling, recessed lights, 2-sided fireplace, a Sitting Room w/ large windows, and two walk-in closets. Luxury Master Bathroom w/ soaking tub, separate shower, water closet, and double sink area w/ nickel fixtures. Laundry room with extra storage cabinets & utility sink. Additionally, the Upper Level contains 3 very spacious BRs. One BR has an en suite Full Bath while the remaining 2 BRs share a Jack & Jill. Lower Level/Finished Basement: Enormous Rec/Movie Room w/ walk-up stairs leading to the backyard. Spacious 5th BR (legal) connecting to another Full Bath. Two unfinished rooms are used as a Gym and utility/storage. Additional Updates- Upper Zone HVAC system ('20); fresh paint throughout much of the interior & exterior ('20). Extraordinary opportunity to own a gorgeous home in a desirable neighborhood w/ prominent public schools, close to Brambleton Town Center and future Silver Line Metro.
Location
State VA
County Loudoun
Zoning 01
Rooms
Basement Full, Daylight, Partial, Fully Finished, Partially Finished, Walkout Stairs, Windows
Interior
Interior Features Breakfast Area, Built-Ins, Carpet, Chair Railings, Crown Moldings, Curved Staircase, Dining Area, Family Room Off Kitchen, Floor Plan - Open, Formal/Separate Dining Room, Kitchen - Gourmet, Kitchen - Island, Recessed Lighting, Soaking Tub, Walk-in Closet(s), Wood Floors
Hot Water Natural Gas
Heating Forced Air
Cooling Central A/C
Flooring Carpet, Ceramic Tile, Hardwood
Fireplaces Number 2
Fireplaces Type Double Sided, Mantel(s), Gas/Propane
Equipment Built-In Microwave, Cooktop, Dishwasher, Disposal, Dryer, Exhaust Fan, Icemaker, Oven - Double, Refrigerator, Stainless Steel Appliances, Washer
Fireplace Y
Appliance Built-In Microwave, Cooktop, Dishwasher, Disposal, Dryer, Exhaust Fan, Icemaker, Oven - Double, Refrigerator, Stainless Steel Appliances, Washer
Heat Source Natural Gas
Laundry Upper Floor
Exterior
Exterior Feature Deck(s), Patio(s)
Parking Features Garage Door Opener, Garage - Side Entry
Garage Spaces 3.0
Fence Rear
Amenities Available Club House, Common Grounds, Exercise Room, Jog/Walk Path, Meeting Room, Pool - Outdoor, Swimming Pool, Tot Lots/Playground
Water Access N
Roof Type Asphalt
Accessibility None
Porch Deck(s), Patio(s)
Attached Garage 3
Total Parking Spaces 3
Garage Y
Building
Lot Description Corner, Landscaping
Story 3
Sewer Public Sewer
Water Public
Architectural Style Colonial
Level or Stories 3
Additional Building Above Grade, Below Grade
New Construction N
Schools
Elementary Schools Sycolin Creek
Middle Schools Brambleton
High Schools Independence
School District Loudoun County Public Schools
Others
HOA Fee Include Common Area Maintenance,Pool(s),Snow Removal,Trash
Senior Community No
Tax ID 198457108000
Ownership Fee Simple
SqFt Source Assessor
Security Features Electric Alarm
Special Listing Condition Standard
Read Less
Want to know what your home might be worth? Contact us for a FREE valuation!

Our team is ready to help you sell your home for the highest possible price ASAP

Bought with Nishes Bhattarai • Spring Hill Real Estate, LLC.
GET MORE INFORMATION





