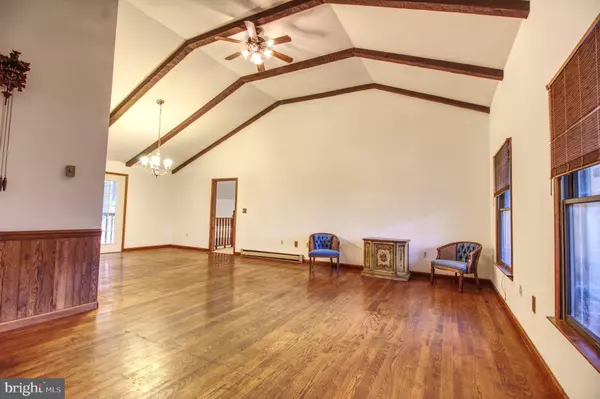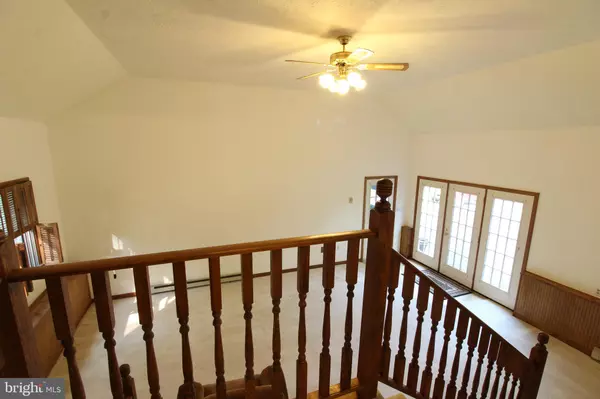$220,000
$245,000
10.2%For more information regarding the value of a property, please contact us for a free consultation.
76 LAUREL PL Petersburg, WV 26847
3 Beds
3 Baths
2,950 SqFt
Key Details
Sold Price $220,000
Property Type Single Family Home
Sub Type Detached
Listing Status Sold
Purchase Type For Sale
Square Footage 2,950 sqft
Price per Sqft $74
Subdivision The Point
MLS Listing ID WVGT2000024
Sold Date 03/04/22
Style Ranch/Rambler
Bedrooms 3
Full Baths 2
Half Baths 1
HOA Y/N N
Abv Grd Liv Area 1,950
Originating Board BRIGHT
Year Built 1985
Annual Tax Amount $1,314
Tax Year 2021
Lot Size 0.510 Acres
Acres 0.51
Property Description
REDUCED!! Update - New Garage Door now installed. Gorgeous Brick home in one of the areas most prestigious neighborhoods, The Point. This home features 3 Bedrooms, 2.5 Baths, including an Attached Master Bath. Enjoy the spacious ground level family room, a spot sure to be a favorite with vaulted ceilings and natural lighting. The Living Room is open to the Dining area and features hardwood floors and vaulted ceilings in both. Walk-out to the expansive and freshly pressure washed rear Deck to enjoy the outdoors on the 1/2 acre lot with mature hardwoods. The basement is in partially finished, just needs flooring, and packs a ton of potential for whatever you may need, additional living space, storage, rec room, in-law suite, etc. Public water & sewer, Electric Baseboard heat, Wood burner, Central AC, whole house fan, main level laundry. Carpets and house just cleaned, fresh interior paint, move-in ready. Near the end of a Cul-de-sac.
Location
State WV
County Grant
Zoning 101
Rooms
Basement Partially Finished
Main Level Bedrooms 3
Interior
Hot Water Electric
Heating Baseboard - Electric, Wood Burn Stove
Cooling Central A/C
Heat Source Electric, Wood
Exterior
Parking Features Garage - Front Entry, Garage Door Opener, Inside Access
Garage Spaces 1.0
Water Access N
Roof Type Architectural Shingle
Accessibility None
Attached Garage 1
Total Parking Spaces 1
Garage Y
Building
Story 2
Sewer Public Sewer
Water Public
Architectural Style Ranch/Rambler
Level or Stories 2
Additional Building Above Grade, Below Grade
New Construction N
Schools
School District Grant County Schools
Others
Senior Community No
Tax ID 047007400000000
Ownership Fee Simple
SqFt Source Estimated
Special Listing Condition Standard
Read Less
Want to know what your home might be worth? Contact us for a FREE valuation!

Our team is ready to help you sell your home for the highest possible price ASAP

Bought with Jacob L VanMeter • RE/MAX Real Estate Group
GET MORE INFORMATION





