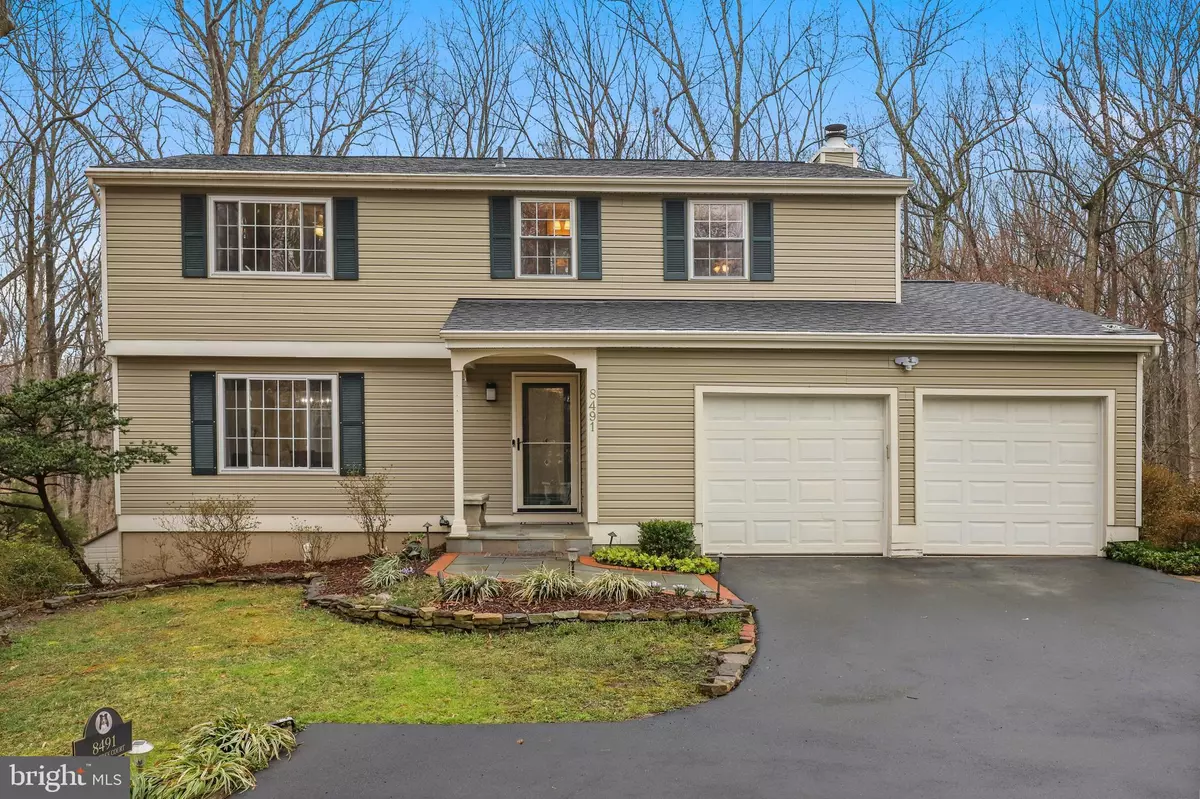$775,000
$695,000
11.5%For more information regarding the value of a property, please contact us for a free consultation.
8491 MAGIC TREE CT Springfield, VA 22153
4 Beds
3 Baths
1,878 SqFt
Key Details
Sold Price $775,000
Property Type Single Family Home
Sub Type Detached
Listing Status Sold
Purchase Type For Sale
Square Footage 1,878 sqft
Price per Sqft $412
Subdivision Newington Forest
MLS Listing ID VAFX2056066
Sold Date 04/25/22
Style Traditional
Bedrooms 4
Full Baths 2
Half Baths 1
HOA Fees $51/qua
HOA Y/N Y
Abv Grd Liv Area 1,878
Originating Board BRIGHT
Year Built 1981
Annual Tax Amount $7,675
Tax Year 2021
Lot Size 7,793 Sqft
Acres 0.18
Property Description
**OFFER DEADLINE: Saturday, 3/26, at 200pm!!**One of a kind! Incredidible combination of location, features & condition blend seamlessly in this turn-key Newington Forest home! Situated at the end of a wide pipestem and backing to acres of wooded HOA land, you will enjoy your own private retreat just minutes from everyday conveniences. Gleaming wood flooring graces the main level which includes combination living & dining rooms; convenient powder room; remodeled eat-in kitchen with SS appliances, granite countertops & glass tile backsplash; and the adjoining family room with cozy wood fireplace! Upper level offers four spacious bedrooms and two full bathrooms. Relax in the primary suite that provides a dressing area; walk-in closet with organizer; and the fully-remodeled bathroom with heated tile flooring, granite vanity top with double sinks, and custom tile shower! The hall bathroom is also fully-remodeled with solid-surface countertop on the extra-wide vanity and tiled shower/tub. The full unfinished walk-out basement provides the perfect space to create your own media room, workshop or guest suite. Enjoy the tranquility of nature from the main level composite deck and new hot tub (2019) on the lower concrete patio, both with SunSetter retractable awnings! Recent upgrades include: new roof sheathing/shingles/flashing (2020); new HVAC (2019); new windows with lifetime transferable warranty (2017); SunSetter retractable awnings (2018); new hot tub (2019); 8 new electrical receptacles installed in basement (2021); remodeled primary bath, hall bath & driveway (2018); new main water line (2021); new electrical panel (2021); new Nest thermostat, front door lock & doorbell camera (2020). Enjoy all the Newington Forest amenities including swimming pool, tennis, tot lot, ballfield, basketball courts & walking/hiking trails! Fantastic location just minutes from major commute routes; Lorton Station VRE; and Ft Belvoir. Don't miss this unique opportunity!
Location
State VA
County Fairfax
Zoning 303
Rooms
Other Rooms Living Room, Dining Room, Primary Bedroom, Bedroom 2, Bedroom 3, Bedroom 4, Kitchen, Family Room, Basement, Foyer, Bathroom 2, Primary Bathroom
Basement Full, Connecting Stairway, Interior Access, Outside Entrance, Rear Entrance, Space For Rooms, Unfinished, Walkout Level, Windows
Interior
Interior Features Attic, Breakfast Area, Carpet, Ceiling Fan(s), Crown Moldings, Family Room Off Kitchen, Kitchen - Eat-In, Kitchen - Gourmet, Kitchen - Table Space, Primary Bath(s), Stall Shower, Tub Shower, Upgraded Countertops, Walk-in Closet(s), Wood Floors
Hot Water Electric
Heating Heat Pump(s)
Cooling Heat Pump(s), Ceiling Fan(s), Programmable Thermostat
Flooring Ceramic Tile, Hardwood, Carpet, Concrete
Fireplaces Number 1
Fireplaces Type Wood
Equipment Built-In Microwave, Dishwasher, Disposal, Dryer, Icemaker, Oven/Range - Electric, Refrigerator, Stainless Steel Appliances, Washer
Fireplace Y
Window Features Replacement,Insulated,Double Pane
Appliance Built-In Microwave, Dishwasher, Disposal, Dryer, Icemaker, Oven/Range - Electric, Refrigerator, Stainless Steel Appliances, Washer
Heat Source Electric
Laundry Has Laundry, Lower Floor, Washer In Unit, Dryer In Unit
Exterior
Exterior Feature Deck(s), Patio(s)
Parking Features Garage - Front Entry, Garage Door Opener, Inside Access
Garage Spaces 4.0
Amenities Available Tennis Courts, Basketball Courts, Baseball Field, Other, Tot Lots/Playground, Common Grounds, Jog/Walk Path, Pool - Outdoor, Swimming Pool
Water Access N
View Garden/Lawn, Trees/Woods
Roof Type Shingle
Accessibility None
Porch Deck(s), Patio(s)
Attached Garage 2
Total Parking Spaces 4
Garage Y
Building
Lot Description Backs to Trees, Backs - Parkland, Cul-de-sac, Front Yard, Landscaping, No Thru Street, Pipe Stem, Private, Rear Yard, Secluded, SideYard(s)
Story 3
Foundation Other
Sewer Public Sewer
Water Public
Architectural Style Traditional
Level or Stories 3
Additional Building Above Grade, Below Grade
Structure Type Dry Wall
New Construction N
Schools
Elementary Schools Newington Forest
Middle Schools South County
High Schools South County
School District Fairfax County Public Schools
Others
HOA Fee Include Common Area Maintenance,Management,Pool(s),Reserve Funds
Senior Community No
Tax ID 0983 03 1561
Ownership Fee Simple
SqFt Source Assessor
Security Features Security System
Special Listing Condition Standard
Read Less
Want to know what your home might be worth? Contact us for a FREE valuation!

Our team is ready to help you sell your home for the highest possible price ASAP

Bought with Chaweewan Thongpia • Keller Williams Realty
GET MORE INFORMATION





