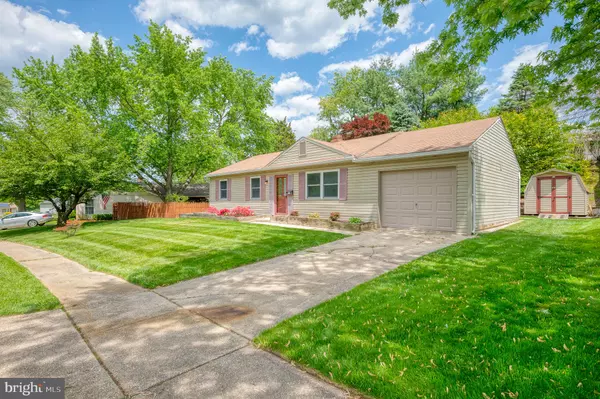$279,900
$279,900
For more information regarding the value of a property, please contact us for a free consultation.
637 BOXELDER DR Edgewood, MD 21040
3 Beds
2 Baths
912 SqFt
Key Details
Sold Price $279,900
Property Type Single Family Home
Sub Type Detached
Listing Status Sold
Purchase Type For Sale
Square Footage 912 sqft
Price per Sqft $306
Subdivision Edge Mead
MLS Listing ID MDHR2011832
Sold Date 06/22/22
Style Ranch/Rambler
Bedrooms 3
Full Baths 1
Half Baths 1
HOA Y/N N
Abv Grd Liv Area 912
Originating Board BRIGHT
Year Built 1970
Annual Tax Amount $1,530
Tax Year 2022
Lot Size 8,513 Sqft
Acres 0.2
Property Description
Enjoy all the best of one level living in this adorable 3BR 1.5BA Rancher in a peaceful community, completely renovated from top to bottom for your worry-free enjoyment! Gorgeous LVP flooring extends from the large living room to the brand new kitchen with granite counters, tile backsplash, stainless steel appliances & dining area with slider to the patio and beautiful private backyard. 3 newly carpeted bedrooms include primary bedroom with new half bath. Beautiful hall bath & main floor laundry off the Kitchen round out your living space. Upgraded energy star heating, AC & water heater are economical & efficient. The partially fenced backyard is a colorful private oasis of flowering trees & shrubs, with 2 large storage sheds for all your tools & toys! The one car garage pleases with additional storage room or work space. Convenient location makes for easy access to local businesses, commuter routes & entertainment. Nothing left to do but place your furniture & relax! Welcome home!
Location
State MD
County Harford
Zoning R3
Rooms
Other Rooms Living Room, Primary Bedroom, Bedroom 2, Bedroom 3, Kitchen
Main Level Bedrooms 3
Interior
Interior Features Carpet, Ceiling Fan(s), Combination Kitchen/Dining, Tub Shower, Upgraded Countertops
Hot Water Natural Gas
Cooling Central A/C
Flooring Carpet, Luxury Vinyl Plank
Equipment Built-In Microwave, Dishwasher, Stainless Steel Appliances, Oven/Range - Gas
Fireplace N
Window Features Replacement
Appliance Built-In Microwave, Dishwasher, Stainless Steel Appliances, Oven/Range - Gas
Heat Source Natural Gas
Laundry Hookup
Exterior
Exterior Feature Patio(s)
Parking Features Garage - Front Entry, Inside Access
Garage Spaces 3.0
Water Access N
View Street
Roof Type Asphalt
Street Surface Black Top
Accessibility None
Porch Patio(s)
Road Frontage City/County
Attached Garage 1
Total Parking Spaces 3
Garage Y
Building
Lot Description Front Yard, Rear Yard
Story 1
Foundation Slab
Sewer Public Sewer
Water Public
Architectural Style Ranch/Rambler
Level or Stories 1
Additional Building Above Grade, Below Grade
Structure Type Dry Wall
New Construction N
Schools
Elementary Schools Edgewood
Middle Schools Edgewood
High Schools Edgewood
School District Harford County Public Schools
Others
Senior Community No
Tax ID 1301109022
Ownership Fee Simple
SqFt Source Assessor
Acceptable Financing Cash, Conventional, FHA, VA
Listing Terms Cash, Conventional, FHA, VA
Financing Cash,Conventional,FHA,VA
Special Listing Condition Standard
Read Less
Want to know what your home might be worth? Contact us for a FREE valuation!

Our team is ready to help you sell your home for the highest possible price ASAP

Bought with Dena Wasmer • RE/MAX Components
GET MORE INFORMATION





